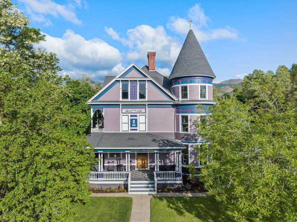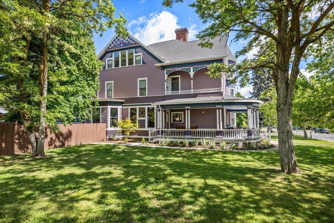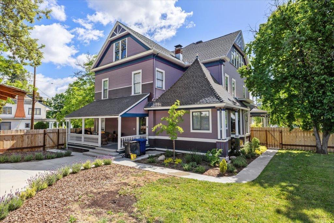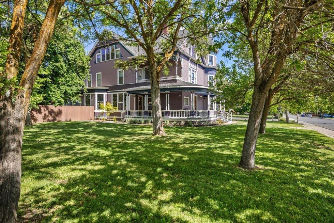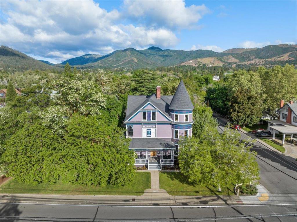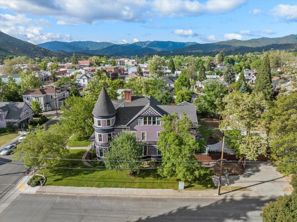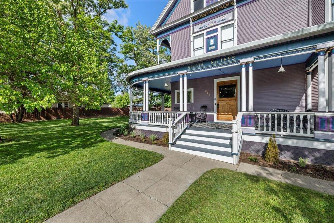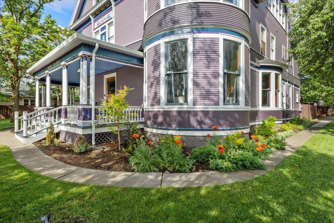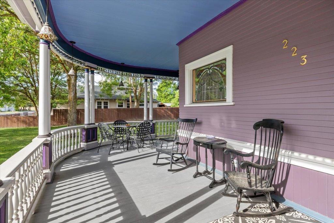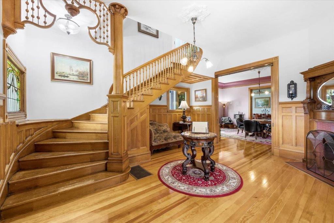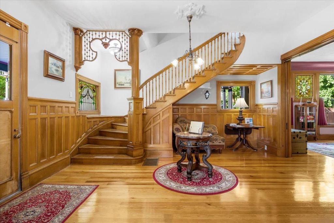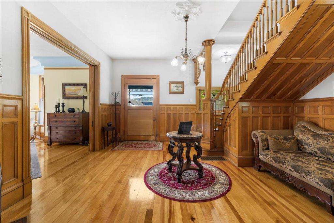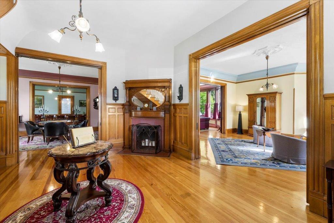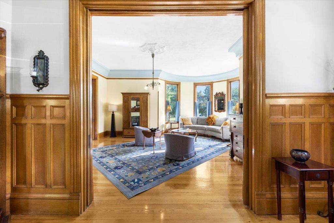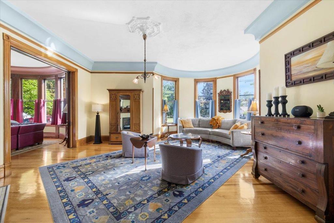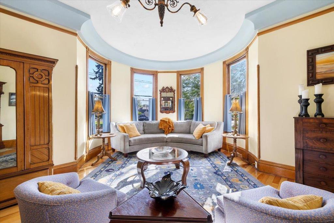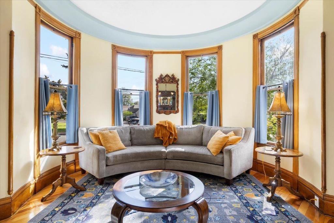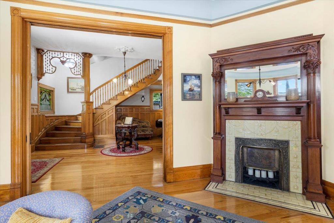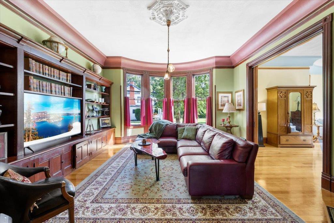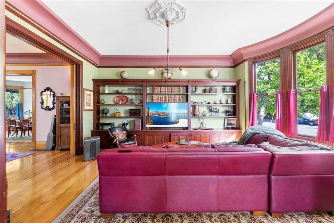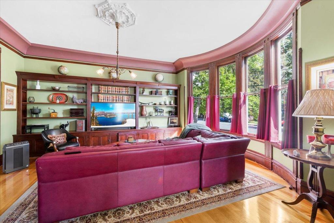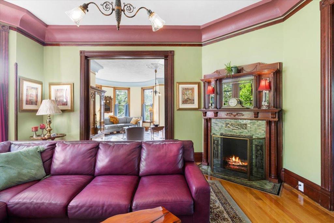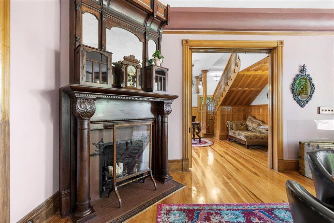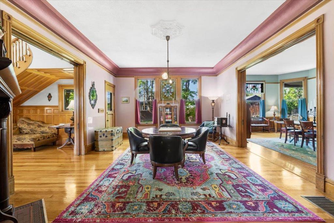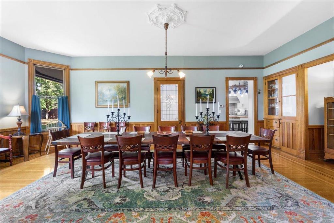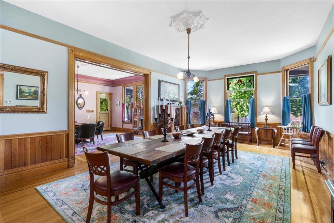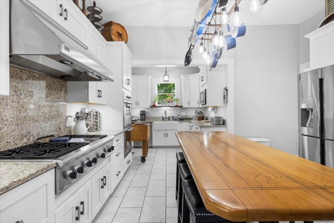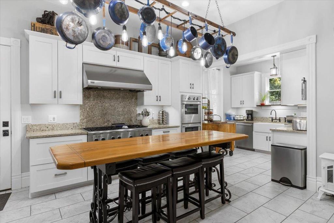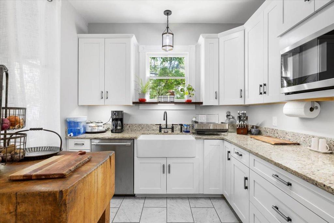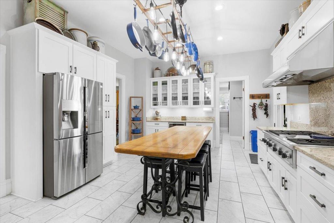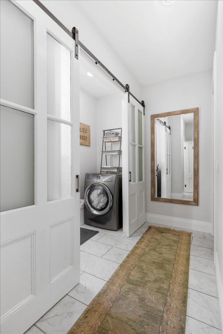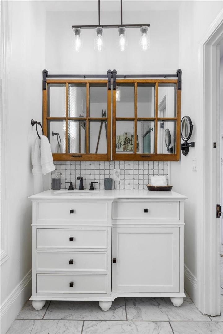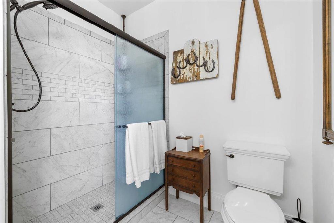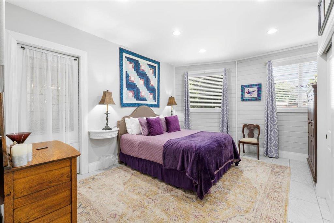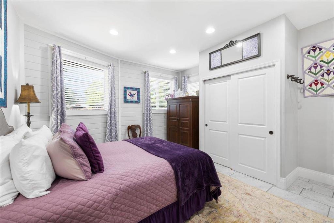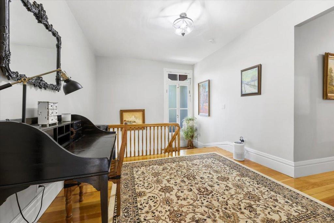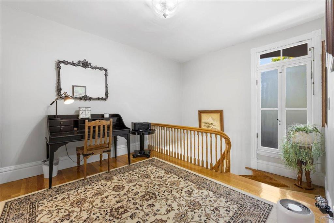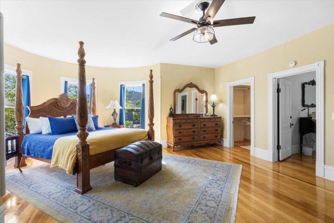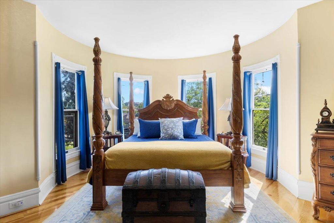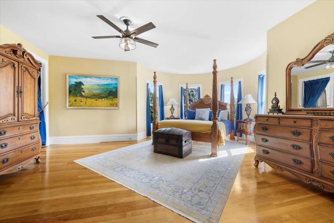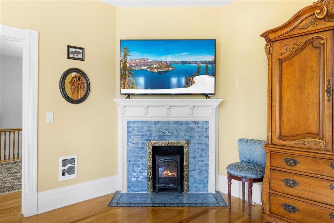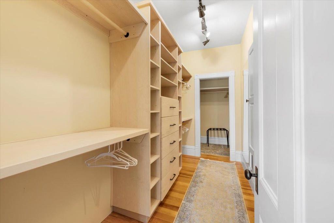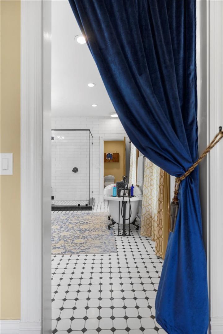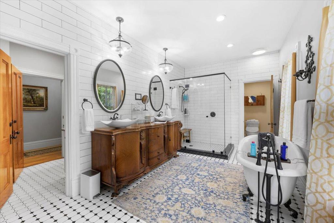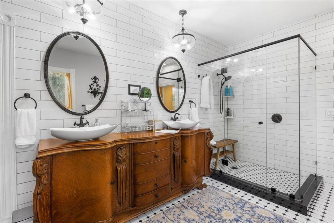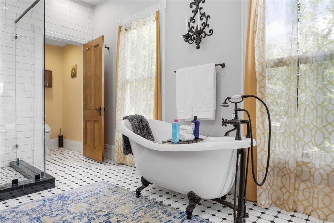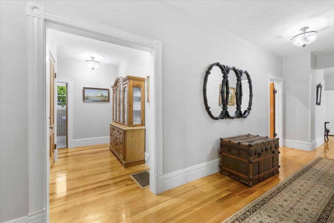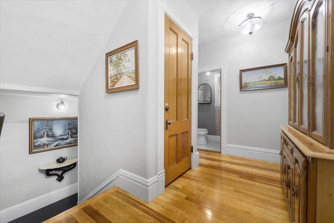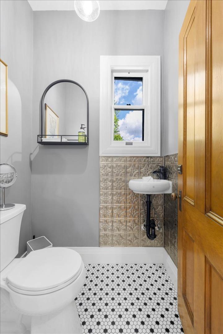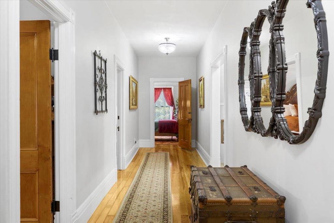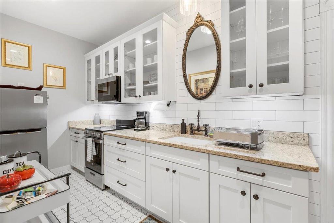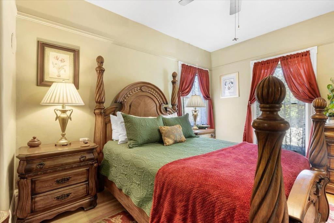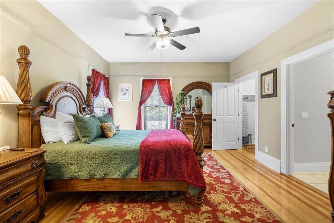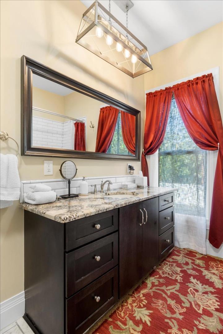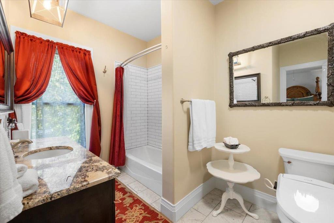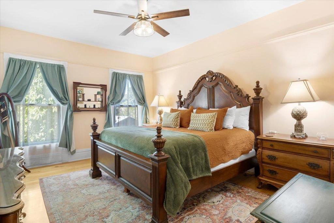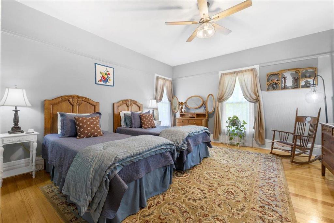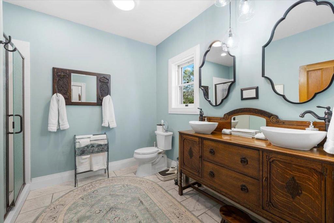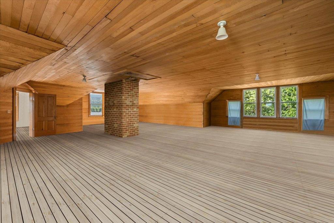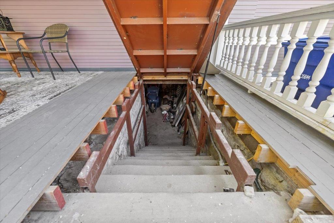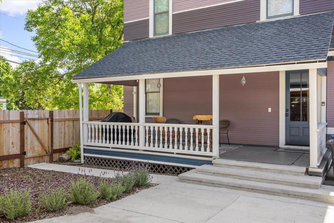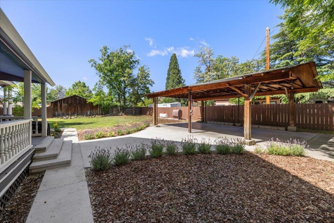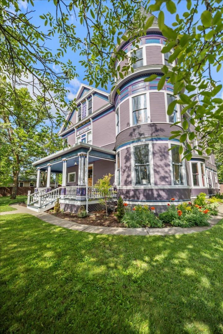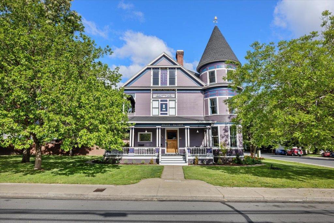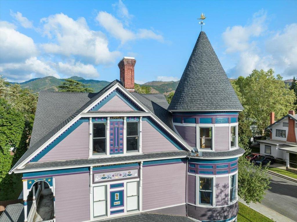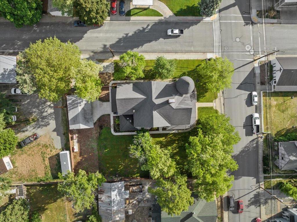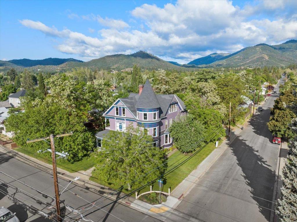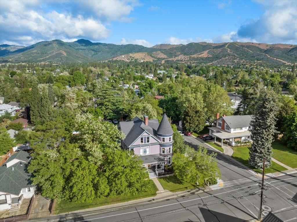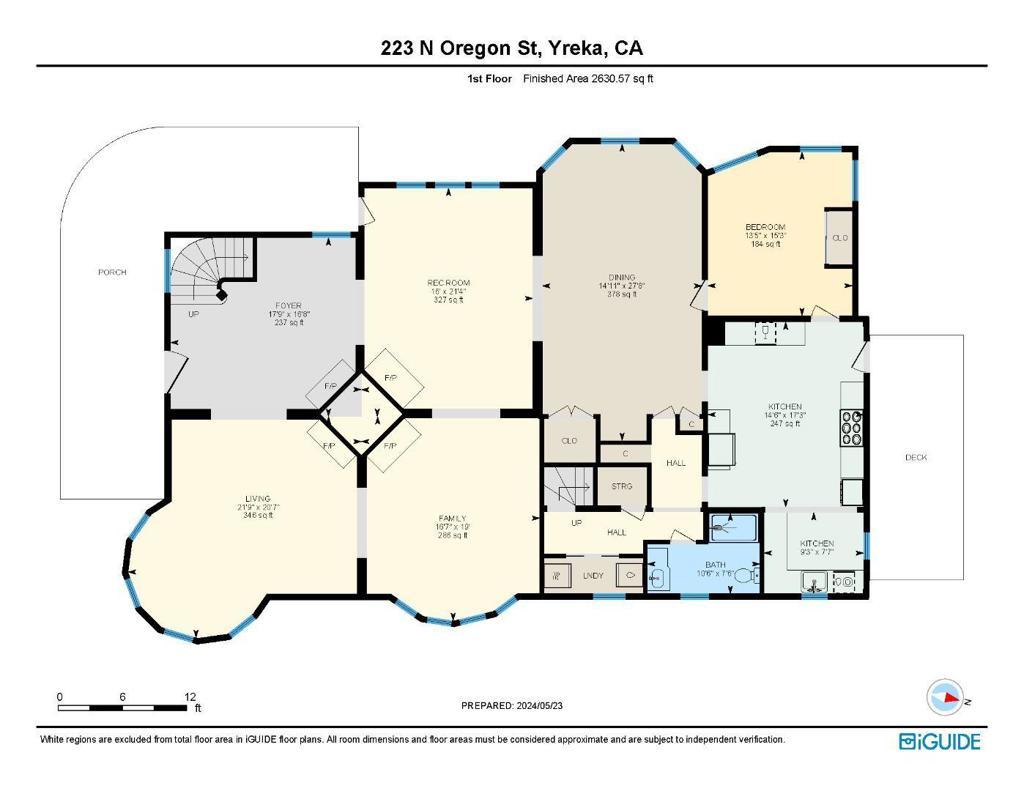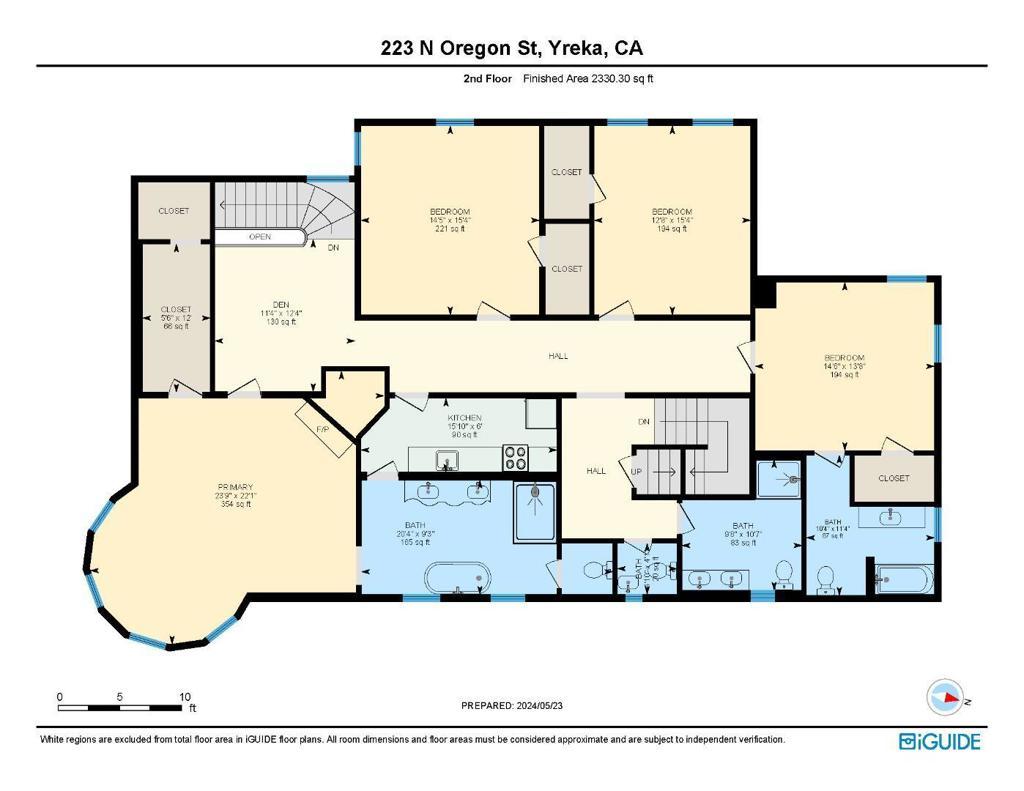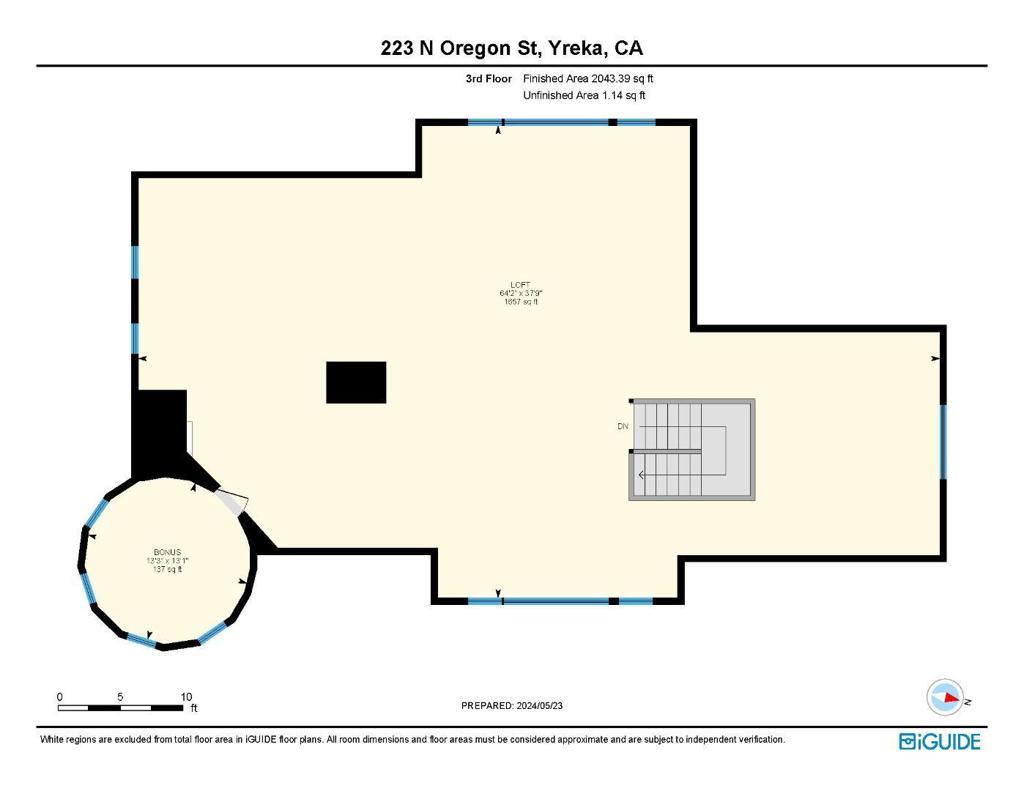- 5 Beds
- 5 Baths
- 6,884 Sqft
- .49 Acres
223 Oregon Street
Welcome to the Gillis House! Built in 1895 this Queen Anne Victorian is the largest single-family home in Siskiyou County & was featured in "If These Walls Could Talk" Combining Victorian elegance w/modern luxury, this recently renovated high-end vacation rental offers 5 spacious BR and 4.5 BA, a chef's kitchen boasts granite countertops, updated cabinetry, Thermador appliances, including a 48" gas cooktop, double ovens, convection micro & more The living room, dining room & elegant study offer ample space for gatherings. The 1st floor offers 1 BR and 1 BA & the 2nd floor 4 BR & 3.5 BA, two ensuites & kitchenette. The 2000 sq. ft. third floor, once a ballroom, offers a versatile space for media/game room. Outside enjoy the wraparound porch, lawns & gardens. Ample parking onsite & on street. Located on a double lot two blocks from historic downtown Yreka and w/shops, cafes, park and schools within a five-minute walk. Nearby attractions include Yreka Historic District, Yreka Park, Siskiyou County Fairgrounds. Enjoy nearby hiking, biking & winter sports. Equidistant between Mount Shasta, CA. & Ashland OR just 45 min. & 60 min. from Rogue Valley International Airport. Own a piece of history with modern amenities in charming Yreka perfect for everyday living & grand entertaining
Essential Information
- MLS® #ML81996627
- Price$995,000
- Bedrooms5
- Bathrooms5.00
- Full Baths4
- Half Baths1
- Square Footage6,884
- Acres0.49
- Year Built1895
- TypeResidential
- Sub-TypeSingle Family Residence
- StyleVictorian
- StatusActive
Community Information
- Address223 Oregon Street
- CityYreka
- CountySiskiyou
- Zip Code96097
Amenities
- UtilitiesOther
- Parking Spaces10
- ParkingCarport, Off Street
- # of Garages6
- GaragesCarport, Off Street
- ViewNeighborhood
Interior
- InteriorCarpet, Tile, Wood
- HeatingCentral, Propane
- CoolingWall/Window Unit(s)
- FireplaceYes
- FireplacesWood Burning
- # of Stories3
Appliances
Double Oven, Dishwasher, Gas Cooktop, Gas Oven, Microwave, Refrigerator, Trash Compactor
Exterior
- Lot DescriptionLevel
- RoofComposition
- FoundationPillar/Post/Pier
School Information
- DistrictOther
- ElementaryEvergreen
- MiddleOther
- HighOther
Additional Information
- Date ListedApril 29th, 2025
- Days on Market163
- ZoningR1
Listing Details
- AgentKathleen Manning
- OfficeSotheby's International Realty
Kathleen Manning, Sotheby's International Realty.
Based on information from California Regional Multiple Listing Service, Inc. as of October 9th, 2025 at 2:20am PDT. This information is for your personal, non-commercial use and may not be used for any purpose other than to identify prospective properties you may be interested in purchasing. Display of MLS data is usually deemed reliable but is NOT guaranteed accurate by the MLS. Buyers are responsible for verifying the accuracy of all information and should investigate the data themselves or retain appropriate professionals. Information from sources other than the Listing Agent may have been included in the MLS data. Unless otherwise specified in writing, Broker/Agent has not and will not verify any information obtained from other sources. The Broker/Agent providing the information contained herein may or may not have been the Listing and/or Selling Agent.



