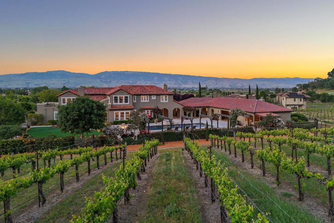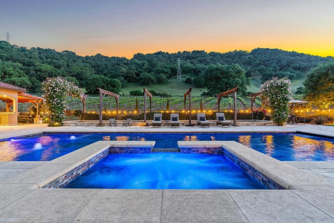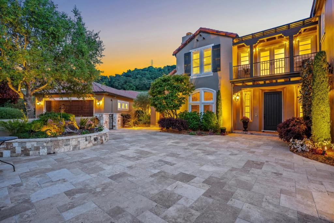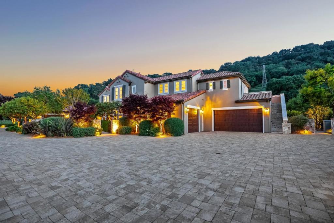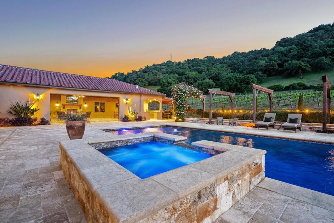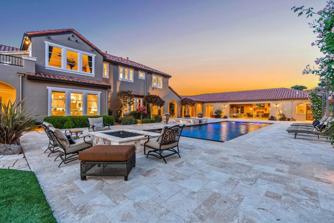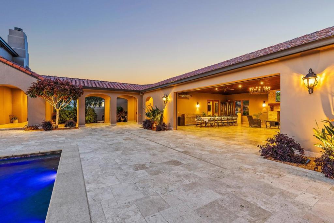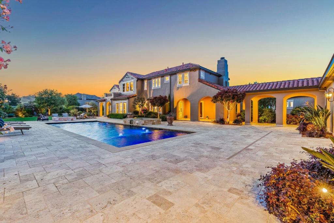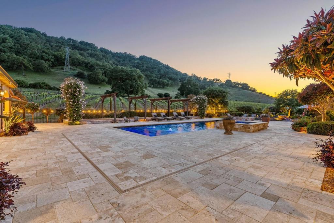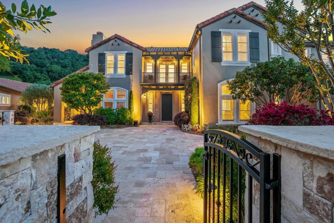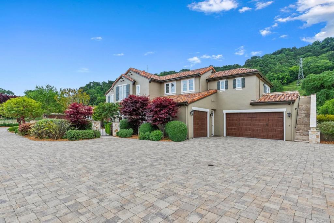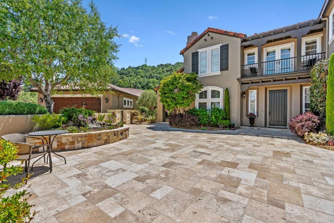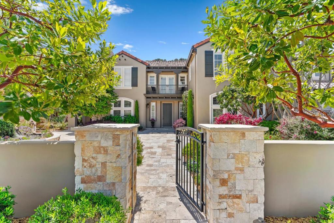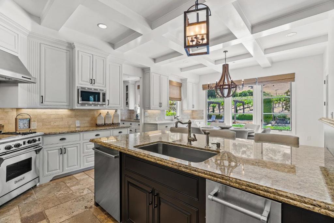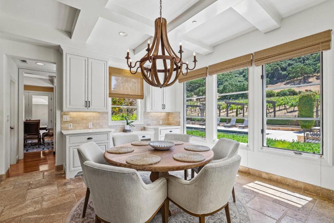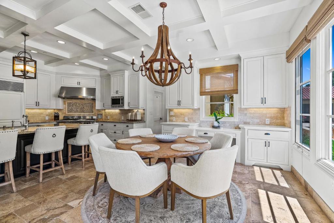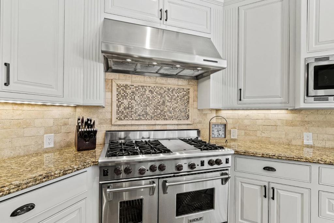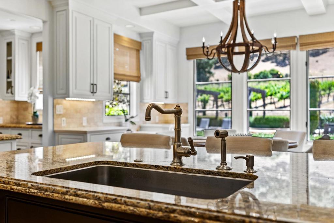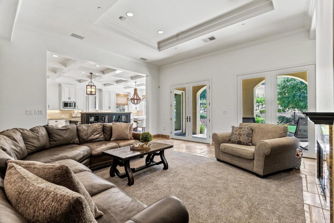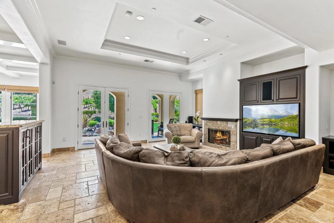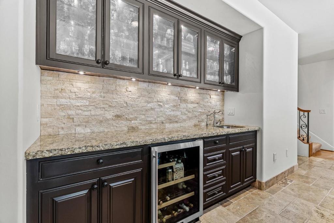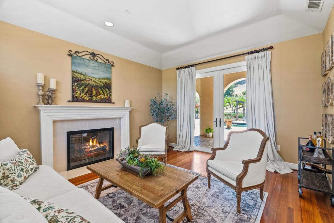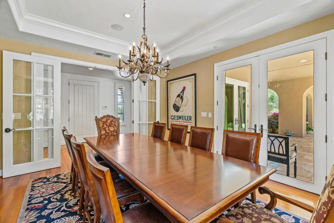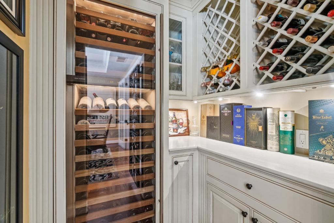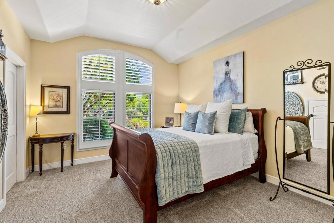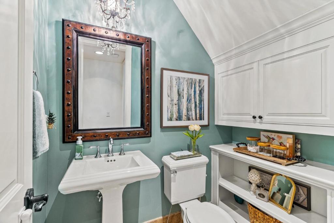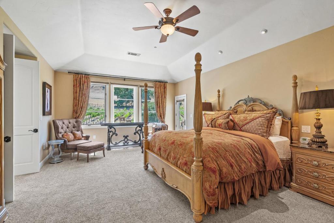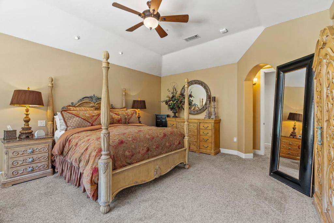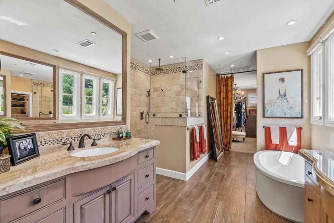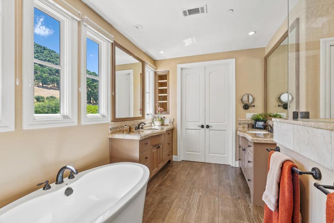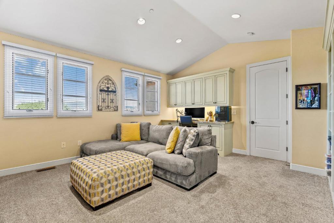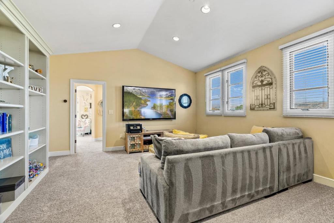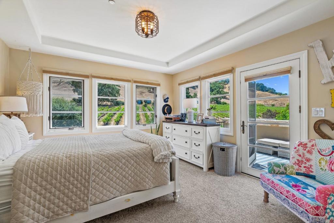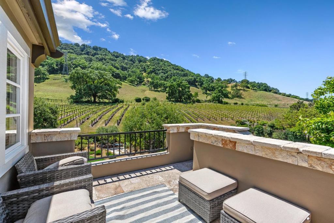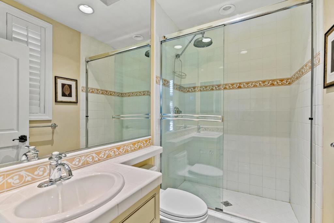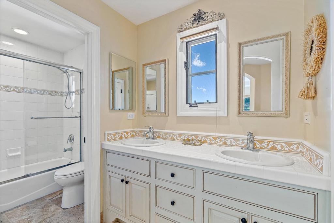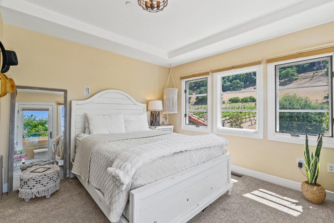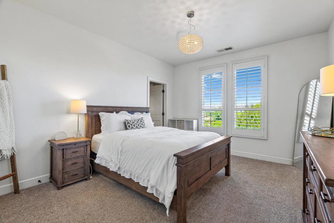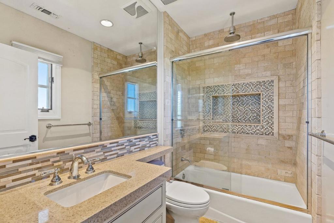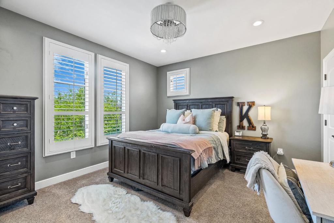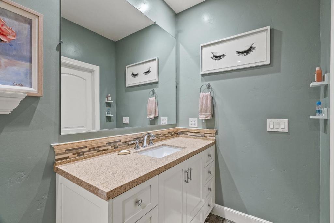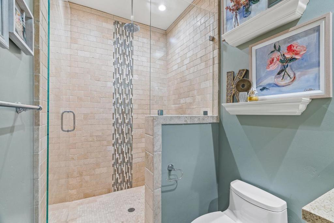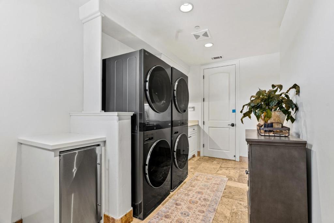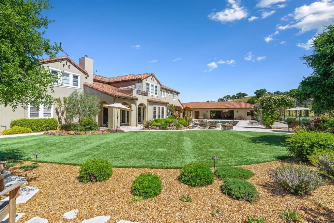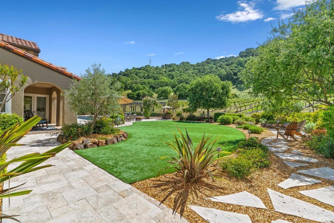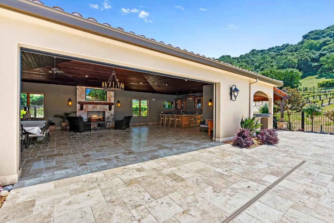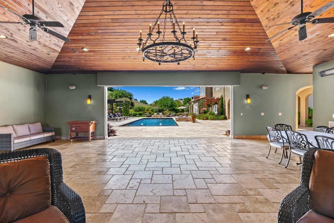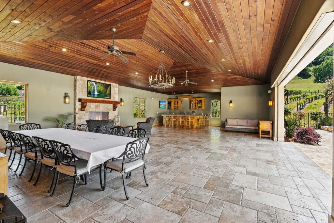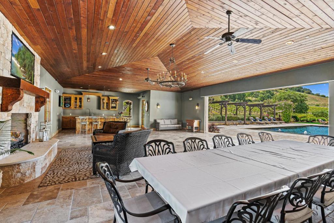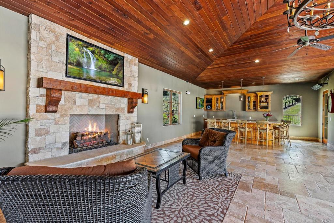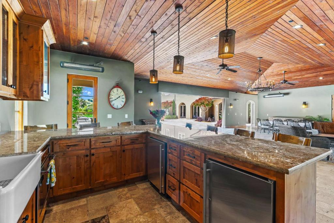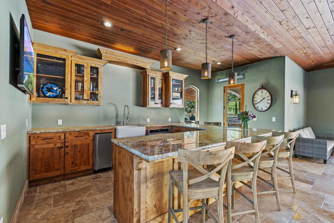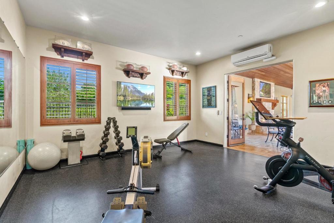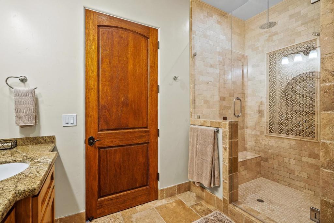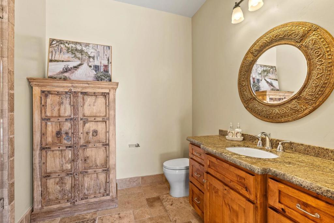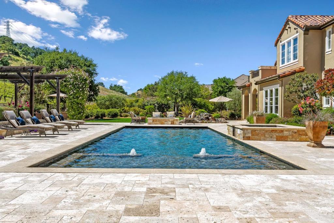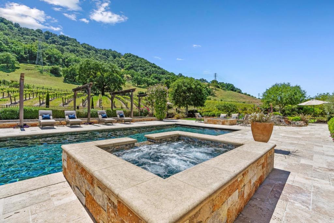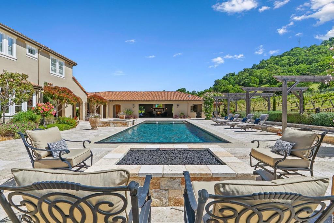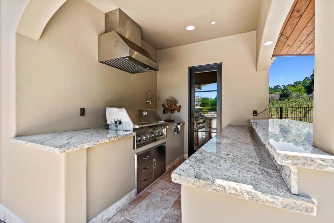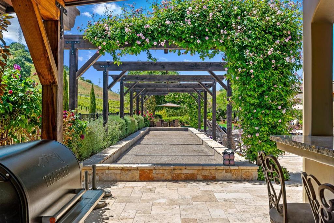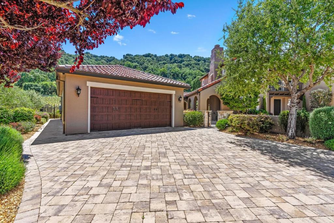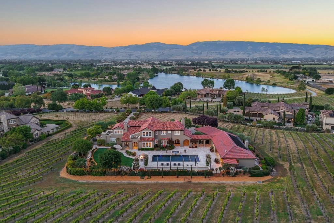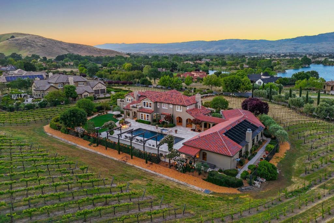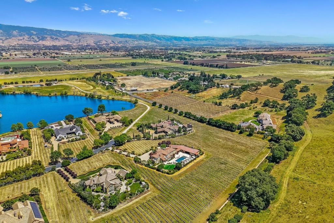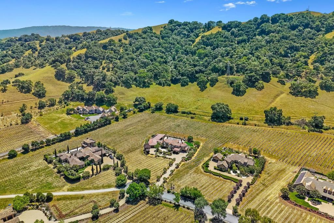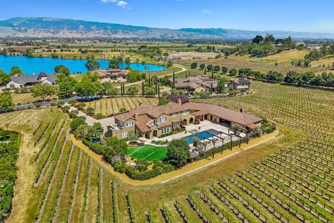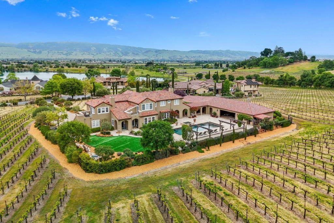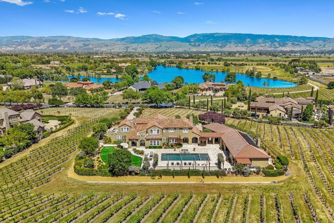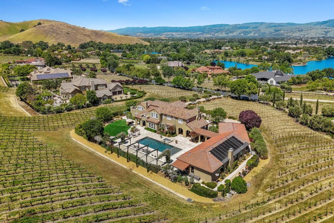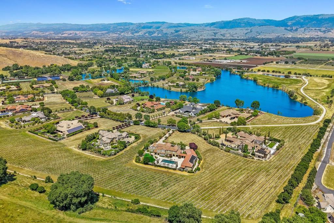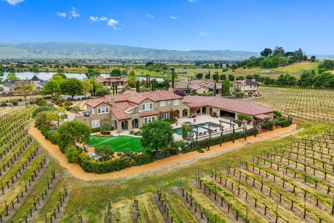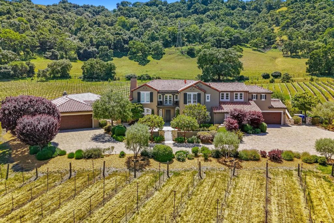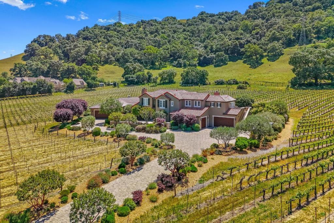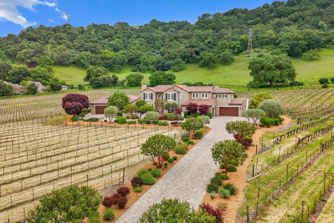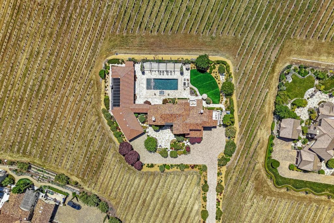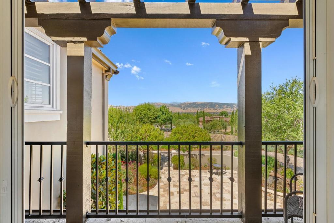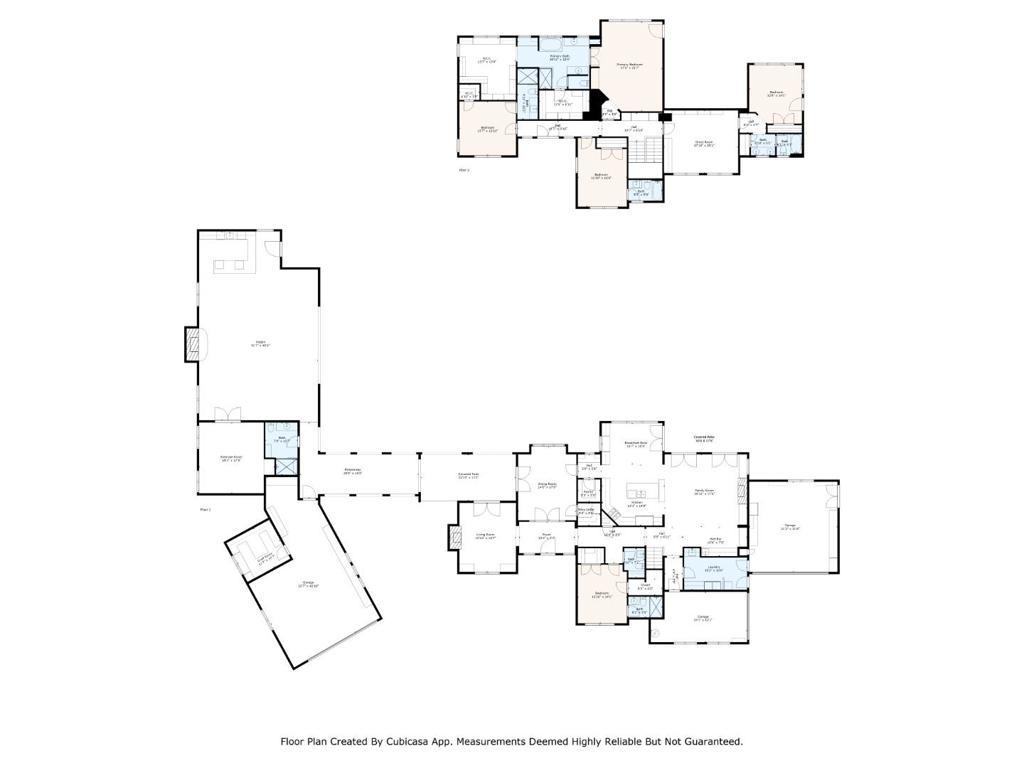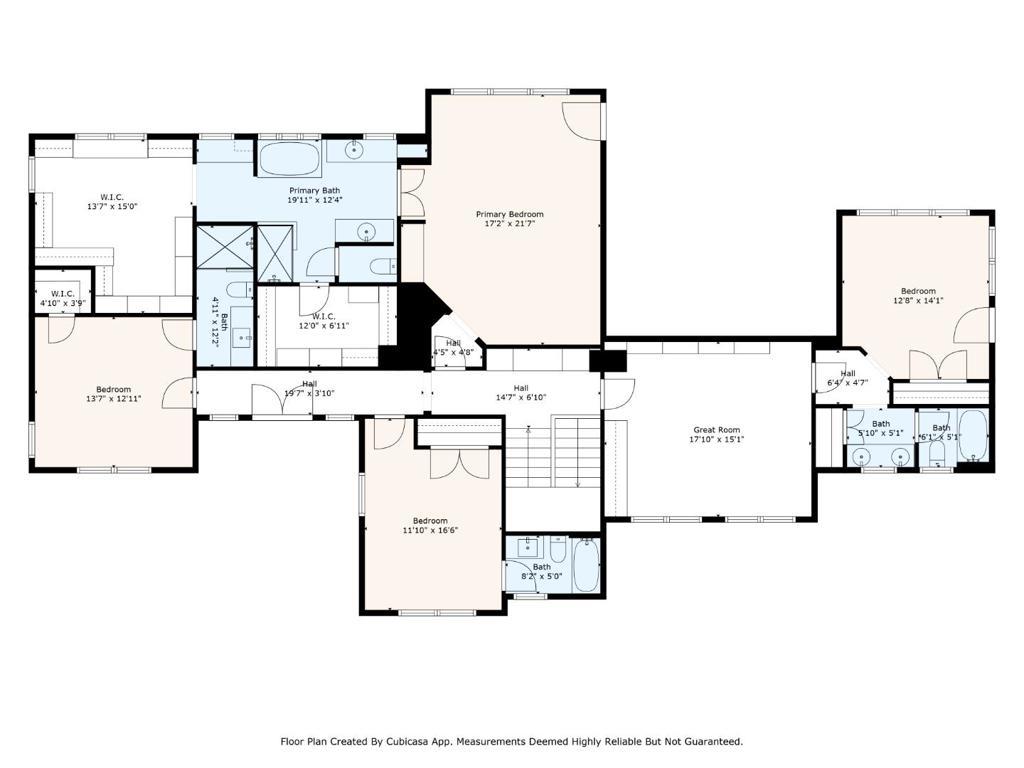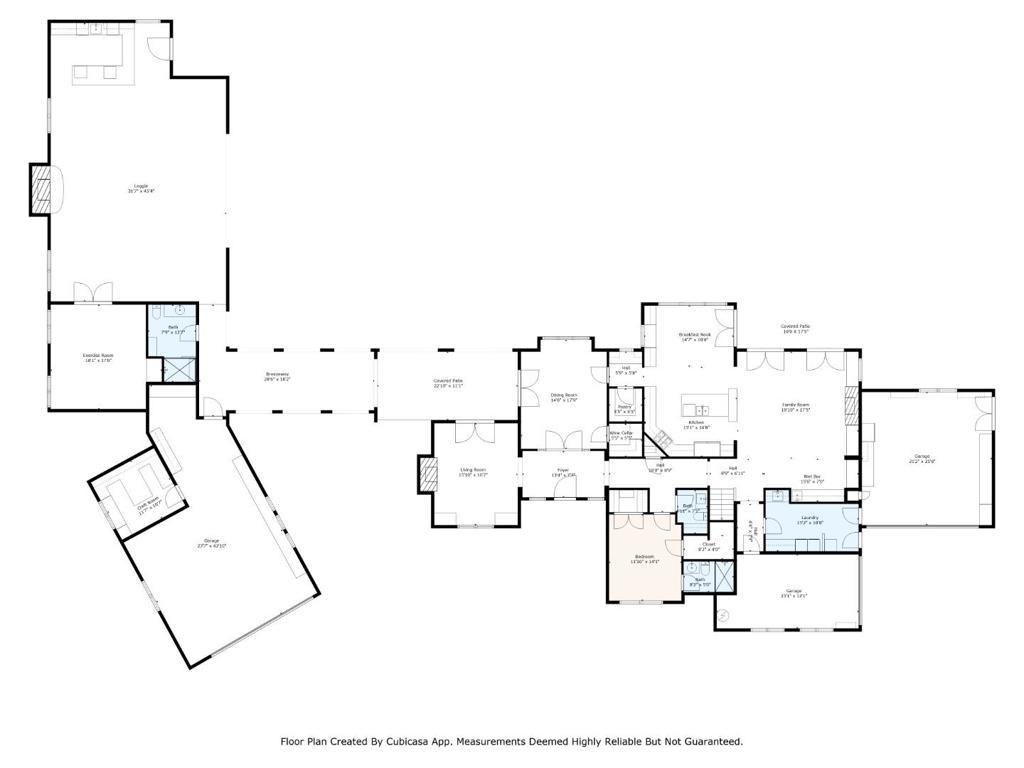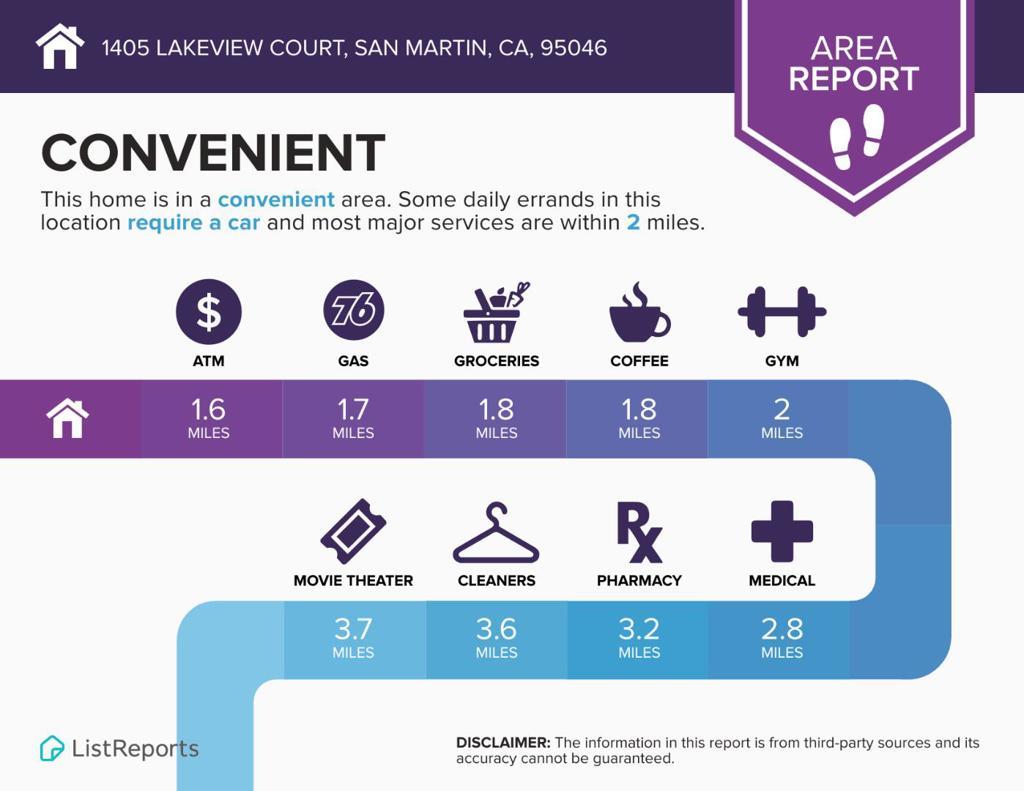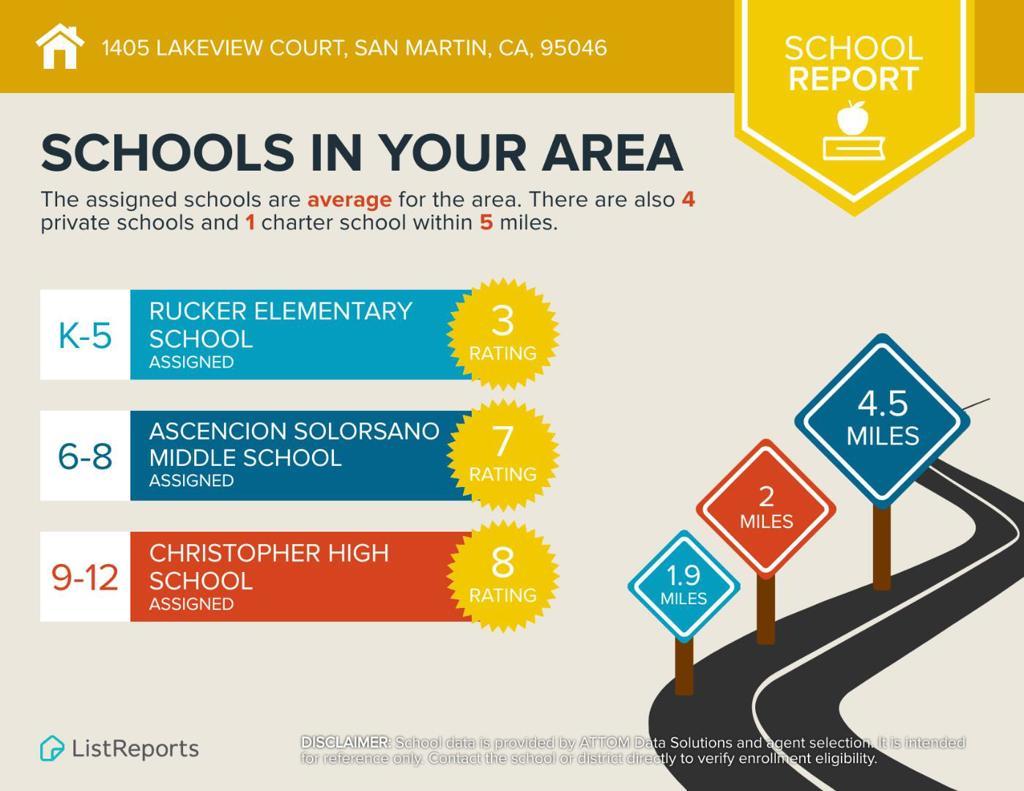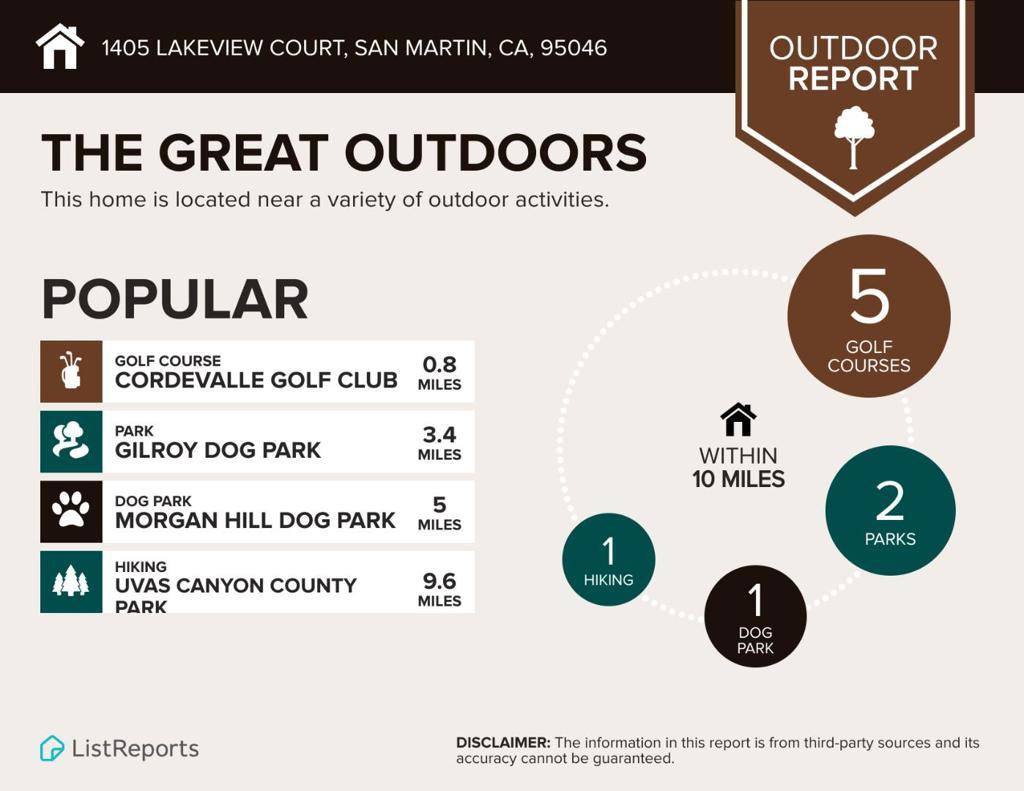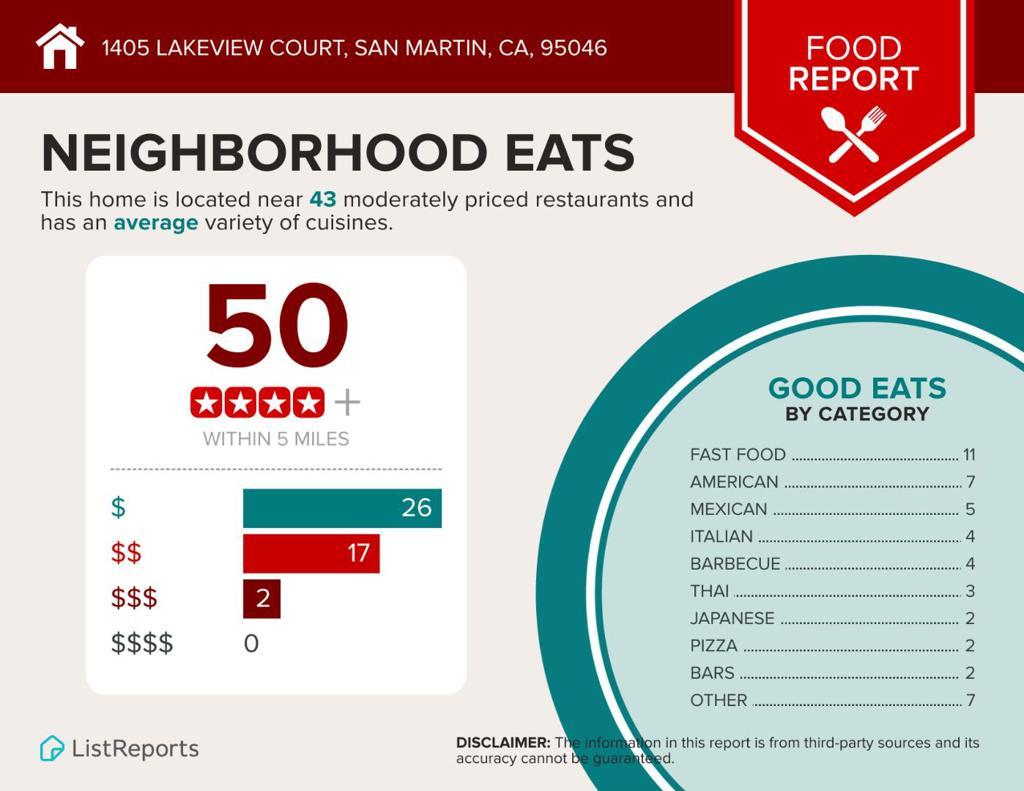- 5 Beds
- 7 Baths
- 6,732 Sqft
- 3.12 Acres
1405 Lakeview Court
Welcome to CordeValle Estates, this elegant home offers 5 bedrooms, including au-pair quarters, large bonus room, French doors opening to patios, sprawling lawn, vineyard views, & oak-studded foothills. Gourmet kitchen features top-of-the-line appliances, butler's pantry, wine pantry with a Sub Zero wine storage, formal dining room perfect for entertaining. One bedroom/ full bath are conveniently located on the main level. Separate pool cabana offers a pool equipment room, kitchen, full bathroom, gym, craftroom & loggia w/ approx 2100sf of additional space. Private backyard oasis with travertine tile, creating a seamless outdoor living space. Two pondless fountains provide calming sounds. Enjoy the gorgeous pool & spa with stunning views of rolling hills and oak trees. The yard features an oversized gas fire pit for cozy gatherings and a bocce ball court for leisure. This outdoor retreat offers relaxation and entertainment in a luxurious setting. Located minutes from CordeValle Resort golf, spa, and dining, combining luxury living with wine country charm. A rare opportunity to own in one of Silicon Valleys most prestigious gated communities!
Essential Information
- MLS® #ML82004394
- Price$5,299,000
- Bedrooms5
- Bathrooms7.00
- Full Baths6
- Half Baths1
- Square Footage6,732
- Acres3.12
- Year Built2002
- TypeResidential
- Sub-TypeSingle Family Residence
- StatusActive Under Contract
Community Information
- Address1405 Lakeview Court
- Area699 - Not Defined
- CitySan Martin
- CountySanta Clara
- Zip Code95046
Amenities
- AmenitiesOther, Management
- UtilitiesNatural Gas Available
- Parking Spaces5
- # of Garages5
- ViewMountain(s), Lake, Vineyard
- Has PoolYes
Pool
Fenced, Gunite, In Ground, Heated, Pool Cover, Solar Heat
Interior
- InteriorCarpet, Tile, Wood
- CoolingCentral Air, Whole House Fan
- FireplaceYes
- FireplacesFamily Room, Outside
- # of Stories2
Interior Features
Walk-In Closet(s), Attic, Breakfast Area
Appliances
Double Oven, Gas Oven, Dryer, Washer, Freezer, Ice Maker, Trash Compactor
Heating
Central, Forced Air, Fireplace(s)
Exterior
- ExteriorConcrete, Stucco
- Lot DescriptionSecluded, Sloped Down
- RoofClay
- ConstructionConcrete, Stucco
School Information
- DistrictGilroy Unified
- ElementaryOther
- MiddleOther
- HighOther
Additional Information
- Date ListedJuly 14th, 2025
- Days on Market171
- ZoningHS
- HOA Fees14457
- HOA Fees Freq.Annually
Listing Details
- AgentShante Pappas
- OfficeCompass
Price Change History for 1405 Lakeview Court, San Martin, (MLS® #ML82004394)
| Date | Details | Change |
|---|---|---|
| Status Changed from Active to Active Under Contract | – |
Shante Pappas, Compass.
Based on information from California Regional Multiple Listing Service, Inc. as of January 16th, 2026 at 1:10am PST. This information is for your personal, non-commercial use and may not be used for any purpose other than to identify prospective properties you may be interested in purchasing. Display of MLS data is usually deemed reliable but is NOT guaranteed accurate by the MLS. Buyers are responsible for verifying the accuracy of all information and should investigate the data themselves or retain appropriate professionals. Information from sources other than the Listing Agent may have been included in the MLS data. Unless otherwise specified in writing, Broker/Agent has not and will not verify any information obtained from other sources. The Broker/Agent providing the information contained herein may or may not have been the Listing and/or Selling Agent.



