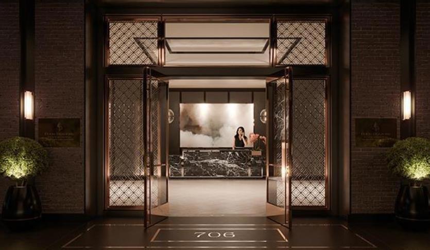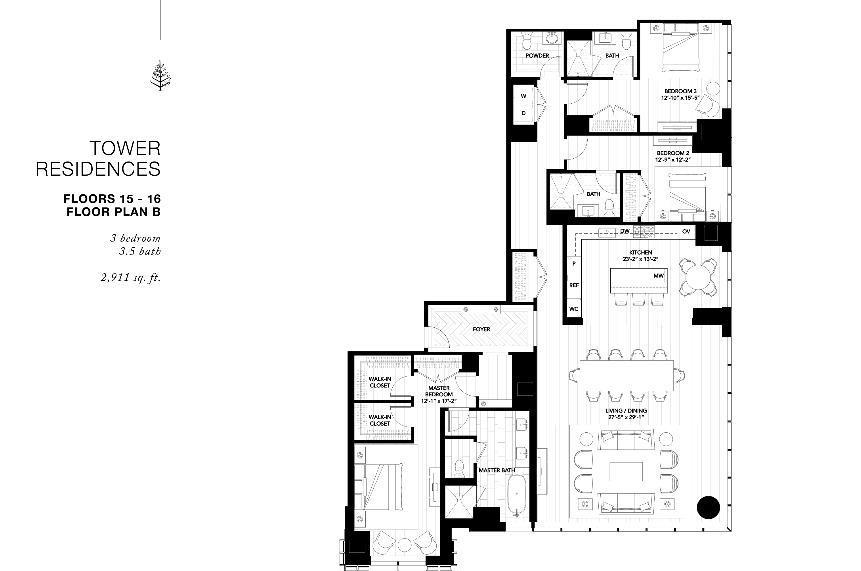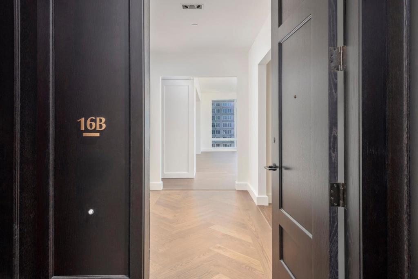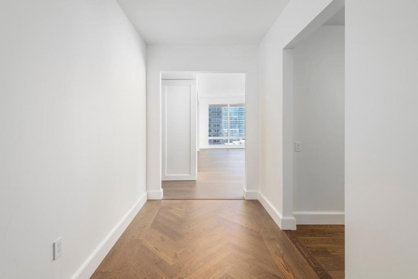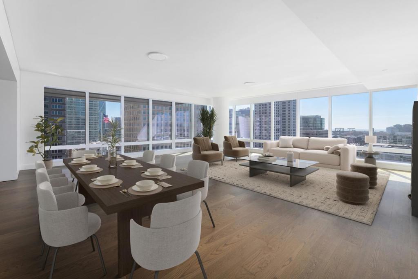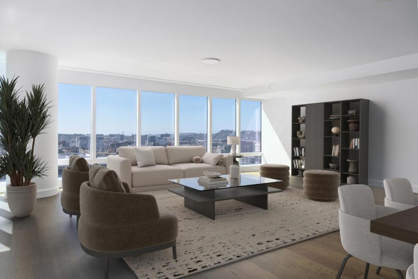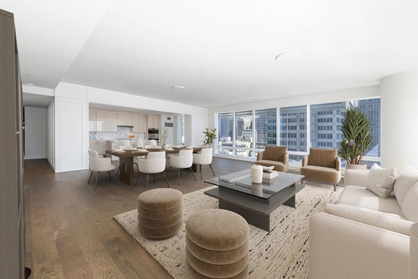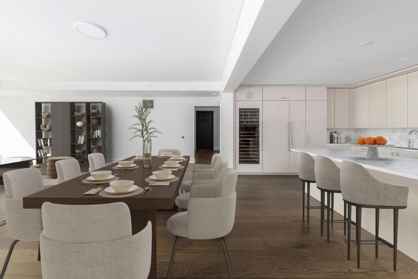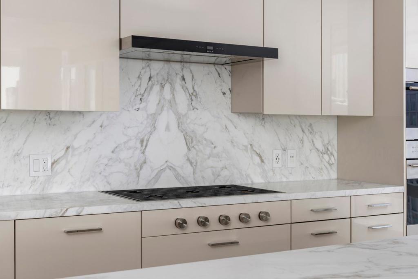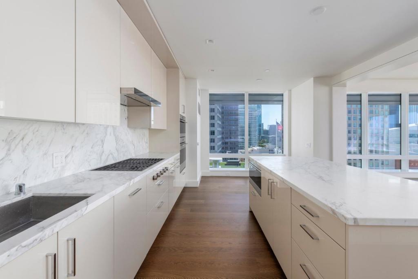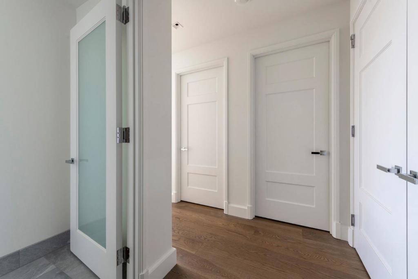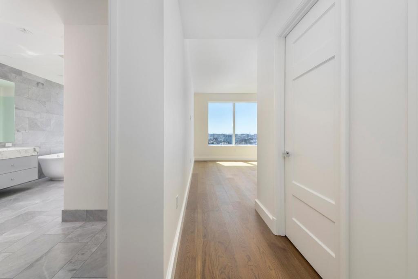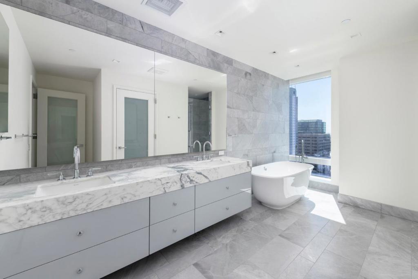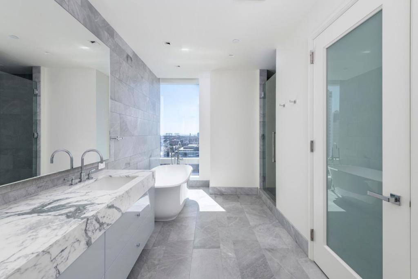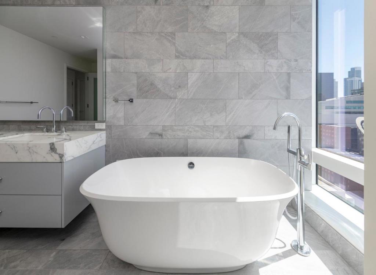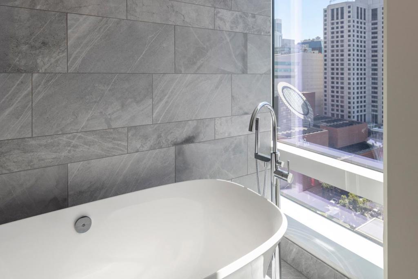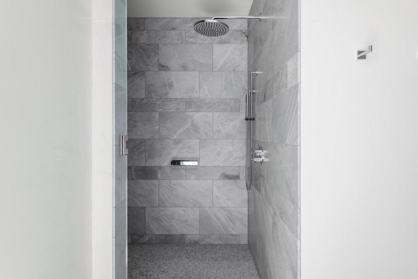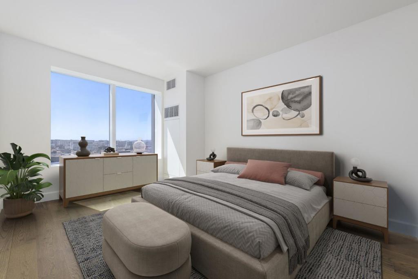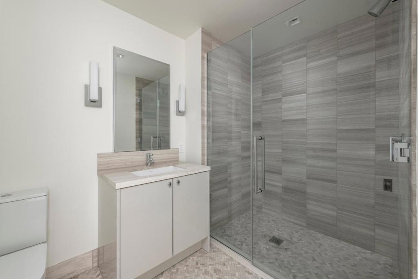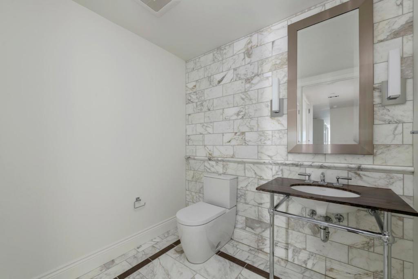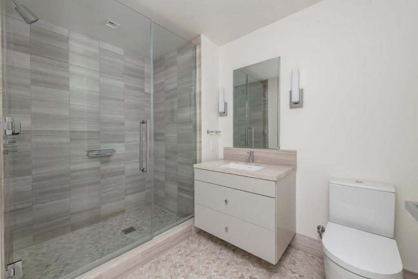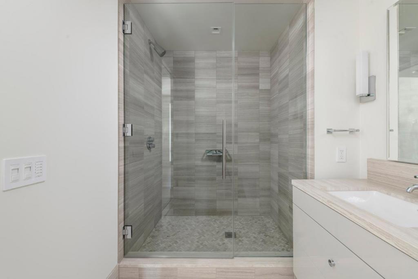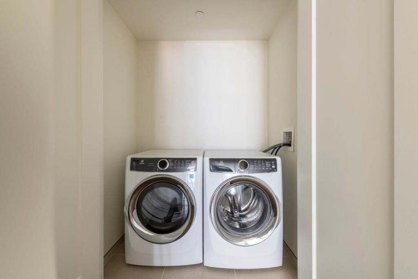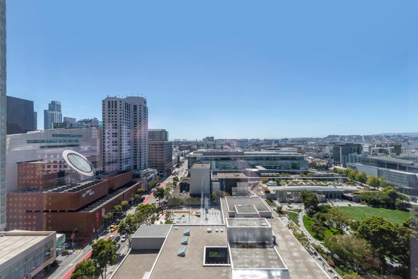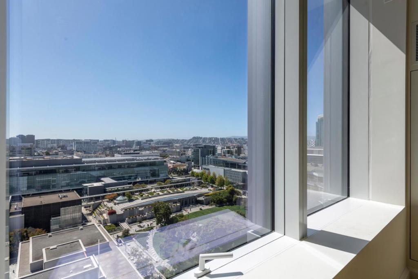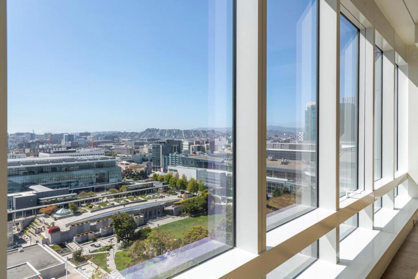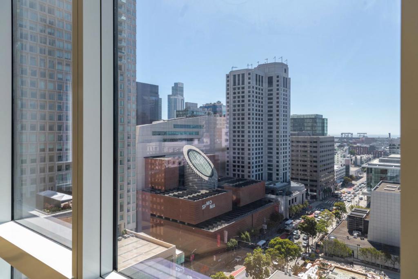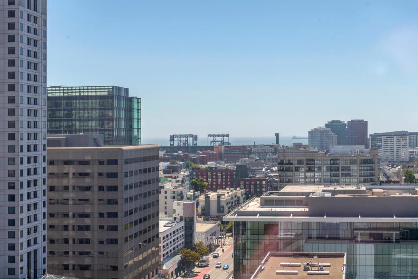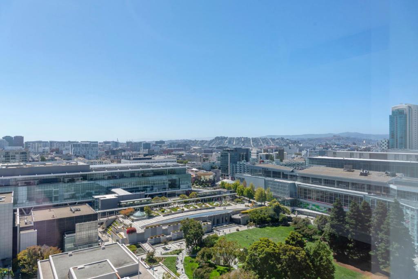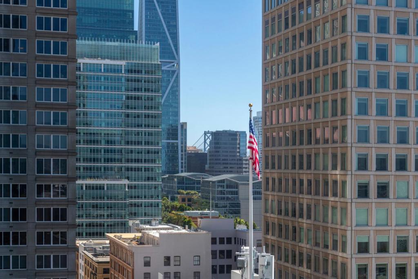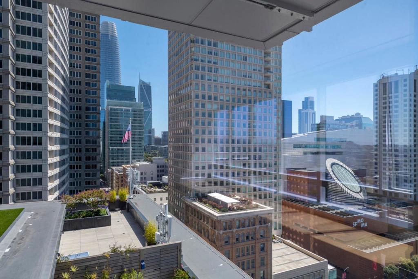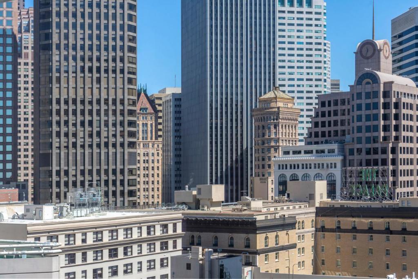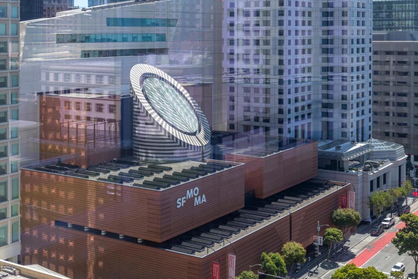- 3 Beds
- 4 Baths
- 2,911 Sqft
- .15 Acres
706 Mission Street # 16b
Rising above the city on the 16th floor of the prestigious Four Seasons Private Residences, Unit 16B offers 2,911 sq ft of thoughtfully designed living space with sweeping southeastern views of the San Francisco skyline. A formal entry leads to an expansive great room with floor-to-ceiling windows that flood the interiors with natural light. The open layout is ideal for both refined entertaining and daily living, flowing seamlessly into a designer kitchen with top-tier appliances, Poggenpohl cabinetry, and honed Calacatta Oro marble countertops. Designed by Handel Architects, the home features 3 spacious bedrooms, each with en suite bath and ample storage. The primary suite evokes a private spa with honed Blue de Savoie French marble floors, soft gray Poggenpohl cabinetry, and Statuario marble surfaces. Residents enjoy world-class Four Seasons amenities, including a Club Lounge with bar and private dining, outdoor entertainment terrace, fitness center, golf simulator, game room, library, and a dedicated Club Attendant. A rare opportunity to experience the height of luxury and comfort in the heart of San Francisco.
Essential Information
- MLS® #ML82016772
- Price$4,200,000
- Bedrooms3
- Bathrooms4.00
- Full Baths3
- Half Baths1
- Square Footage2,911
- Acres0.15
- Year Built2021
- TypeResidential
- Sub-TypeCondominium
- StyleContemporary, Modern
- StatusActive
Community Information
- Address706 Mission Street # 16b
- CitySan Francisco
- CountySan Francisco
- Zip Code94103
Amenities
- Parking Spaces1
- ParkingGuest, Underground, Valet
- # of Garages1
- GaragesGuest, Underground, Valet
View
City Lights, Neighborhood, Bay, Bridge(s)
Interior
- InteriorCarpet, Wood
- Interior FeaturesWalk-In Closet(s), Wine Cellar
- HeatingCentral
- CoolingCentral Air
- # of Stories1
Appliances
Dishwasher, Gas Cooktop, Disposal, Gas Oven, Refrigerator, Range Hood, Freezer, Ice Maker
Exterior
- ExteriorConcrete, Steel
- RoofOther
- ConstructionConcrete, Steel
School Information
- DistrictSan Francisco Unified
Additional Information
- Date ListedAugust 1st, 2025
- Days on Market175
- ZoningResidential
- HOA Fees4964
- HOA Fees Freq.Monthly
Listing Details
- AgentAndres Felipe Ardila
- OfficeCompass
Andres Felipe Ardila, Compass.
Based on information from California Regional Multiple Listing Service, Inc. as of January 23rd, 2026 at 4:56pm PST. This information is for your personal, non-commercial use and may not be used for any purpose other than to identify prospective properties you may be interested in purchasing. Display of MLS data is usually deemed reliable but is NOT guaranteed accurate by the MLS. Buyers are responsible for verifying the accuracy of all information and should investigate the data themselves or retain appropriate professionals. Information from sources other than the Listing Agent may have been included in the MLS data. Unless otherwise specified in writing, Broker/Agent has not and will not verify any information obtained from other sources. The Broker/Agent providing the information contained herein may or may not have been the Listing and/or Selling Agent.



