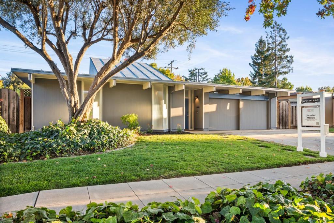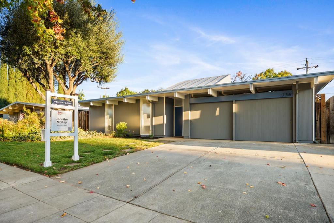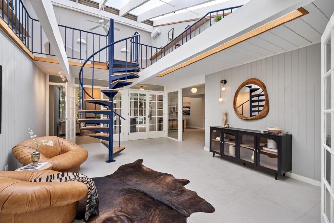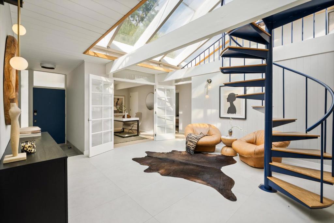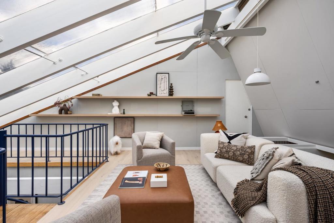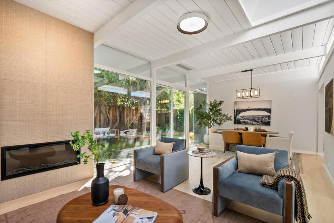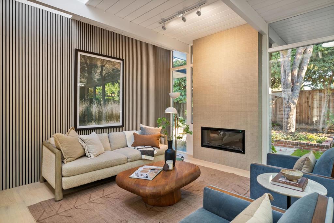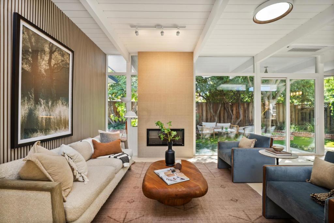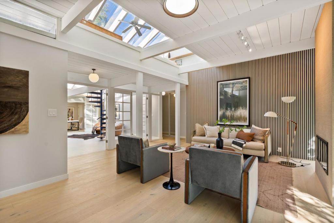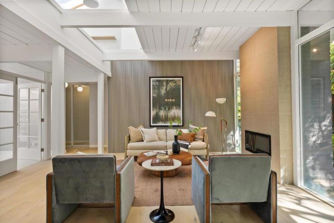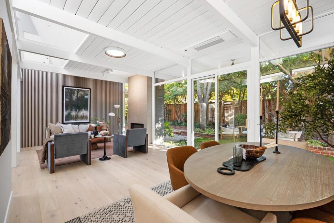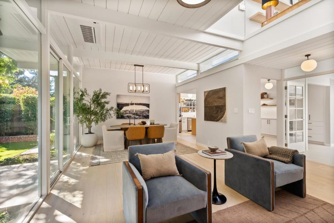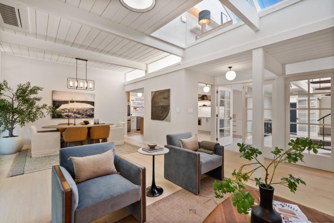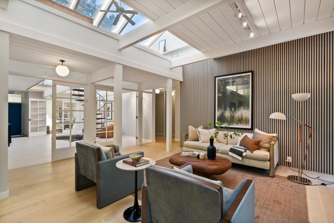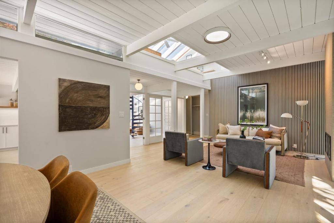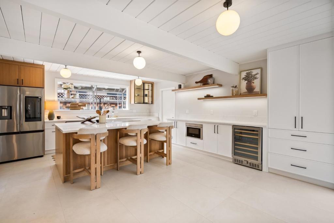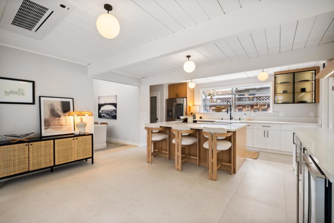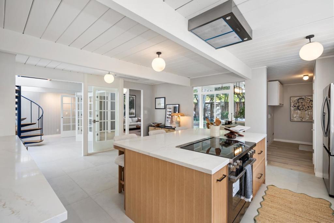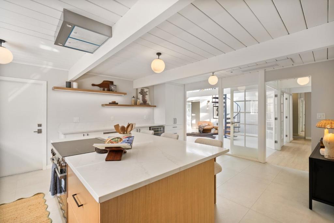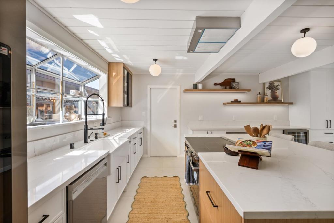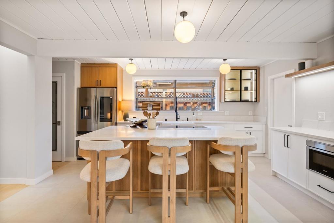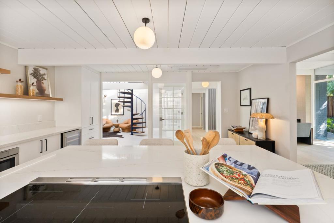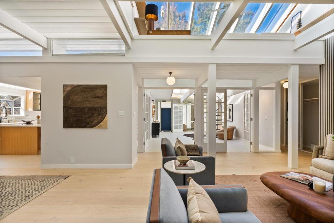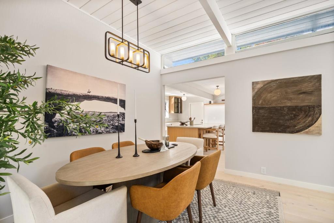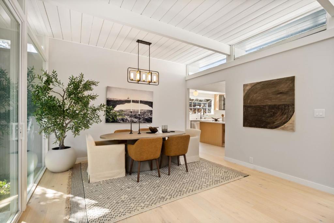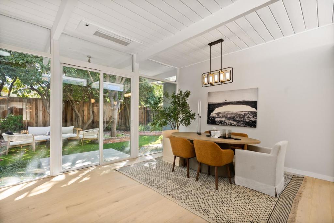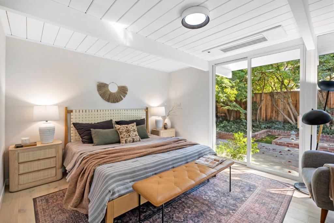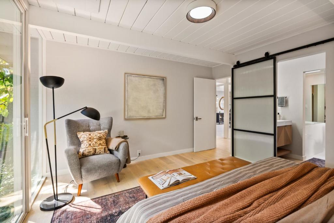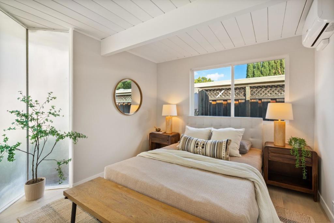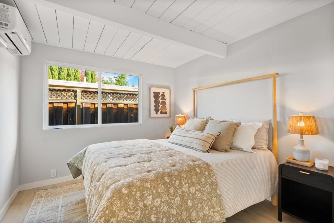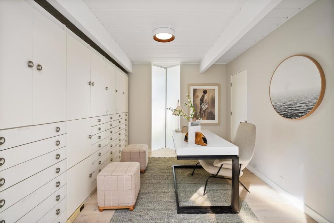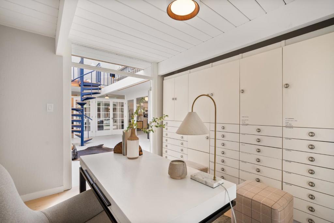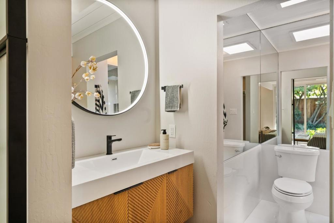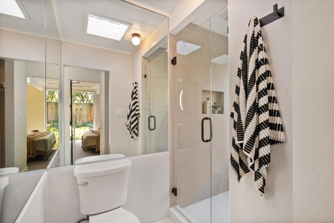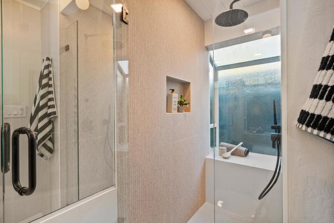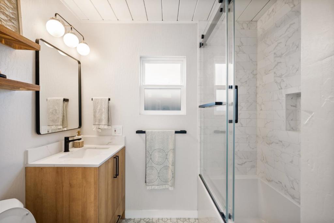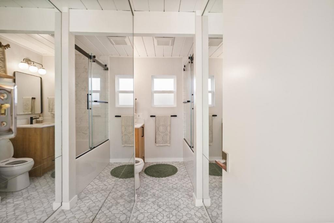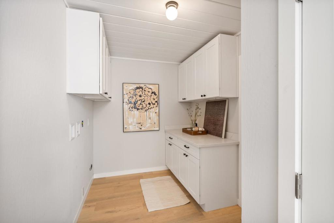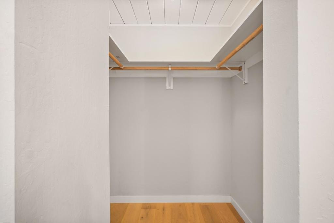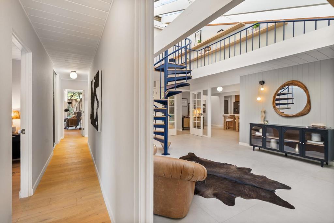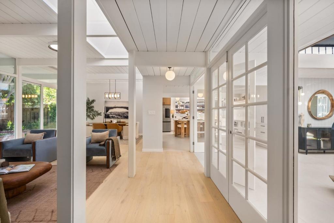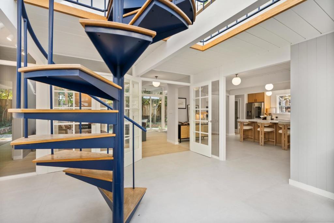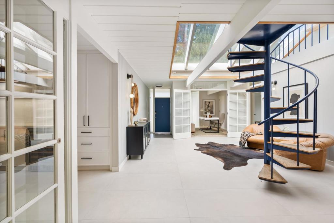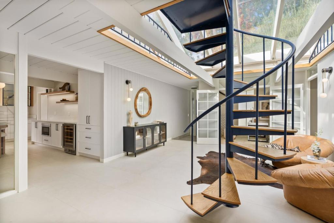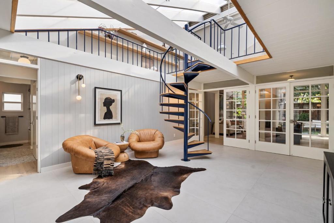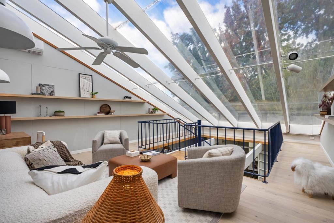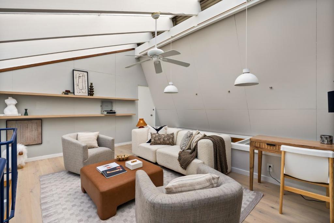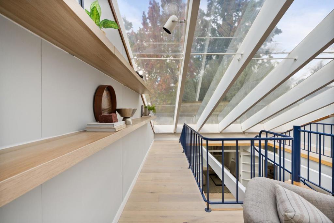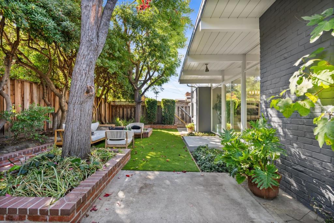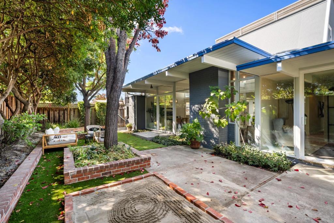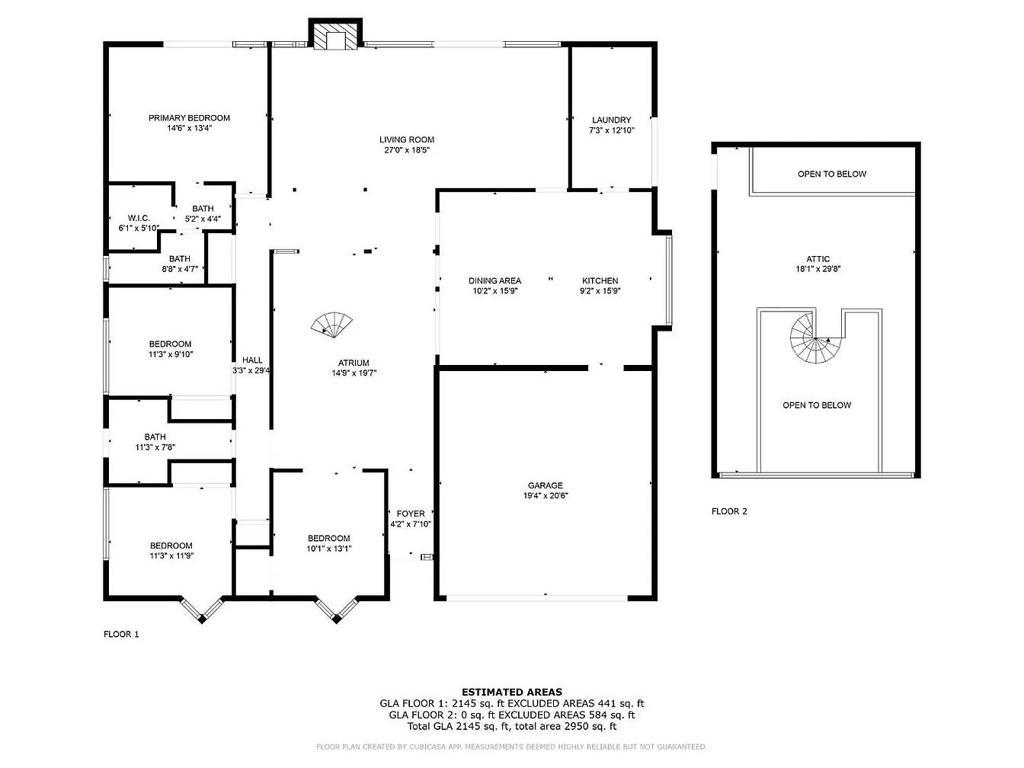- 4 Beds
- 2 Baths
- 2,145 Sqft
- .14 Acres
1736 Frobisher Way
Stunning modernized Eichler in San Joses sought-after Fairglen neighborhood! Completely renovated from top to bottom, this home blends mid-century charm with modern comfort and convenience. Signature Eichler features have been thoughtfully preserved open-beam ceilings, walls of glass, and seamless indoor-outdoor flow now enhanced with fresh design and thoughtful updates. The centerpiece of the home is a covered atrium with a striking half-gable roofline, accessed by a graceful spiral staircase, creating a dramatic and inviting entry point that fills the home with natural light. Brand new high-end finishing throughout including custom cabinetry, quartz countertops, premium stainless appliances, smart fridge, wine fridge and an over sized island. Spacious living and dining areas open to a private backyard, ideal for entertaining or quiet evenings. Spa-inspired bathrooms showcase designer finishes, custom tilework, and frameless glass showers. Enjoy year-round comfort with a new roof, new central heating and cooling system featuring individual split-unit controls, updated electrical and plumbing, and energy-efficient upgrades. Every surface has been renewed, creating a home that feels both timeless and brand new the perfect blend of Eichler design and modern living.
Essential Information
- MLS® #ML82026049
- Price$2,450,000
- Bedrooms4
- Bathrooms2.00
- Full Baths2
- Square Footage2,145
- Acres0.14
- Year Built1962
- TypeResidential
- Sub-TypeSingle Family Residence
- StatusActive
Community Information
- Address1736 Frobisher Way
- Area699 - Not Defined
- CitySan Jose
- CountySanta Clara
- Zip Code95124
Amenities
- Parking Spaces2
- # of Garages2
Interior
- InteriorTile, Wood
- HeatingCentral
- CoolingCentral Air
- FireplaceYes
- FireplacesLiving Room
- # of Stories1
Interior Features
Atrium, Loft, Walk-In Closet(s)
Appliances
Dishwasher, Electric Cooktop, Disposal, Microwave, Refrigerator, Range Hood, Vented Exhaust Fan
Exterior
- WindowsGarden Window(s), Skylight(s)
- RoofOther
- FoundationSlab
School Information
- DistrictSan Jose Unified
- ElementaryBooksin
- MiddleWillow Glen
- HighWillow Glen
Additional Information
- Date ListedOctober 29th, 2025
- Days on Market27
- ZoningR1-8
Listing Details
- AgentJennifer Mckay
- OfficeKW Bay Area Estates
Jennifer Mckay, KW Bay Area Estates.
Based on information from California Regional Multiple Listing Service, Inc. as of November 25th, 2025 at 6:35am PST. This information is for your personal, non-commercial use and may not be used for any purpose other than to identify prospective properties you may be interested in purchasing. Display of MLS data is usually deemed reliable but is NOT guaranteed accurate by the MLS. Buyers are responsible for verifying the accuracy of all information and should investigate the data themselves or retain appropriate professionals. Information from sources other than the Listing Agent may have been included in the MLS data. Unless otherwise specified in writing, Broker/Agent has not and will not verify any information obtained from other sources. The Broker/Agent providing the information contained herein may or may not have been the Listing and/or Selling Agent.



