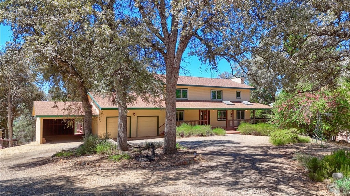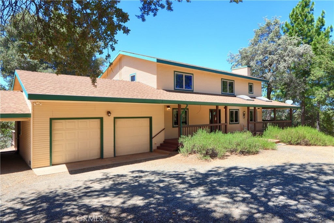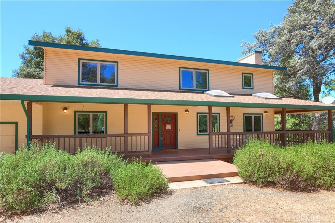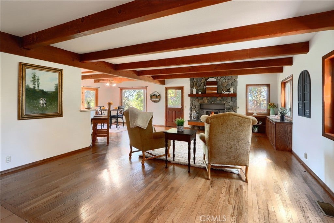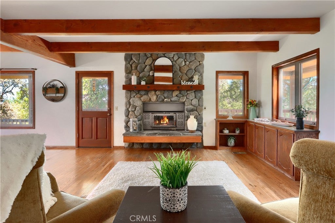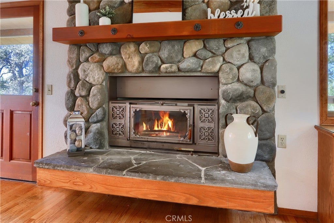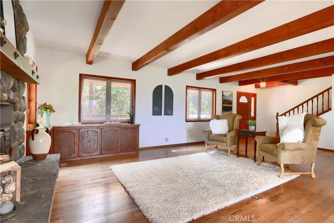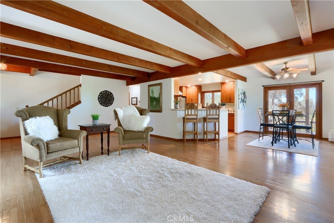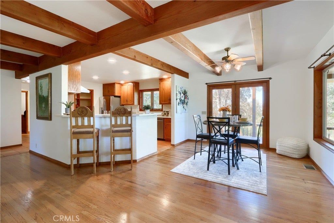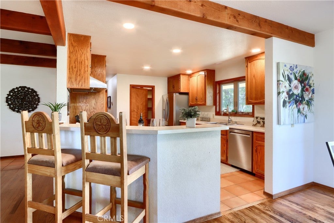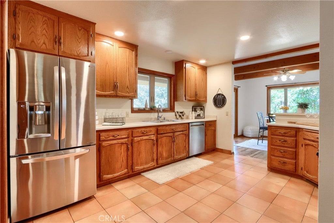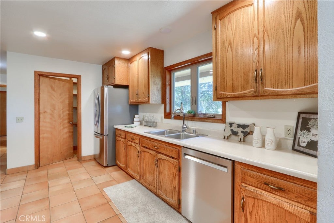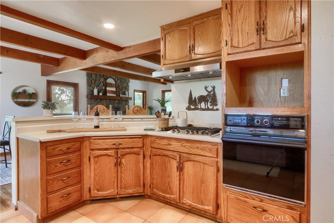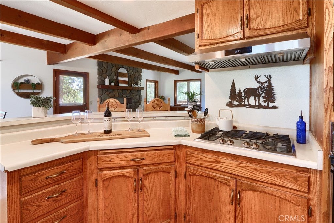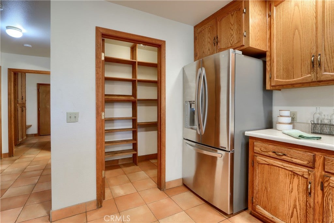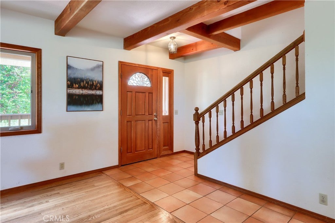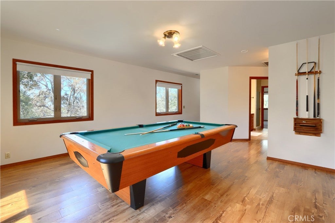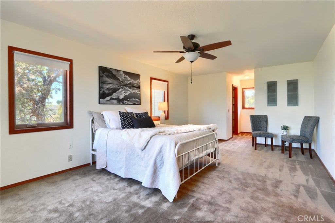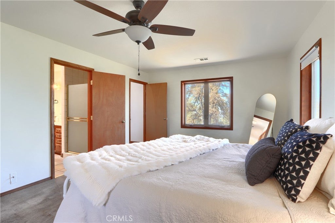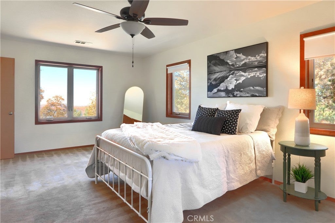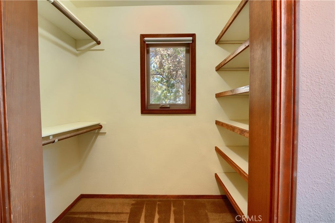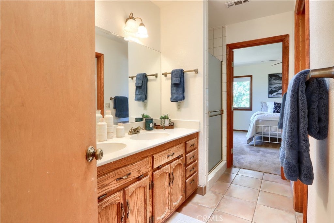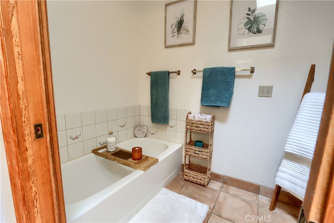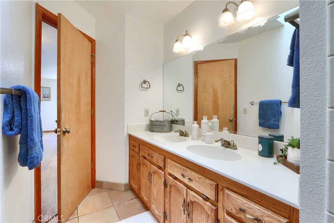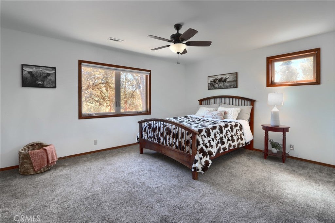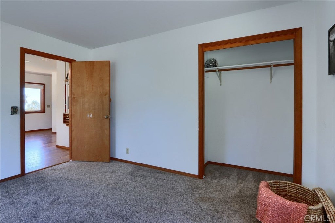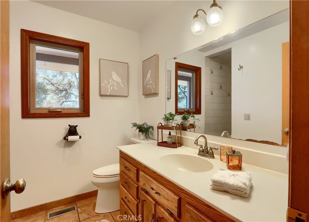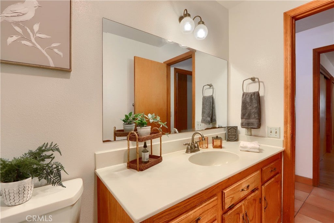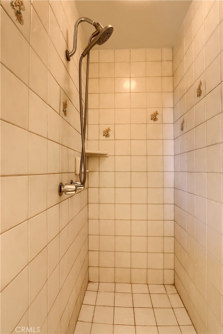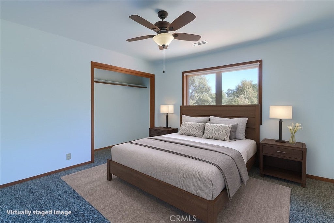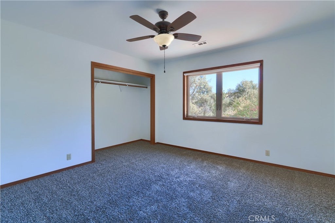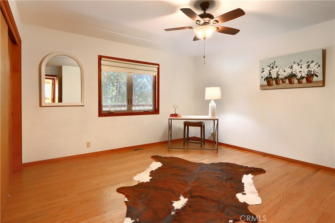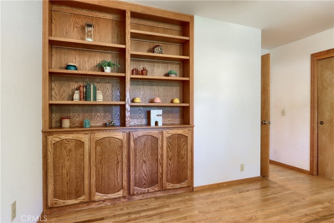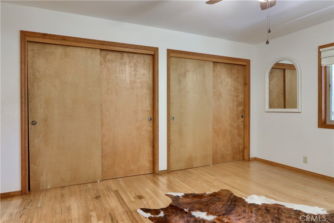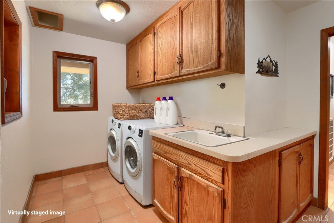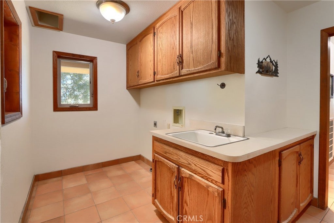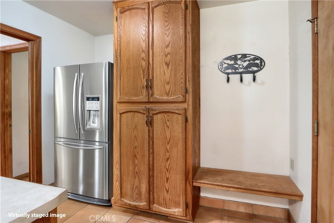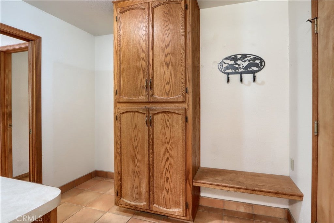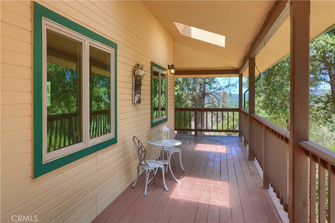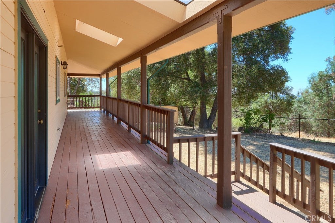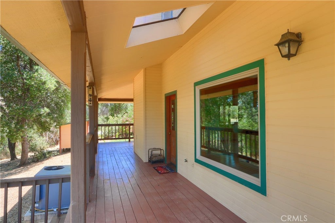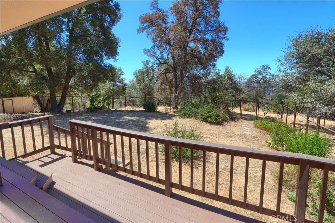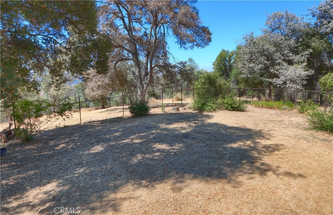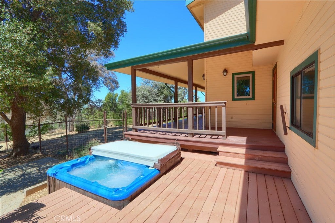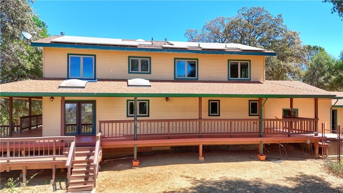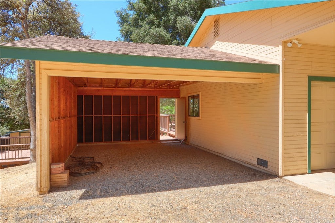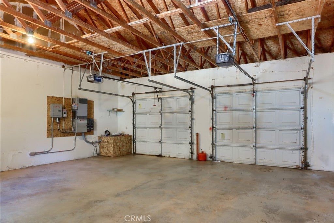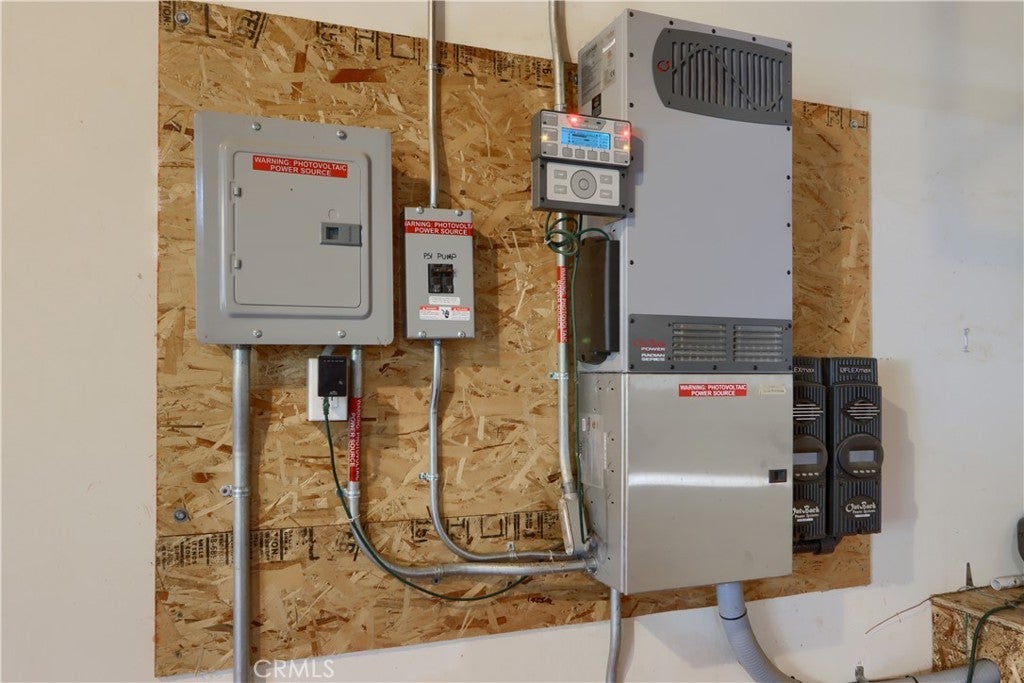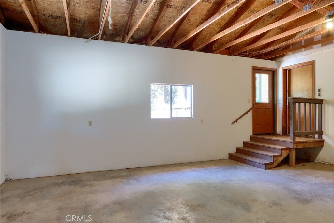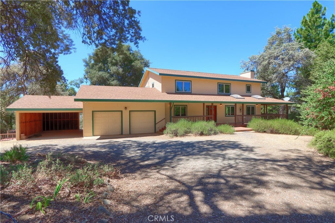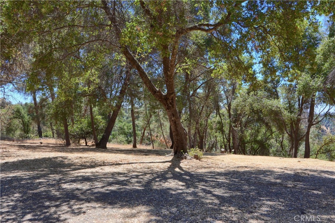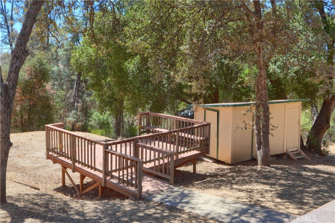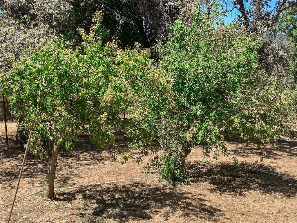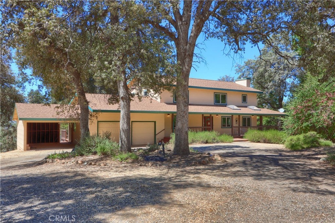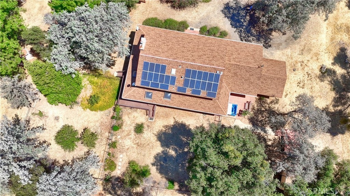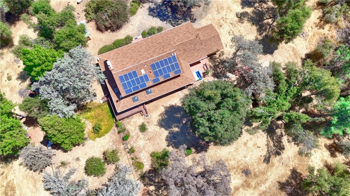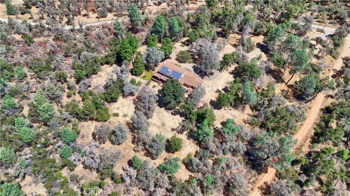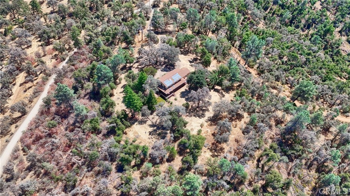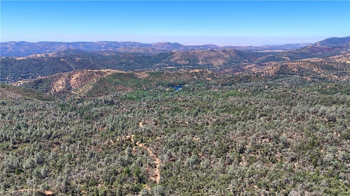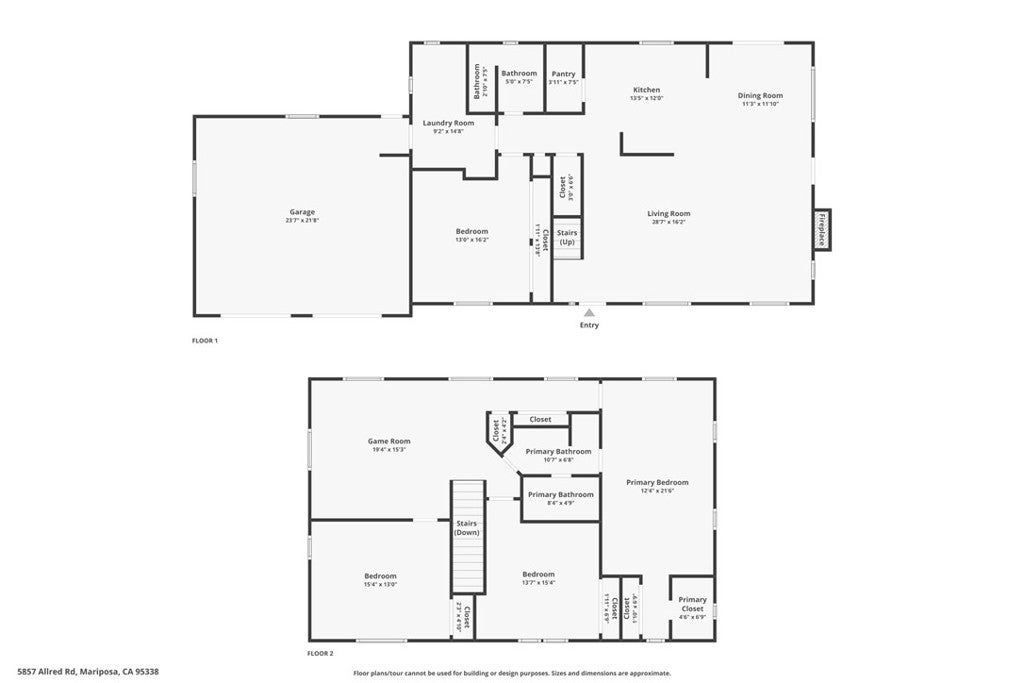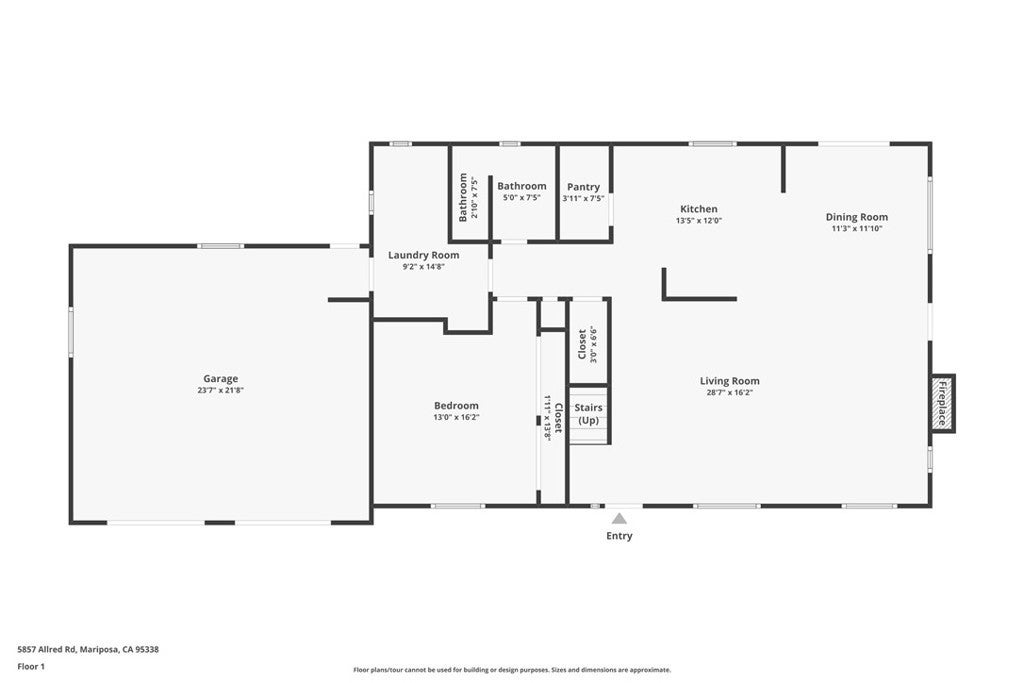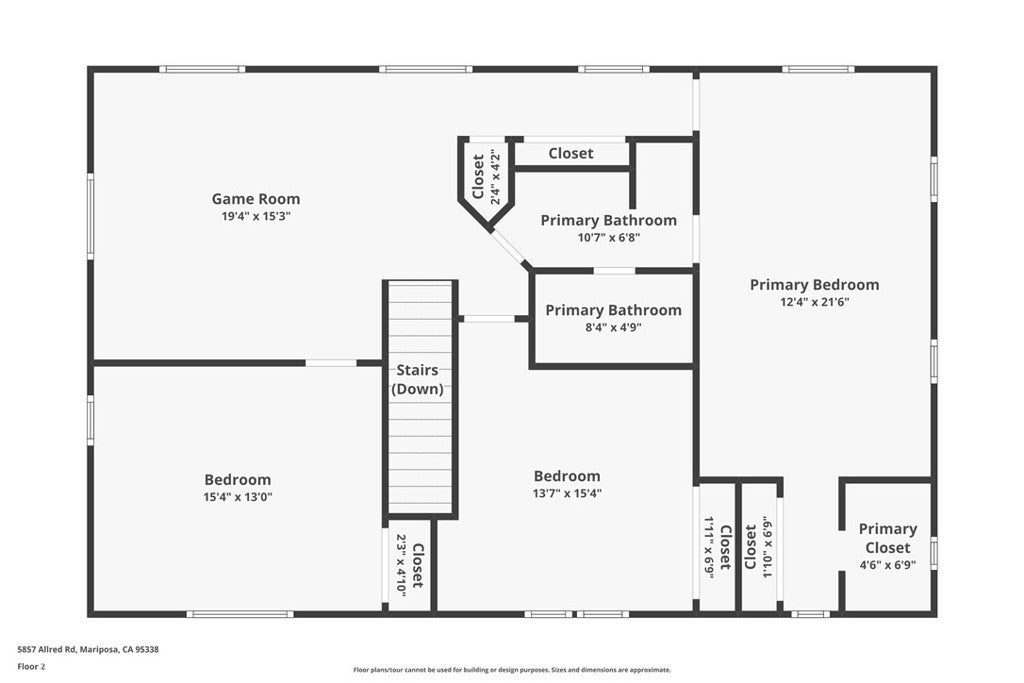- 4 Beds
- 2 Baths
- 2,760 Sqft
- 27.54 Acres
5857 Allred Road
AMAZING CUSTOM HOME with PANORAMIC VIEWS from this private mountain retreat! Just minutes from Yosemite National Park, Bass Lake, and other popular lakes for boating, fishing, house boating, and year-round recreation, this 4-bedroom, 2-bath residence offers 2,760 sq. ft. of inviting living space on 27.54 acres, only a short drive to the historic town of Mariposa. Step inside to discover beautiful wood-beamed ceilings, wood-encased windows, custom wood flooring, and a stunning river rock fireplace with slate hearth that bring warmth and rustic elegance to the main living area. The spacious kitchen boasts custom cabinetry, stainless steel appliances, and a walk-in pantry, opening to the dining area and expansive wrap-around deck with spa—perfect for entertaining or simply taking in the spectacular views of the gardens, fruit trees, and wide-open skies. A versatile bedroom/office, ¾ bath, and a large laundry room with space for additional appliances complete the first floor. Upstairs features a bright open family/game room showcasing sweeping Sierra mountain views, three additional bedrooms, and a full bath. The oversized primary bedroom provides plenty of space to add a bath, if desired. Additional highlights include a fully paid solar system, private well, attached 2-car garage, several outbuildings plus an additional covered 2-car carport—ideal for a future conversion into a workshop or ADU. Outdoors, enjoy three fenced areas for gardening, pets, or farm animals, along with a detached deck for relaxation or entertaining. A true retreat designed for family and friends—close to Yosemite and Mariposa, yet private and serene with sweeping scenic Sierra Mountain Views. The perfect blend of mountain living, rustic charm, and modern convenience!
Essential Information
- MLS® #MP25185671
- Price$595,000
- Bedrooms4
- Bathrooms2.00
- Full Baths1
- Square Footage2,760
- Acres27.54
- Year Built1988
- TypeResidential
- Sub-TypeSingle Family Residence
- StatusActive
Community Information
- Address5857 Allred Road
- AreaMP4 - Mariposa 4
- CityMariposa
- CountyMariposa
- Zip Code95338
Amenities
- Parking Spaces3
- # of Garages3
- PoolNone
Parking
Door-Multi, Direct Access, Driveway, Garage Faces Front, Garage, Gravel, RV Potential, See Remarks
Garages
Door-Multi, Direct Access, Driveway, Garage Faces Front, Garage, Gravel, RV Potential, See Remarks
View
Hills, Mountain(s), Panoramic, Trees/Woods, Rocks
Interior
- CoolingCentral Air, Electric
- FireplaceYes
- # of Stories2
- StoriesTwo
Interior Features
Beamed Ceilings, Built-in Features, Ceiling Fan(s), Laminate Counters, Living Room Deck Attached, Open Floorplan, Pantry, Unfurnished, Bedroom on Main Level, Primary Suite, Utility Room, Walk-In Pantry, Walk-In Closet(s)
Heating
Central, Forced Air, Wood Stove, Propane
Fireplaces
Family Room, See Remarks, Wood Burning, Insert, Wood Burning Stove
Exterior
- RoofComposition
- FoundationCombination
Lot Description
Agricultural, Drip Irrigation/Bubblers, Front Yard, Horse Property, Ranch, Rocks, Trees, Rolling Slope
Windows
Casement Window(s), Skylight(s), Wood Frames
School Information
- DistrictMariposa County Unified
Additional Information
- Date ListedAugust 17th, 2025
- Days on Market19
Listing Details
- AgentJulie Gerken
- OfficeEXP Realty of California Inc.
Julie Gerken, EXP Realty of California Inc..
Based on information from California Regional Multiple Listing Service, Inc. as of September 6th, 2025 at 1:45pm PDT. This information is for your personal, non-commercial use and may not be used for any purpose other than to identify prospective properties you may be interested in purchasing. Display of MLS data is usually deemed reliable but is NOT guaranteed accurate by the MLS. Buyers are responsible for verifying the accuracy of all information and should investigate the data themselves or retain appropriate professionals. Information from sources other than the Listing Agent may have been included in the MLS data. Unless otherwise specified in writing, Broker/Agent has not and will not verify any information obtained from other sources. The Broker/Agent providing the information contained herein may or may not have been the Listing and/or Selling Agent.



