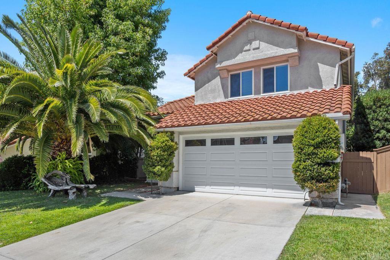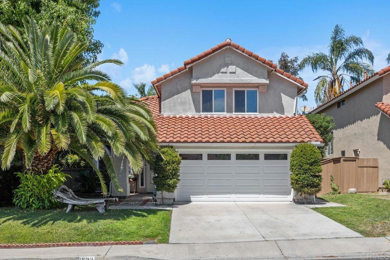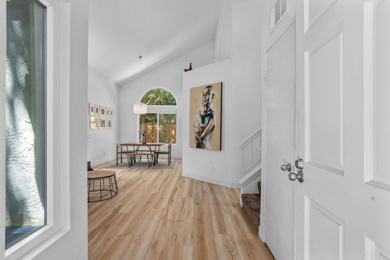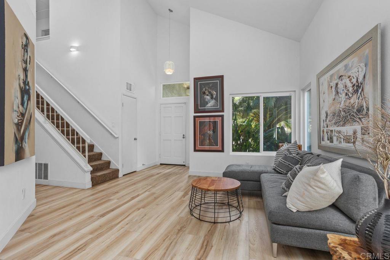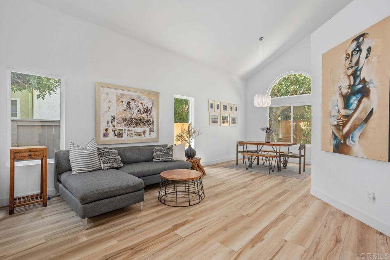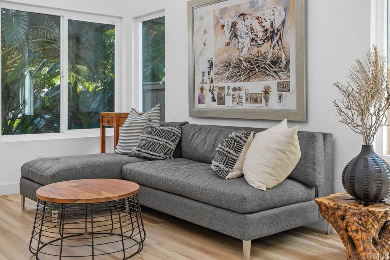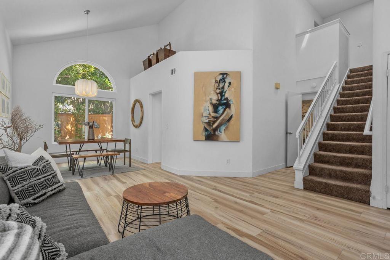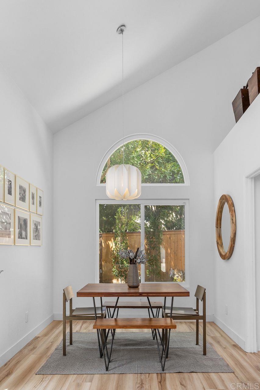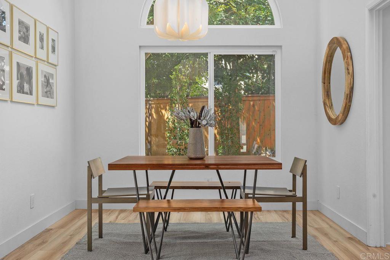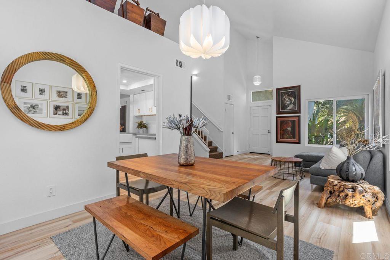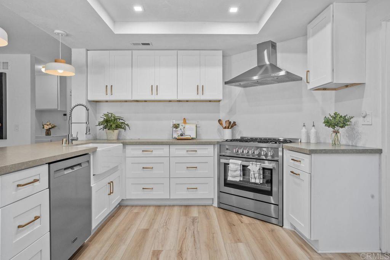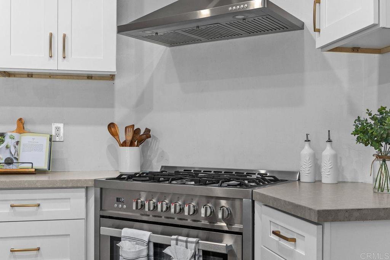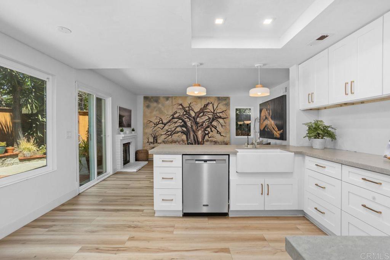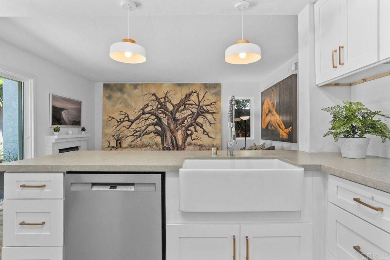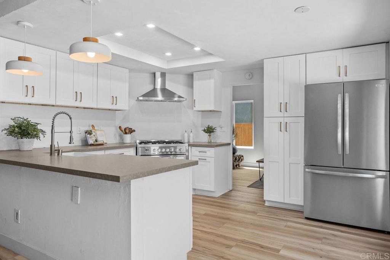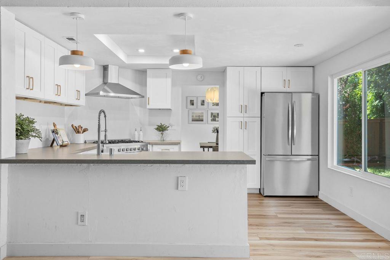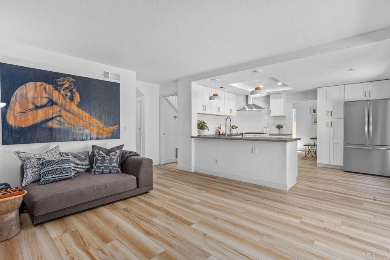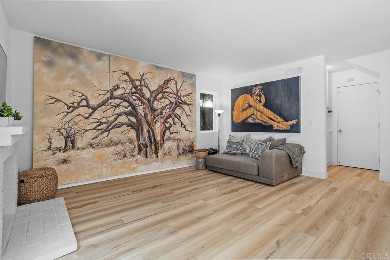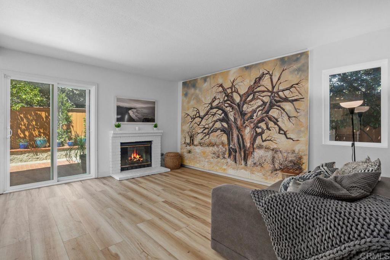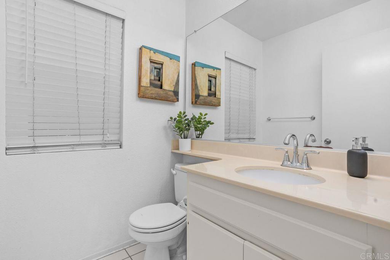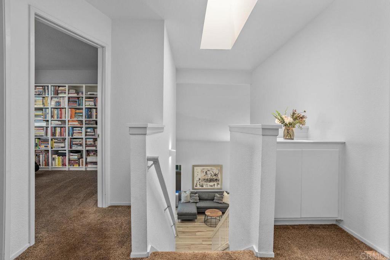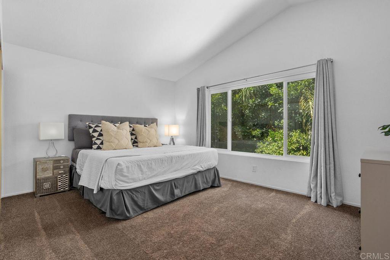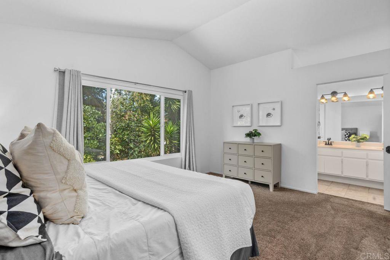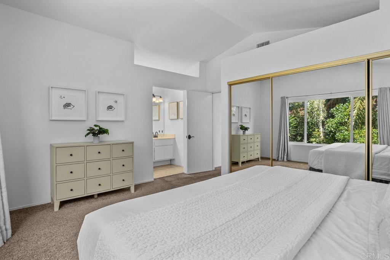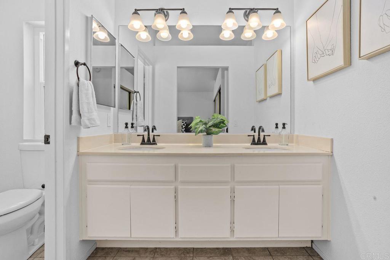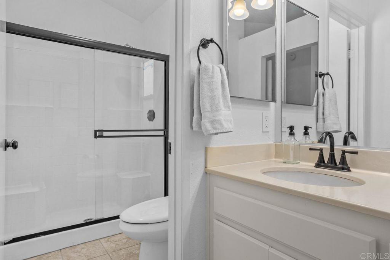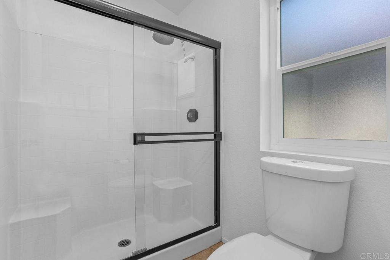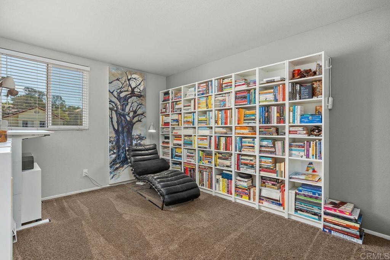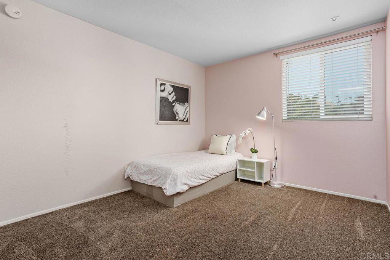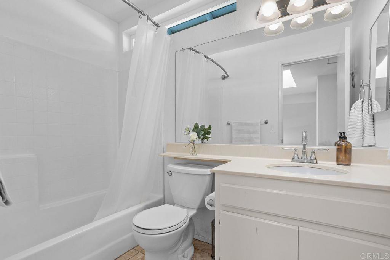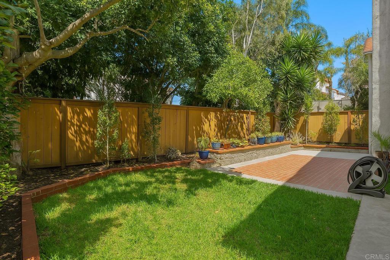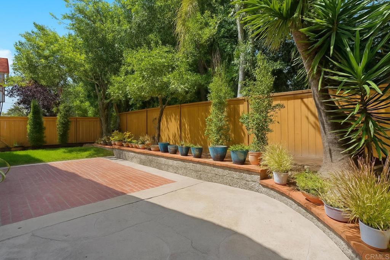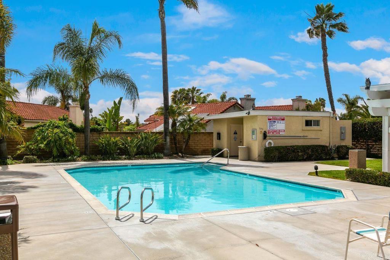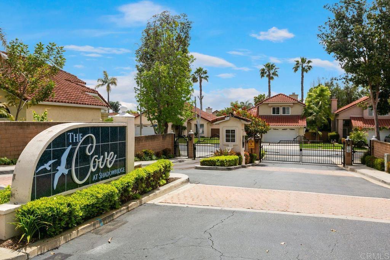- 3 Beds
- 3 Baths
- 1,535 Sqft
- .09 Acres
1533 Harbor Drive
Welcome to The Cove, a sought-after gated community in the heart of Shadowridge and just 10 minutes from the beach! This charming three bedroom, three bath home has the perfect mix of comfort and style, starting with soaring vaulted ceilings and skylights that fill the living and dining areas with warm natural light. The brand-new gourmet kitchen is a true highlight, featuring quartz countertops, apron front sink, stainless steel appliances, and modern finishes. The kitchen opens into the family room, where a cozy fireplace creates the perfect gathering space. New luxury vinyl plank flooring runs throughout the downstairs, while upstairs the spacious primary suite offers vaulted ceilings and a private en-suite bath with dual sinks. Two additional bedrooms and a full bath complete the upper level. Smart upgrades include solar, an EV charger and brand-new dual pane windows for year-round efficiency. Outside, a peaceful wooded backyard with mature trees offers a quiet place to relax or entertain. As a resident of The Cove, you’ll enjoy the sparkling community pool, plus all that Shadowridge has to offer—parks, trails, shopping and golf just minutes away. Your Shadowridge retreat awaits!
Essential Information
- MLS® #NDP2508660
- Price$939,000
- Bedrooms3
- Bathrooms3.00
- Full Baths2
- Half Baths1
- Square Footage1,535
- Acres0.09
- Year Built1988
- TypeResidential
- Sub-TypeSingle Family Residence
- StatusActive
Community Information
- Address1533 Harbor Drive
- Area92081 - Vista
- CityVista
- CountySan Diego
- Zip Code92081
Amenities
- AmenitiesPool
- Parking Spaces2
- # of Garages2
- ViewNeighborhood, Trees/Woods
- Has PoolYes
- PoolAssociation
Interior
- Interior FeaturesAll Bedrooms Up
- CoolingCentral Air
- FireplaceYes
- FireplacesWood Burning
- # of Stories2
- StoriesTwo
Exterior
Lot Description
Back Yard, Front Yard, Sprinklers In Front
School Information
- DistrictVista Unified
Additional Information
- Date ListedAugust 30th, 2025
- Days on Market6
- ZoningR-1:SINGLE FAM-RES
- HOA Fees147
- HOA Fees Freq.Monthly
Listing Details
- AgentMary Sitaras
- OfficeColdwell Banker Realty
Mary Sitaras, Coldwell Banker Realty.
Based on information from California Regional Multiple Listing Service, Inc. as of September 11th, 2025 at 9:31pm PDT. This information is for your personal, non-commercial use and may not be used for any purpose other than to identify prospective properties you may be interested in purchasing. Display of MLS data is usually deemed reliable but is NOT guaranteed accurate by the MLS. Buyers are responsible for verifying the accuracy of all information and should investigate the data themselves or retain appropriate professionals. Information from sources other than the Listing Agent may have been included in the MLS data. Unless otherwise specified in writing, Broker/Agent has not and will not verify any information obtained from other sources. The Broker/Agent providing the information contained herein may or may not have been the Listing and/or Selling Agent.



