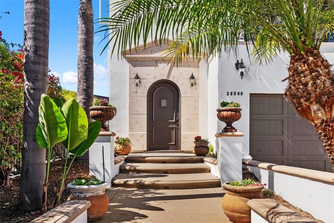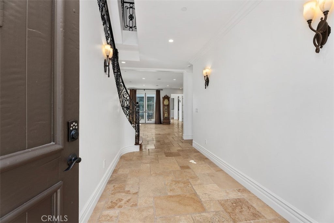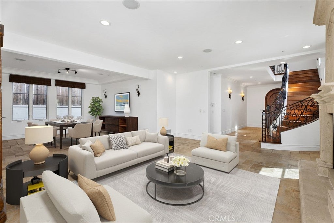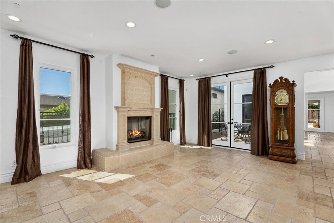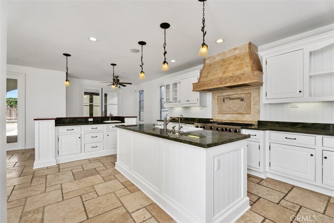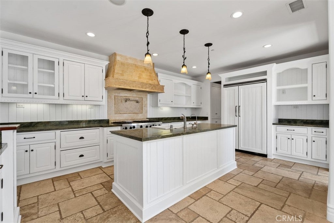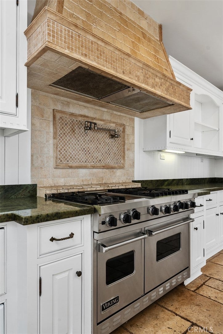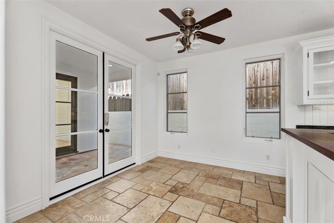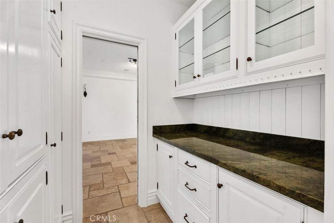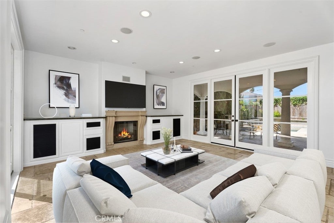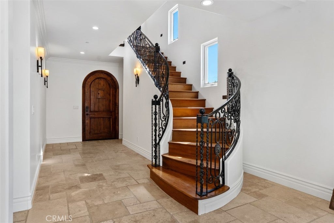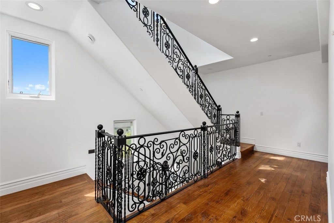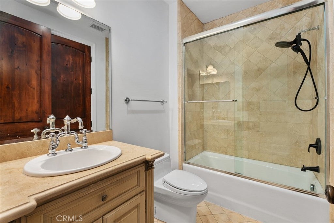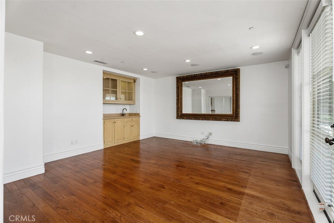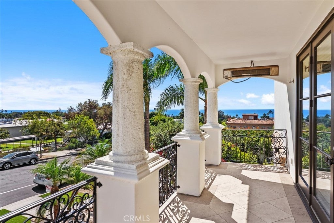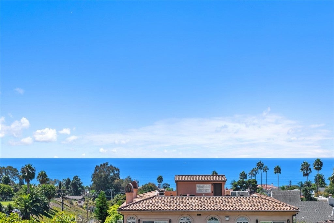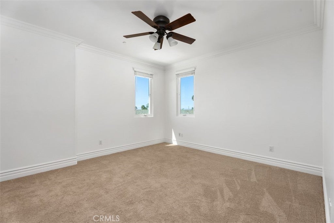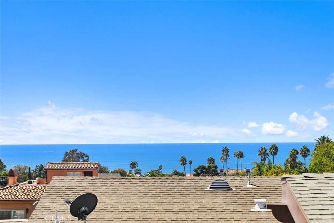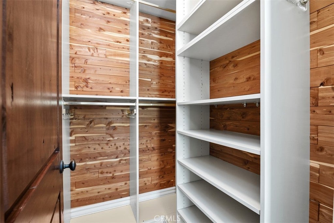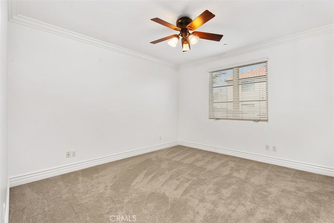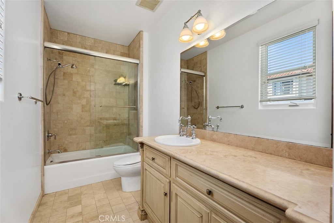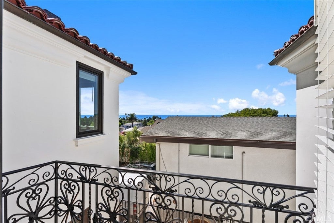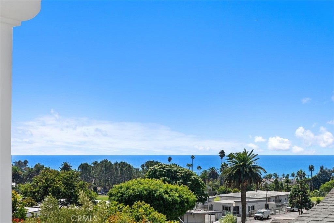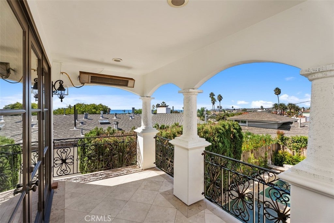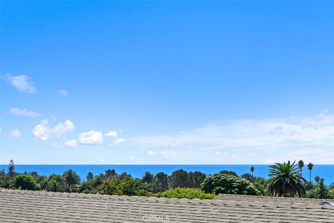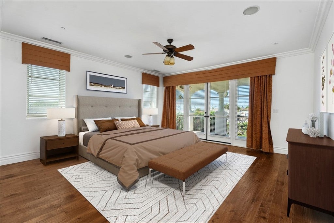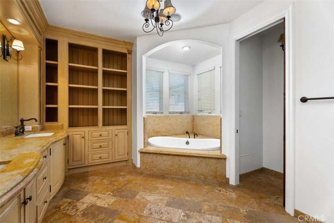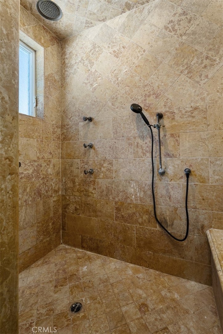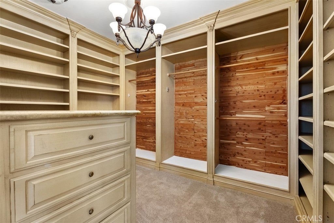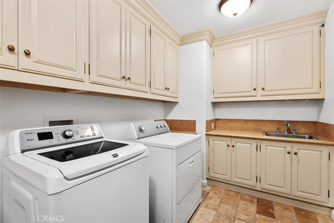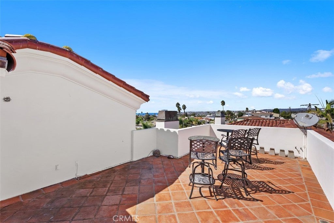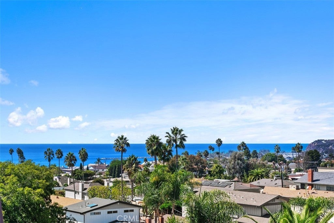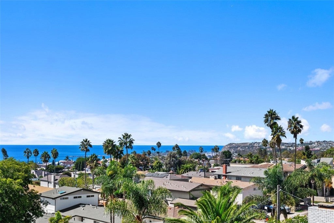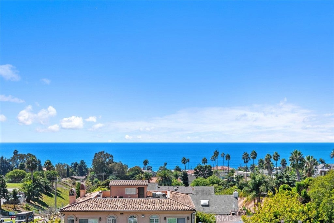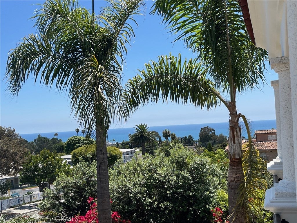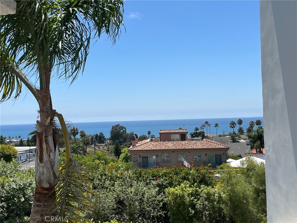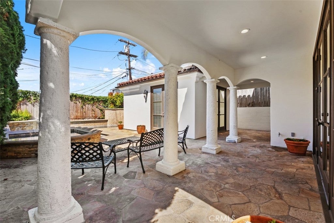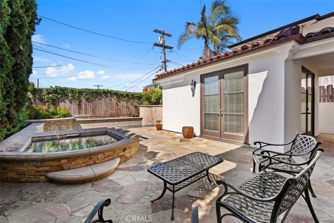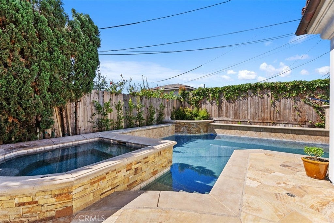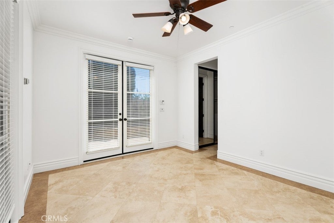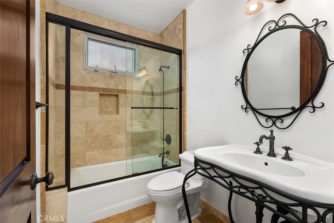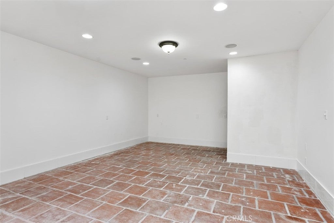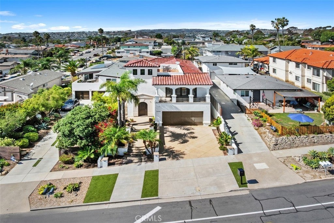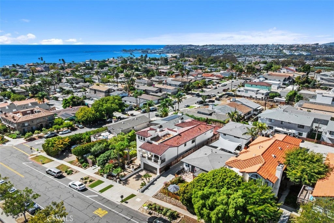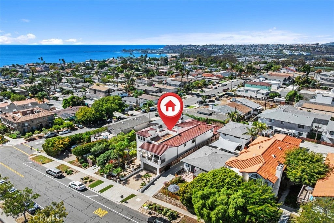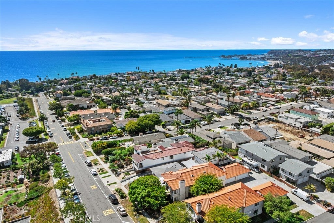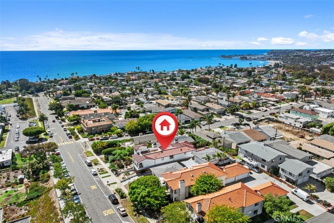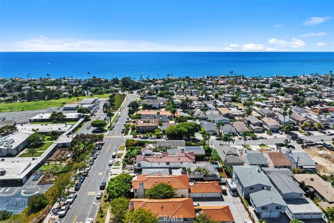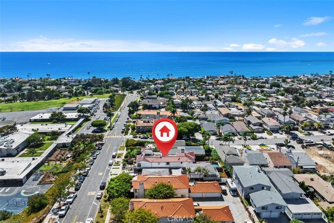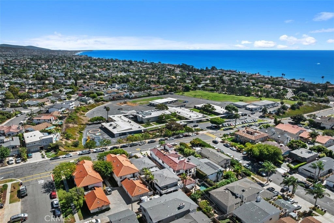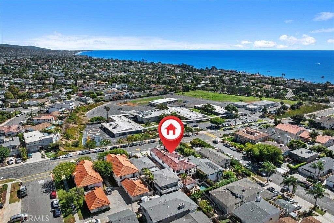- 5 Beds
- 5 Baths
- 4,316 Sqft
- .14 Acres
26509 Via Sacramento
JUST REDUCED GREAT VALUE!! Custom Mediterranean OCEAN VIEW villa in highly sought after Capistrano Beach. Ocean view with additional large ocean view deck. Separate guest house, 9 ft ceilings, freshly painted inside and out. Stone and wood floors throughout. 2 of the upstairs bedrooms are newly carpeted, the other 2 are hardwood floors. Stone separate atrium, stone covered patio. 2 panoramic ocean view balconies. Entire rear yard overlooks the Pebble Tec pool and large spa. Can be fully furnished for $15,500. Available Immediately! Owner will consider short term lease. Prices vary by month and length of stay. PERFECT FOR VACATIONS, REMODELING, OR FIRE/FLOOD SITUATIONS.
Essential Information
- MLS® #NP25177415
- Price$11,900
- Bedrooms5
- Bathrooms5.00
- Full Baths5
- Square Footage4,316
- Acres0.14
- Year Built2002
- TypeResidential Lease
- Sub-TypeSingle Family Residence
- StyleMediterranean
- StatusActive
Community Information
- Address26509 Via Sacramento
- AreaCB - Capistrano Beach
- SubdivisionBeach Road Custom (BR)
- CityDana Point
- CountyOrange
- Zip Code92624
Amenities
- Parking Spaces4
- ParkingDriveway, Garage
- # of Garages2
- GaragesDriveway, Garage
- ViewOcean
- Has PoolYes
Utilities
Cable Available, Cable Connected, Electricity Available, Electricity Connected, Natural Gas Available, Natural Gas Connected, Sewer Available, Sewer Connected, Water Available, Water Connected, Gardener, Pool
Pool
Gunite, Gas Heat, In Ground, Pebble, Private
Interior
- InteriorStone
- HeatingCentral
- CoolingCentral Air
- Has BasementYes
- BasementFinished
- FireplaceYes
- FireplacesFamily Room
- # of Stories2
- StoriesTwo
Interior Features
Balcony, Breakfast Area, Ceiling Fan(s), Separate/Formal Dining Room, Eat-in Kitchen, Furnished, High Ceilings, Open Floorplan, Pantry, Unfurnished, All Bedrooms Up, Attic, Bedroom on Main Level, Entrance Foyer, Primary Suite, Walk-In Closet(s)
Appliances
SixBurnerStove, Double Oven, Dishwasher, Electric Oven, Freezer, Disposal, Gas Water Heater, Microwave, Refrigerator, Range Hood, Self Cleaning Oven, Vented Exhaust Fan, Water To Refrigerator, Water Heater
Exterior
- Exterior FeaturesLighting
- RoofClay
- FoundationConcrete Perimeter, Slab
Exterior
Drywall, Frame, Stucco, Copper Plumbing
Lot Description
Front Yard, Sprinklers In Front, Landscaped, Near Park, Sprinkler System, Street Level
Windows
Blinds, Casement Window(s), Drapes, Atrium
Construction
Drywall, Frame, Stucco, Copper Plumbing
School Information
- DistrictCapistrano Unified
- ElementaryPalisades
- MiddleShorecliff
- HighSan Juan Hills
Additional Information
- Date ListedSeptember 15th, 2025
- Days on Market164
Listing Details
- AgentAlan Trider
- OfficeTrider Real Estate
Price Change History for 26509 Via Sacramento, Dana Point, (MLS® #NP25177415)
| Date | Details | Change |
|---|---|---|
| Price Reduced from $12,500 to $11,900 | ||
| Price Reduced from $13,250 to $12,500 | ||
| Price Reduced from $13,500 to $13,250 |
Alan Trider, Trider Real Estate.
Based on information from California Regional Multiple Listing Service, Inc. as of February 28th, 2026 at 8:21pm PST. This information is for your personal, non-commercial use and may not be used for any purpose other than to identify prospective properties you may be interested in purchasing. Display of MLS data is usually deemed reliable but is NOT guaranteed accurate by the MLS. Buyers are responsible for verifying the accuracy of all information and should investigate the data themselves or retain appropriate professionals. Information from sources other than the Listing Agent may have been included in the MLS data. Unless otherwise specified in writing, Broker/Agent has not and will not verify any information obtained from other sources. The Broker/Agent providing the information contained herein may or may not have been the Listing and/or Selling Agent.




