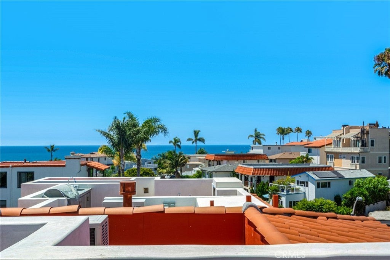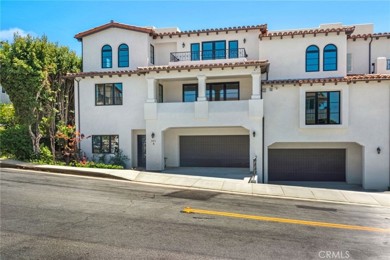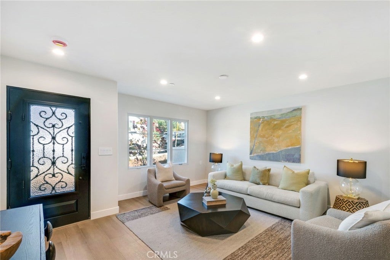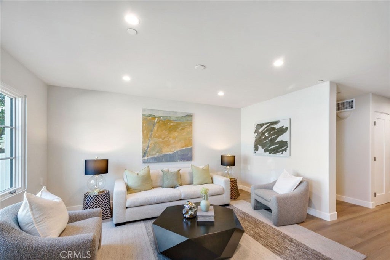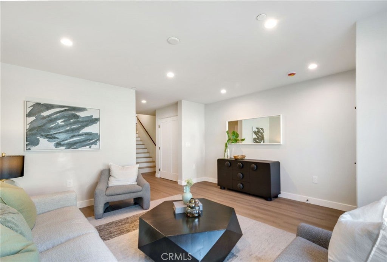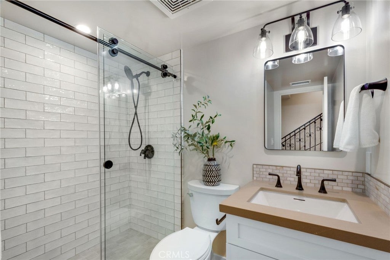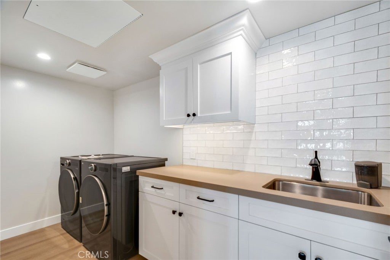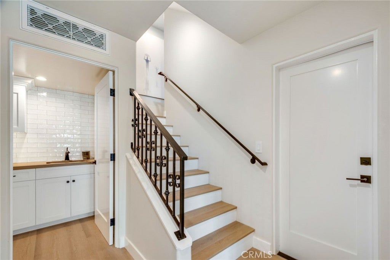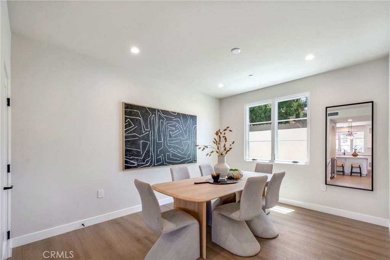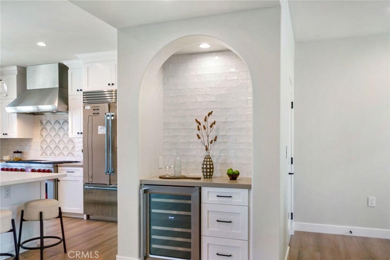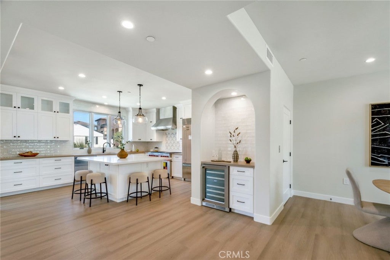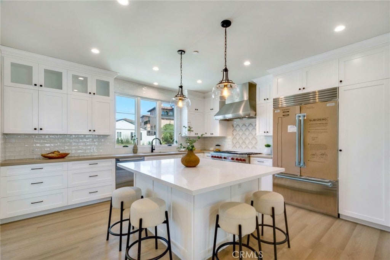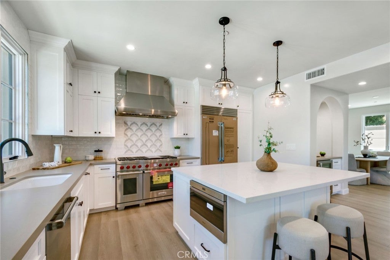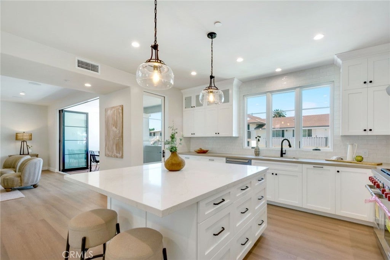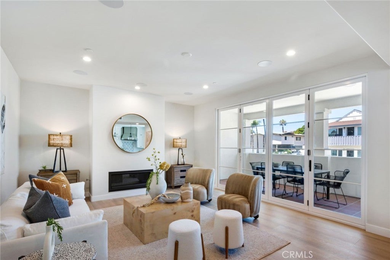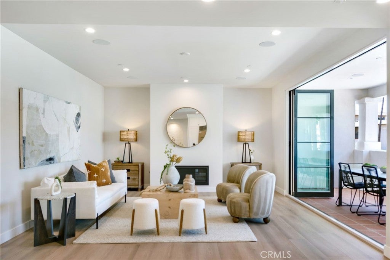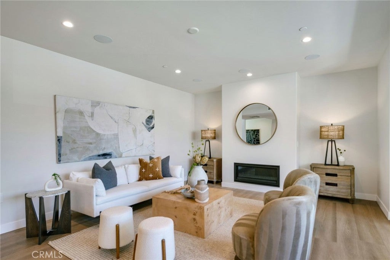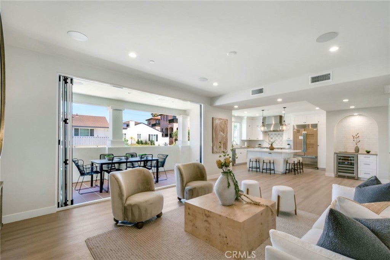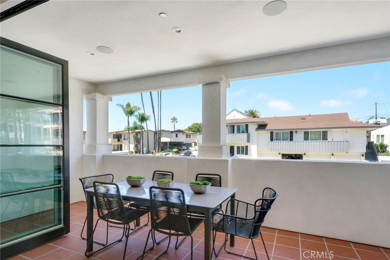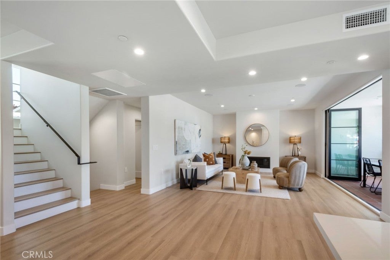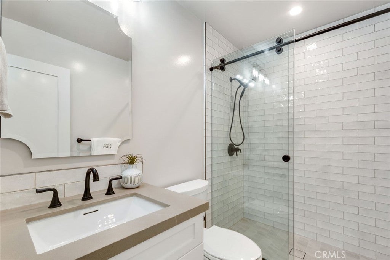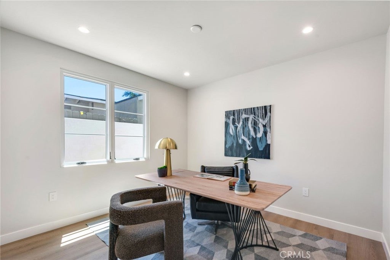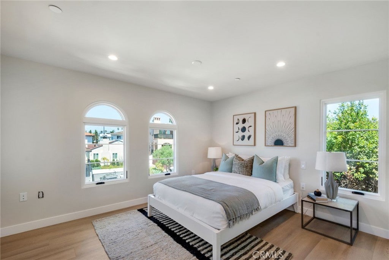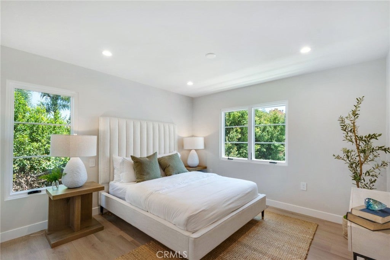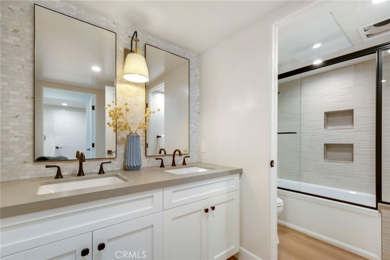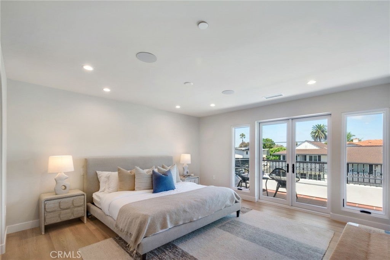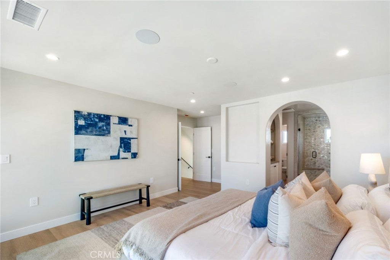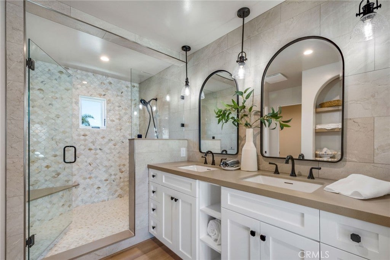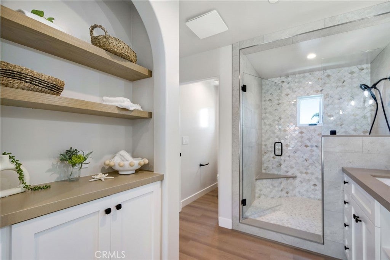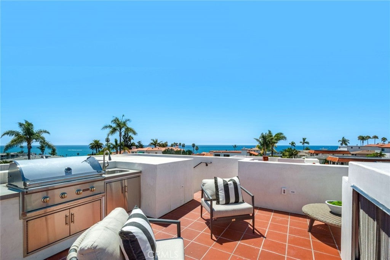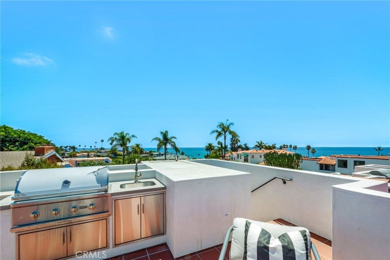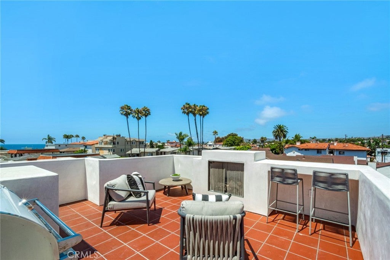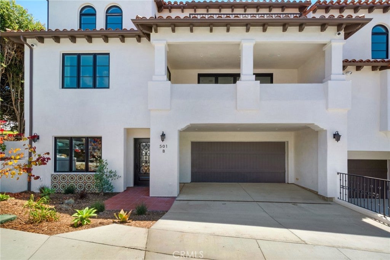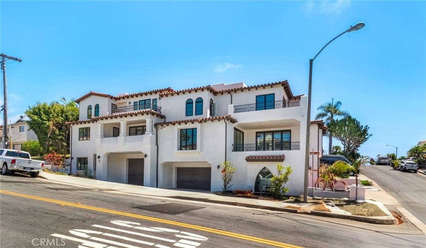- 4 Beds
- 4 Baths
- 2,679 Sqft
- .21 Acres
501 Elena Lane # B
Experience elevated coastal living in the heart of San Clemente’s coveted Pier Bowl. Designed by renowned local architect Michael Luna, this brand-new luxury townhome pairs ocean and village views with refined modern design, a private elevator, solar power, and a rooftop deck crafted for entertaining. The ground level features a spacious two-car garage, welcoming entry, laundry room, and bathroom. Upstairs, the main level is designed for gatherings, with a fireplace-warmed living room, expansive windows, and accordion glass doors that open to a view deck. A dedicated dining area connects seamlessly to the chef’s kitchen—appointed with abundant white cabinetry, quartzite countertops, a dry bar with wine fridge, a large island with bar seating, and top-tier Wolf and Sub-Zero appliances—while a private office and adjacent bathroom add flexible functionality. On the upper level, two secondary bedrooms share a sleek full bath, while the primary suite impresses with a private view deck, generous walk-in closet, and spa-inspired bath with dual vanities and a large walk-in shower. Crowning the residence, a rooftop deck captures panoramic coastal views and is appointed with a fireplace, outdoor kitchenette with BBQ, and prep sink—perfect for entertaining under the stars. With approximately 2,679 square feet of thoughtfully designed living space, this modern home delivers the ultimate blend of luxury, sustainability, and convenience—just moments from the sand, San Clemente Pier, and the vibrant shops and dining along Avenida Del Mar.
Essential Information
- MLS® #NP25187072
- Price$3,995,000
- Bedrooms4
- Bathrooms4.00
- Full Baths3
- Half Baths1
- Square Footage2,679
- Acres0.21
- Year Built2025
- TypeResidential
- Sub-TypeCondominium
- StatusActive
Community Information
- Address501 Elena Lane # B
- AreaSC - San Clemente Central
- SubdivisionPier Bowl
- CitySan Clemente
- CountyOrange
- Zip Code92672
Amenities
- Parking Spaces2
- ParkingDirect Access, Garage
- # of Garages2
- GaragesDirect Access, Garage
- ViewOcean, Water
- PoolNone
Interior
- InteriorWood
- HeatingCentral, Fireplace(s), Zoned
- CoolingCentral Air, Zoned
- FireplaceYes
- FireplacesLiving Room, Outside
- # of Stories3
- StoriesThree Or More
Interior Features
Breakfast Bar, Balcony, Separate/Formal Dining Room, Eat-in Kitchen, Elevator, Living Room Deck Attached, Pantry, Quartz Counters, Stone Counters, Recessed Lighting, Primary Suite, Walk-In Closet(s), Dry Bar
Appliances
Dishwasher, Freezer, Gas Cooktop, Disposal, Gas Oven, Gas Range, Microwave, Refrigerator, Range Hood
Exterior
- Exterior FeaturesBarbecue, Rain Gutters
- Lot DescriptionTwoToFiveUnitsAcre, Corner Lot
School Information
- DistrictCapistrano Unified
- ElementaryClarence Lobo
- MiddleShorecliff
- HighSan Clemente
Additional Information
- Date ListedAugust 20th, 2025
- Days on Market32
Listing Details
- AgentJason Wright
- OfficeColdwell Banker Realty
Price Change History for 501 Elena Lane # B, San Clemente, (MLS® #NP25187072)
| Date | Details | Change |
|---|---|---|
| Price Reduced from $4,295,000 to $3,995,000 |
Jason Wright, Coldwell Banker Realty.
Based on information from California Regional Multiple Listing Service, Inc. as of October 7th, 2025 at 8:11am PDT. This information is for your personal, non-commercial use and may not be used for any purpose other than to identify prospective properties you may be interested in purchasing. Display of MLS data is usually deemed reliable but is NOT guaranteed accurate by the MLS. Buyers are responsible for verifying the accuracy of all information and should investigate the data themselves or retain appropriate professionals. Information from sources other than the Listing Agent may have been included in the MLS data. Unless otherwise specified in writing, Broker/Agent has not and will not verify any information obtained from other sources. The Broker/Agent providing the information contained herein may or may not have been the Listing and/or Selling Agent.



