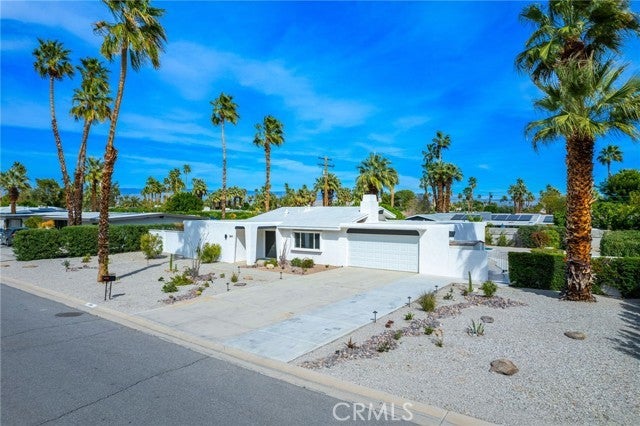- 3 Beds
- 2 Baths
- 1,819 Sqft
- .33 Acres
360 N Sunset Way
Welcome to the beautiful Sunrise Park neighborhood of Palm Springs. An interior designer diligently designed each room with the thought of how it would be enjoyed by the owner. Featuring a media room with indoor/outdoor access, an open kitchen to the dining and living spaces, and a fully updated kitchen with new appliances. The bathrooms have been fully remodeled and the ensuite bathroom also provides outdoor access to the backyard. The rooms are all tied together using beautiful Conrad flooring, Bedrosian tile in the bathrooms, new ceiling fans, updated closets, and so much more. Outside you will find refreshed hardscape landscaping featuring drip irrigation and accent lighting that illuminates the driveway and showcases the new landscape, giving the home a fresh Palm Springs feel. With an oversized driveway, there is room to park your recreational vehicle off street, while still utilizing the 2 car garage to keep your vehicles out of the elements. The front and back yards also features beautiful mountain views and sunsets over the mountain while enjoying an indoor/outdoor lifestyle that this home encourages. The Sunrise Park neighborhood has also not reached its full capacity of Air B&Bs, making this home perfect for a primary residence, vacation home, or a vacation rental.
Essential Information
- MLS® #OC24052657
- Price$1,099,999
- Bedrooms3
- Bathrooms2.00
- Full Baths2
- Square Footage1,819
- Acres0.33
- Year Built1970
- TypeResidential
- Sub-TypeDetached
- StatusACTIVE
Community Information
- Address360 N Sunset Way
- AreaRIV CTY-PALM SPRINGS (92262)
- SubdivisionSunrise Park
- CityPalm Springs
- CountyRiverside
- StateCA
- Zip Code92262
Amenities
- ParkingGarage
- # of Garages2
- ViewMountains/Hills
- Has PoolYes
- PoolPrivate
Interior
- HeatingForced Air Unit
- CoolingCentral Forced Air
- FireplaceYes
- FireplacesFP in Living Room
- # of Stories1
Exterior
- Lot DescriptionSidewalks
Additional Information
- Date ListedMarch 15th, 2024
- Days on Market44
- ZoningR1C
Listing Details
- OfficeAlta Realty Group CA, Inc
Alta Realty Group CA, Inc.
This information is deemed reliable but not guaranteed. You should rely on this information only to decide whether or not to further investigate a particular property. BEFORE MAKING ANY OTHER DECISION, YOU SHOULD PERSONALLY INVESTIGATE THE FACTS (e.g. square footage and lot size) with the assistance of an appropriate professional. You may use this information only to identify properties you may be interested in investigating further. All uses except for personal, non-commercial use in accordance with the foregoing purpose are prohibited. Redistribution or copying of this information, any photographs or video tours is strictly prohibited. This information is derived from the Internet Data Exchange (IDX) service provided by San Diego MLS®. Displayed property listings may be held by a brokerage firm other than the broker and/or agent responsible for this display. The information and any photographs and video tours and the compilation from which they are derived is protected by copyright. Compilation © 2024 San Diego MLS®, Inc.
Listing information last updated on April 28th, 2024 at 8:15pm PDT.






























