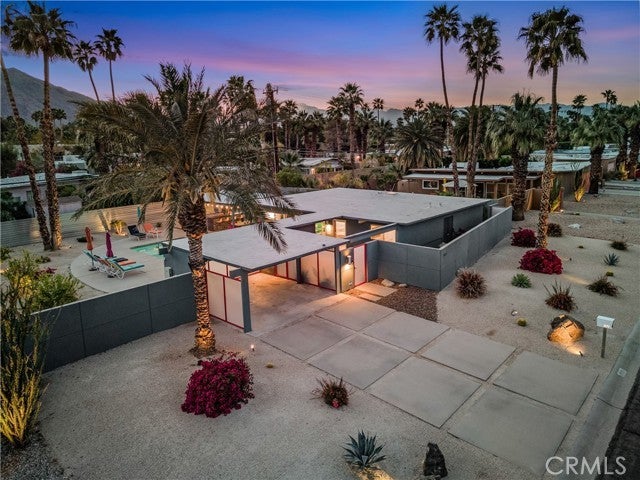- 3 Beds
- 2 Baths
- 1,200 Sqft
- .24 Acres
1979 N Berne Drive
Welcome to this beautiful mid-century modern home located in the highly desirable Racquet Club Estates neighborhood. The home has been tastefully updated while maintaining the classical build designs of the famed developer Jack Meiselman, to include the original Youngstown kitchen cabinetry. Upon entering, you're greeted by an abundance of natural light and an interior design that accentuates the vibrant colors loved throughout Palm Springs. The home also features a beautifully designed backyard with low maintenance steel fencing, an expansive 30 ft x 15 ft saltwater pool, a newly installed Bellagio Spa and built-in fire pit. The expansive pergola with lighting provides covering for a gas plumbed barbecue grill and bar area. Enjoy the array of beautifully designed desert landscape, citrus trees, outcropping rocks, landscape lighting surrounding the property and the mountain views. With large sliding doors connecting the indoor living space with the pool and backyard, this home is truly an entertainer's dream. Perfect for entertaining day and night or a perfect getaway vacation. The home is conveniently located just a short distance from downtown Palm Springs, grocery shopping, and the airport. Don't miss your opportunity to enjoy this fully furnished home on day one. Property video available.
Essential Information
- MLS® #OC24055463
- Price$1,125,000
- Bedrooms3
- Bathrooms2.00
- Full Baths2
- Square Footage1,200
- Acres0.24
- Year Built1959
- TypeResidential
- Sub-TypeDetached
- StatusACTIVE
Community Information
- Address1979 N Berne Drive
- AreaRIV CTY-PALM SPRINGS (92262)
- SubdivisionRacquet Club Estates
- CityPalm Springs
- CountyRiverside
- StateCA
- Zip Code92262
Amenities
- # of Garages2
- ViewMountains/Hills
- Has PoolYes
- PoolBelow Ground, Private, Heated
Interior
- HeatingForced Air Unit
- CoolingCentral Forced Air
- FireplaceYes
- FireplacesFire Pit
- # of Stories1
Exterior
- ExteriorStucco, Frame
- Lot DescriptionLandscaped
- RoofFoam
Additional Information
- Date ListedMarch 27th, 2024
- Days on Market29
- ZoningR1
Listing Details
- OfficeBear Flag Realty
Bear Flag Realty.
This information is deemed reliable but not guaranteed. You should rely on this information only to decide whether or not to further investigate a particular property. BEFORE MAKING ANY OTHER DECISION, YOU SHOULD PERSONALLY INVESTIGATE THE FACTS (e.g. square footage and lot size) with the assistance of an appropriate professional. You may use this information only to identify properties you may be interested in investigating further. All uses except for personal, non-commercial use in accordance with the foregoing purpose are prohibited. Redistribution or copying of this information, any photographs or video tours is strictly prohibited. This information is derived from the Internet Data Exchange (IDX) service provided by San Diego MLS®. Displayed property listings may be held by a brokerage firm other than the broker and/or agent responsible for this display. The information and any photographs and video tours and the compilation from which they are derived is protected by copyright. Compilation © 2024 San Diego MLS®, Inc.
Listing information last updated on April 28th, 2024 at 2:46pm PDT.




























































