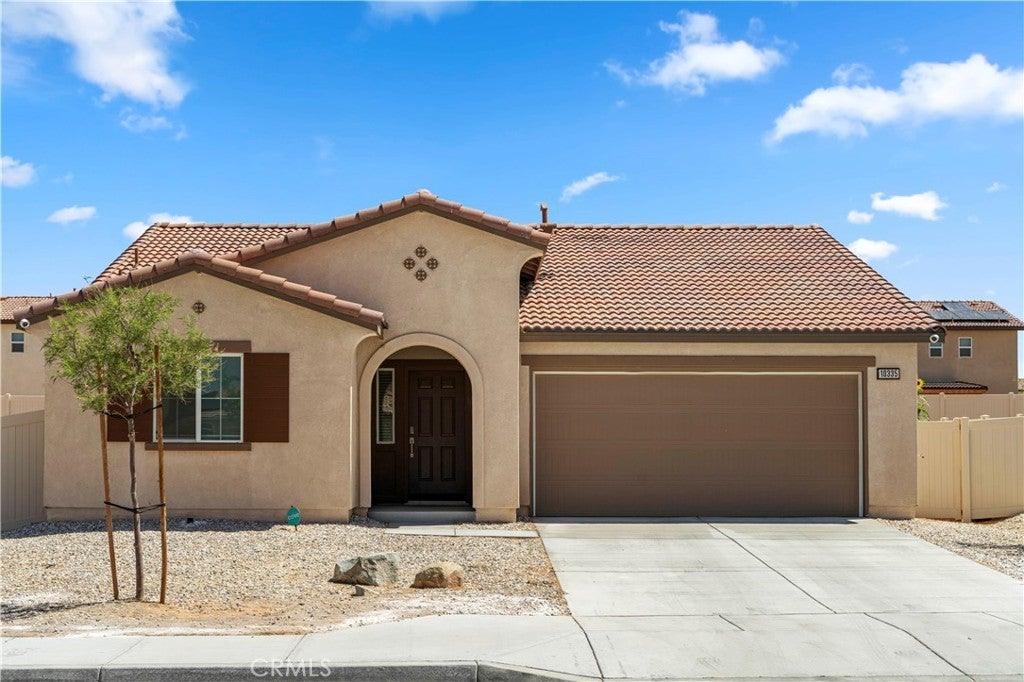- 3 Beds
- 2 Baths
- 1,579 Sqft
- .17 Acres
10335 Saint Andrews Court
No HOA fees! Solar panels included in sales price and paid off! No electricity bill! Water softener and electric car charging station also included! Welcome to the newly neighborhood of Seneca Pointe by DR Horton. This beautiful single story home was built in 2021 and comes with 3 bedrooms and 2 baths to its large windows all covered by appealing honey comb blinds. And located in a cul-de-sac. As you come through the door, you are greeted with bright, all recess lighting, wide spacious hallway and gorgeous laminate wood flooring throughout. Large living room opens up to the kitchen and dining room creating an open floor plan. Kitchen comes with formica counter tops and lots of cabinets and a pantry. As you proceed to the master bedroom, there is a sitting area that serves as a relaxing oasis after a long day of work. Master bath comes with large glass shower doors, double sinks and a sizable walk in closet plus linen closet. Other bedrooms are generous in size and can be used as office, gym or kids room. And plenty of closets for storage. This beautiful home is perfect for starter family and conveniently close to Columbia Middle School. Don't miss out on this amazing home!
Essential Information
- MLS® #OC25155562
- Price$445,000
- Bedrooms3
- Bathrooms2.00
- Full Baths2
- Square Footage1,579
- Acres0.17
- Year Built2021
- TypeResidential
- Sub-TypeSingle Family Residence
- StyleRanch
- StatusActive
Community Information
- Address10335 Saint Andrews Court
- AreaADL - Adelanto
- CityAdelanto
- CountySan Bernardino
- Zip Code92301
Amenities
- Parking Spaces2
- # of Garages2
- ViewMountain(s)
- PoolNone
Utilities
Cable Connected, Electricity Connected, Natural Gas Connected, Sewer Connected, Water Connected
Interior
- InteriorLaminate
- HeatingCentral, Solar
- CoolingCentral Air
- FireplacesNone
- # of Stories1
- StoriesOne
Interior Features
Breakfast Bar, Separate/Formal Dining Room, Open Floorplan, Pantry, Recessed Lighting, All Bedrooms Down, Bedroom on Main Level, Main Level Primary, Primary Suite, Walk-In Closet(s)
Appliances
Convection Oven, Dishwasher, Disposal, Gas Oven, Gas Range, Microwave, Water Softener
Exterior
- RoofTile
Lot Description
Back Yard, Cul-De-Sac, Sprinkler System
School Information
- DistrictABC Unified
Additional Information
- Date ListedJuly 10th, 2025
- Days on Market101
Listing Details
- AgentJennie Hanaoka
- OfficeRealty One Group West
Jennie Hanaoka, Realty One Group West.
Based on information from California Regional Multiple Listing Service, Inc. as of December 20th, 2025 at 8:30pm PST. This information is for your personal, non-commercial use and may not be used for any purpose other than to identify prospective properties you may be interested in purchasing. Display of MLS data is usually deemed reliable but is NOT guaranteed accurate by the MLS. Buyers are responsible for verifying the accuracy of all information and should investigate the data themselves or retain appropriate professionals. Information from sources other than the Listing Agent may have been included in the MLS data. Unless otherwise specified in writing, Broker/Agent has not and will not verify any information obtained from other sources. The Broker/Agent providing the information contained herein may or may not have been the Listing and/or Selling Agent.




