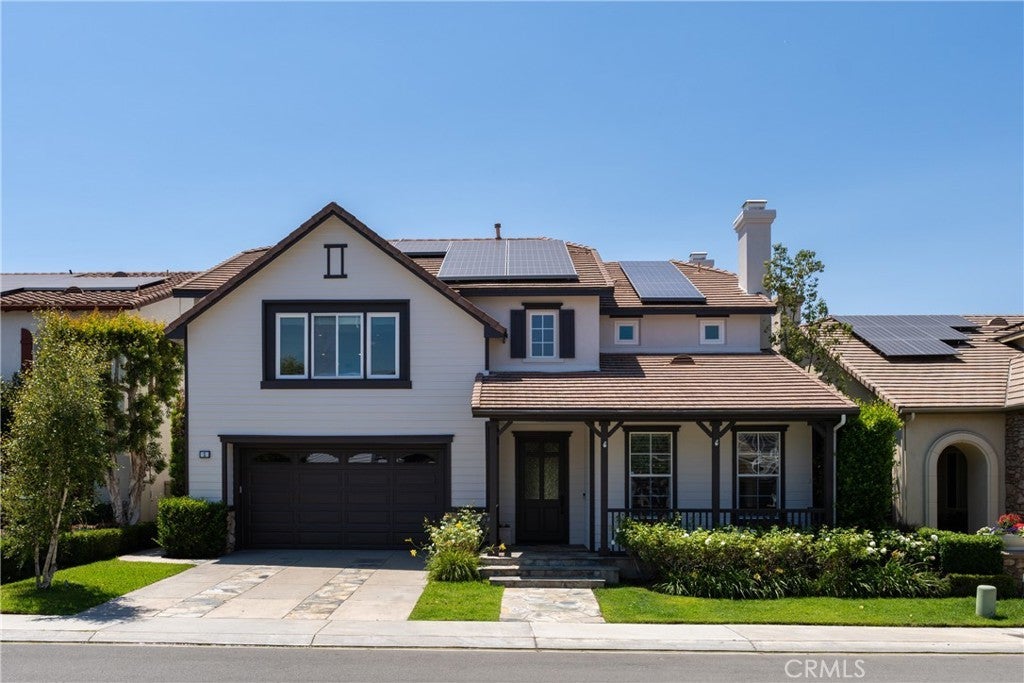- 4 Beds
- 4 Baths
- 4,099 Sqft
- .15 Acres
5 Douglass Drive
Welcome to 5 Douglass, a 4-bedroom, 4-bath home nestled within the exclusive guard-gated enclave of Coto de Caza. Positioned to capture breathtaking hillside views and surrounded by natural open space, this impeccably designed home offers elevated finishes, a flexible floor plan, and exceptional privacy. Step inside to soaring ceilings and an open-concept layout with in an abundance of natural light. Just off the grand foyer sits a spacious office. The formal living and dining rooms, anchored by a refined fireplace, offer an elegant setting for entertaining. At the heart of the home, the chef’s kitchen showcases a generous center island, quartz countertops, walk-in pantry, stainless steel appliances, and dual Fisher & Paykel dishwashers—perfectly suited for both everyday living and elevated hosting. The kitchen flows seamlessly into the expansive great room and casual dining area, featuring recessed lighting, built-in speakers, a second fireplace, and panoramic views. A private downstairs guest suite with en suite bath and hillside outlook provides comfort and flexibility for guests or multigenerational living. Upstairs, the primary suite is a true sanctuary—complete with a sitting area, cozy fireplace, and a private balcony that overlooks rolling hills. The spa-inspired bath features dual vanities, a soaking tub, and a custom walk-in closet with extensive built-ins. An expansive bonus room with built-in cabinetry, desk space, and surround sound offers versatile functionality, while two additional bedrooms share a large dual-sink bath. A dedicated laundry room adds convenience to the upper level. The serene backyard is designed for both entertaining and relaxation, featuring mature landscaping, fruit trees, a pool and spa, built-in BBQ, fire pit, and multiple seating areas. With no rear neighbors, the outdoor offers a private retreat. Located just moments from parks, trails, and the community sports courts, 5 Douglass presents a rare opportunity to enjoy the luxury lifestyle within one of Orange County’s most desirable gated communities.
Essential Information
- MLS® #OC25160762
- Price$2,399,000
- Bedrooms4
- Bathrooms4.00
- Full Baths3
- Half Baths1
- Square Footage4,099
- Acres0.15
- Year Built2001
- TypeResidential
- Sub-TypeSingle Family Residence
- StatusActive
Community Information
- Address5 Douglass Drive
- AreaCC - Coto De Caza
- SubdivisionValle Vista (VALV)
- CityCoto de Caza
- CountyOrange
- Zip Code92679
Amenities
- Parking Spaces3
- # of Garages3
- ViewHills, Trees/Woods
- Has PoolYes
- PoolIn Ground, Private
Amenities
Call for Rules, Controlled Access, Sport Court, Horse Trails, Playground, Guard, Security, Trail(s)
Utilities
Cable Available, Electricity Connected, Natural Gas Connected, Sewer Connected, Water Connected
Parking
Direct Access, Door-Single, Driveway, Garage Faces Front, Garage, Private
Garages
Direct Access, Door-Single, Driveway, Garage Faces Front, Garage, Private
Interior
- InteriorWood
- HeatingCentral
- CoolingCentral Air
- FireplaceYes
- # of Stories2
- StoriesTwo
Interior Features
Breakfast Bar, Built-in Features, Breakfast Area, Ceiling Fan(s), Separate/Formal Dining Room, Eat-in Kitchen, High Ceilings, Multiple Staircases, Open Floorplan, Quartz Counters, Recessed Lighting, Two Story Ceilings, Bedroom on Main Level, Primary Suite, Walk-In Pantry, Walk-In Closet(s), Dumbwaiter
Appliances
SixBurnerStove, Barbecue, Double Oven, Dishwasher, Gas Cooktop, Microwave, Water Heater
Fireplaces
Family Room, Living Room, Primary Bedroom
Exterior
- Exterior FeaturesBarbecue, Fire Pit
Lot Description
Back Yard, Front Yard, Lawn, Near Park, Yard
School Information
- DistrictCapistrano Unified
- ElementaryWagon Wheel
- MiddleLas Flores
- HighTesoro
Additional Information
- Date ListedJuly 16th, 2025
- Days on Market61
- HOA Fees353
- HOA Fees Freq.Monthly
Listing Details
- AgentKim Karney
- OfficePlus Real Estate
Kim Karney, Plus Real Estate.
Based on information from California Regional Multiple Listing Service, Inc. as of September 16th, 2025 at 4:19pm PDT. This information is for your personal, non-commercial use and may not be used for any purpose other than to identify prospective properties you may be interested in purchasing. Display of MLS data is usually deemed reliable but is NOT guaranteed accurate by the MLS. Buyers are responsible for verifying the accuracy of all information and should investigate the data themselves or retain appropriate professionals. Information from sources other than the Listing Agent may have been included in the MLS data. Unless otherwise specified in writing, Broker/Agent has not and will not verify any information obtained from other sources. The Broker/Agent providing the information contained herein may or may not have been the Listing and/or Selling Agent.
























































