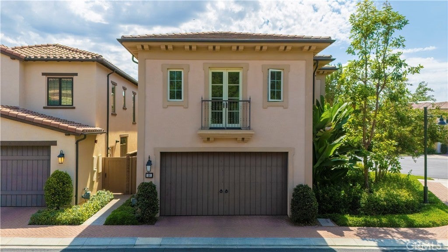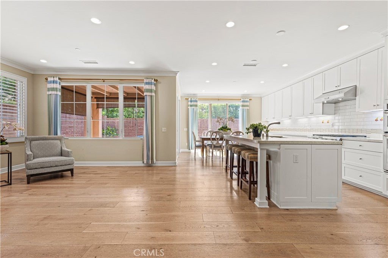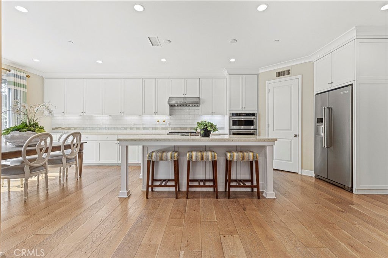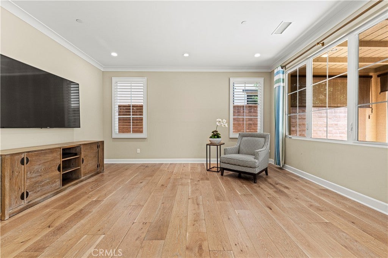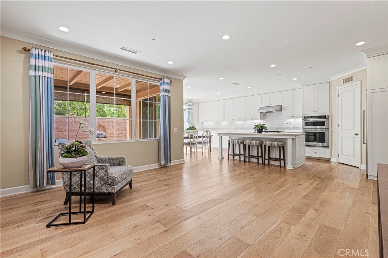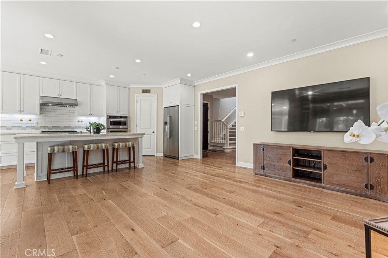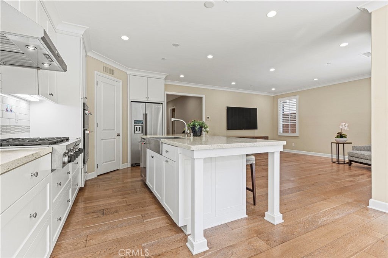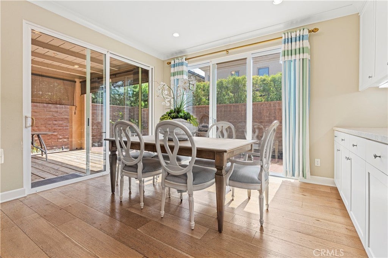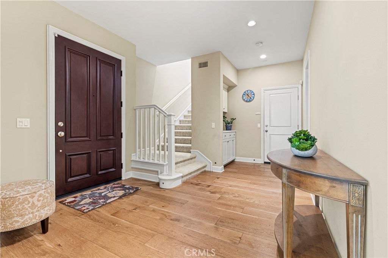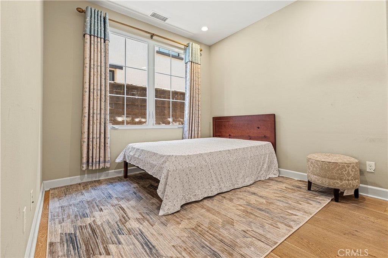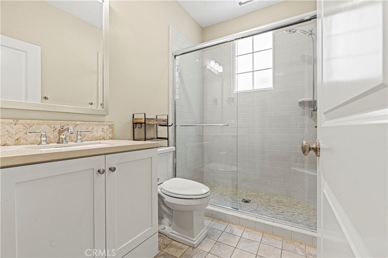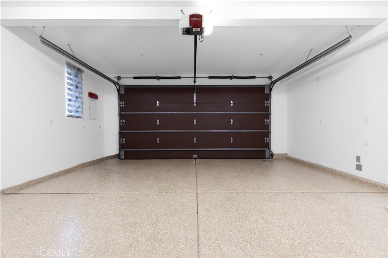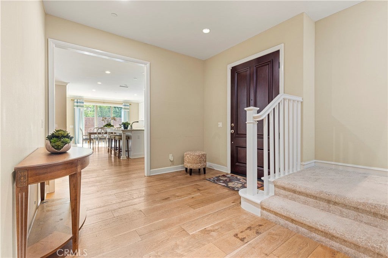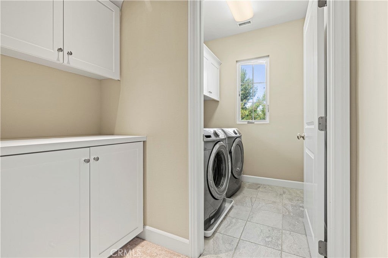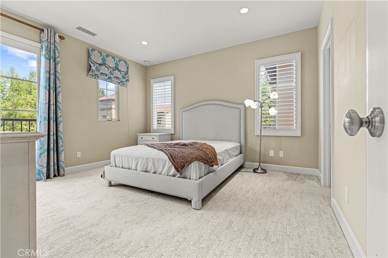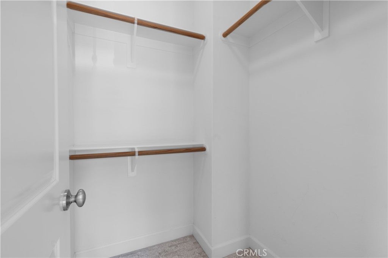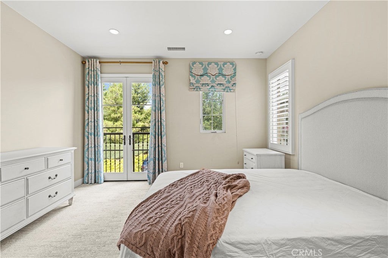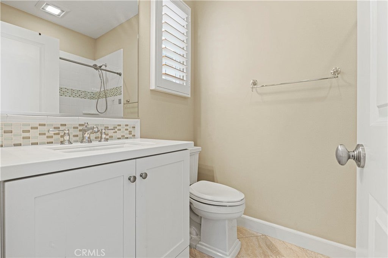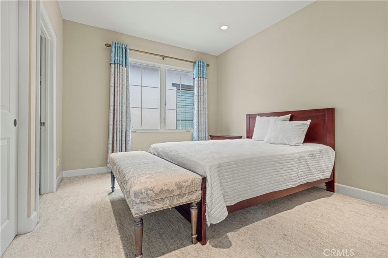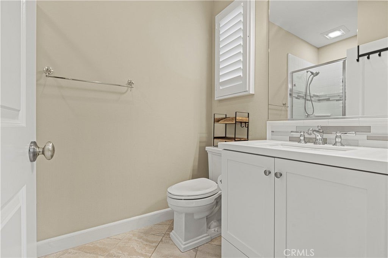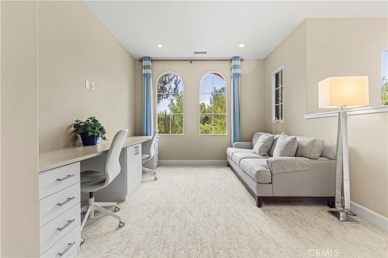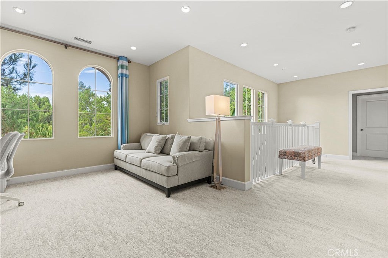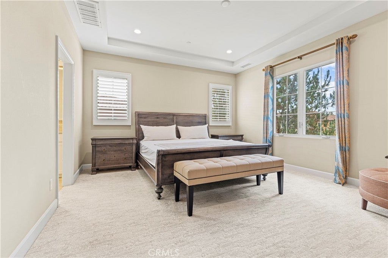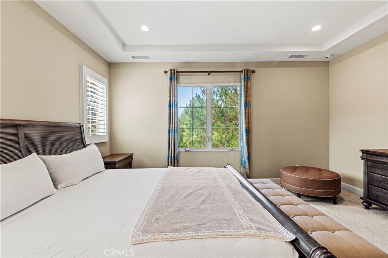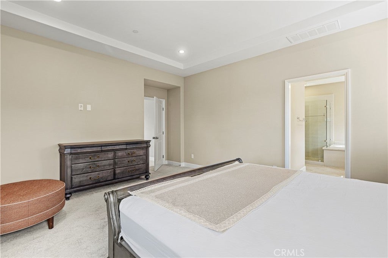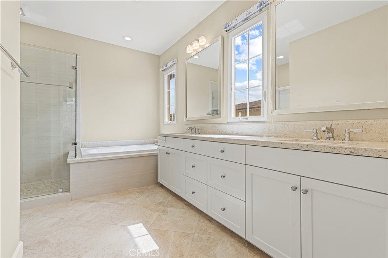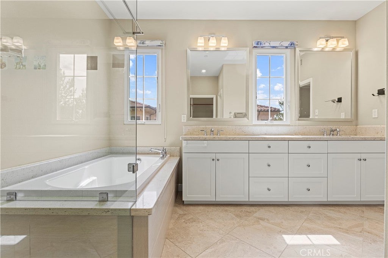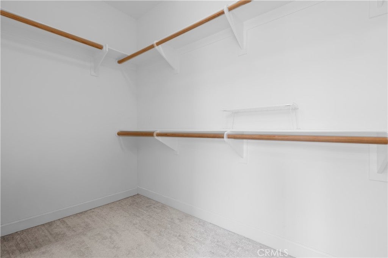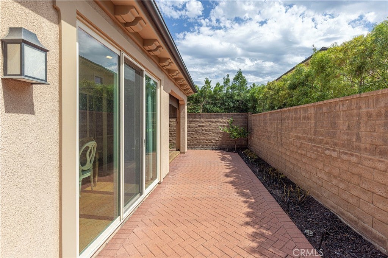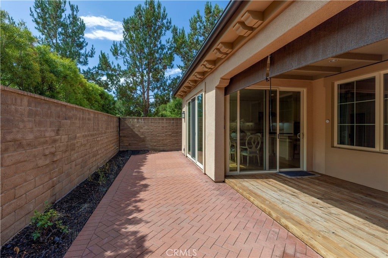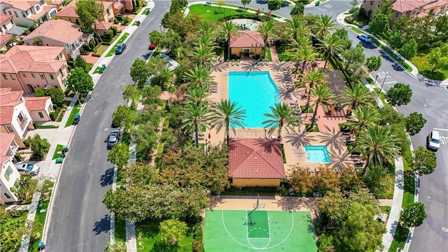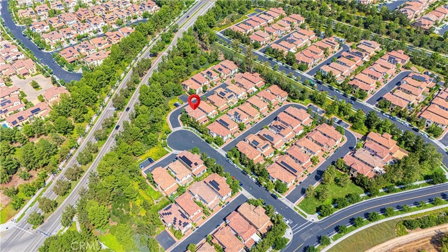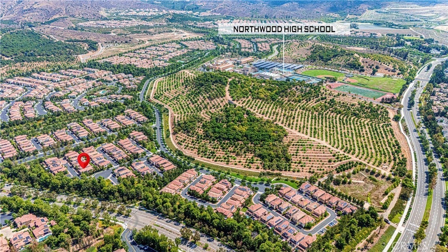- 4 Beds
- 4 Baths
- 2,435 Sqft
- 84 DOM
50 Cattleman
50 Cattleman, Irvine, CA 92602 is located in the prestigious Orchard Hills community, this stunning 4-bedroom, 4-bathroom home combines modern luxury with the warmth of a family-friendly neighborhood. Built in 2015, the residence offers approximately 2,435 square feet of thoughtfully designed living space featuring an open floor plan, soaring ceilings, and abundant natural light. The gourmet kitchen is equipped with premium appliances, granite countertops, and an oversized island, seamlessly flowing into the spacious dining and living areas—perfect for entertaining. The primary suite includes a walk-in closet and spa-like ensuite bath, while additional bedrooms provide comfort and flexibility for family or guests. Outdoor living is equally inviting, with a private landscaped yard ideal for gatherings and relaxation. Additional highlights include a two-car garage, central air conditioning, and access to resort-style community amenities such as pools, parks, and scenic walking trails. Zoned to award-winning Tustin Unified schools, this home offers the perfect blend of elegance, convenience, and Irvine’s signature lifestyle.
Essential Information
- MLS® #OC25196596
- Price$2,388,000
- Bedrooms4
- Bathrooms4.00
- Full Baths4
- Square Footage2,435
- Acres0.00
- Year Built2016
- TypeResidential
- Sub-TypeCondominium
- StatusActive
Community Information
- Address50 Cattleman
- AreaOH - Orchard Hills
- SubdivisionTerrazza (OHTER)
- CityIrvine
- CountyOrange
- Zip Code92602
Amenities
- Parking Spaces2
- ParkingGarage
- # of Garages2
- GaragesGarage
- ViewNone
- Has PoolYes
- PoolNone, Association
Amenities
Picnic Area, Playground, Pool, Trail(s)
Interior
- InteriorCarpet, Wood
- HeatingCentral
- CoolingCentral Air
- FireplacesNone
- # of Stories2
- StoriesTwo
Interior Features
Separate/Formal Dining Room, Eat-in Kitchen, Open Floorplan, Quartz Counters, Bedroom on Main Level
Appliances
SixBurnerStove, Gas Oven, Microwave, Freezer
Exterior
- Lot DescriptionZeroToOneUnitAcre
School Information
- DistrictTustin Unified
Additional Information
- Date ListedSeptember 3rd, 2025
- Days on Market84
- HOA Fees196
- HOA Fees Freq.Monthly
Listing Details
- AgentChristine Li
- OfficeReal Broker
Christine Li, Real Broker.
Based on information from California Regional Multiple Listing Service, Inc. as of November 26th, 2025 at 8:30pm PST. This information is for your personal, non-commercial use and may not be used for any purpose other than to identify prospective properties you may be interested in purchasing. Display of MLS data is usually deemed reliable but is NOT guaranteed accurate by the MLS. Buyers are responsible for verifying the accuracy of all information and should investigate the data themselves or retain appropriate professionals. Information from sources other than the Listing Agent may have been included in the MLS data. Unless otherwise specified in writing, Broker/Agent has not and will not verify any information obtained from other sources. The Broker/Agent providing the information contained herein may or may not have been the Listing and/or Selling Agent.



