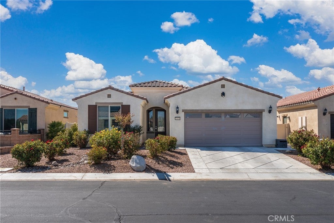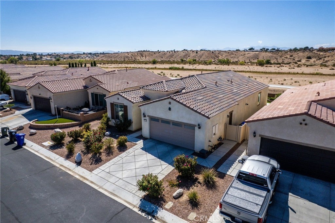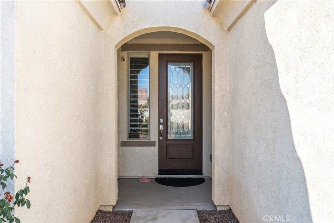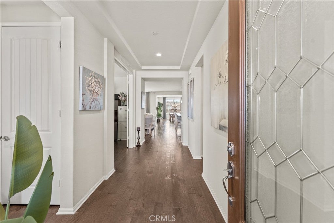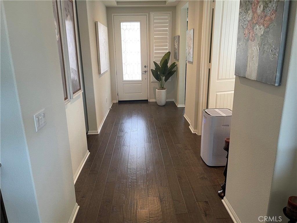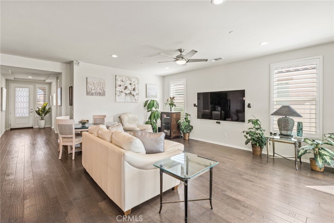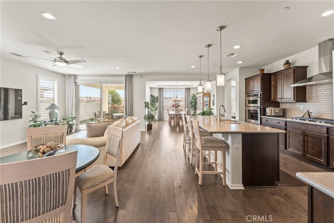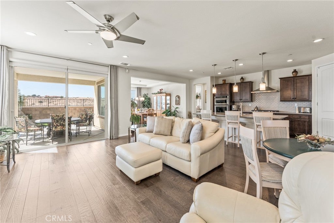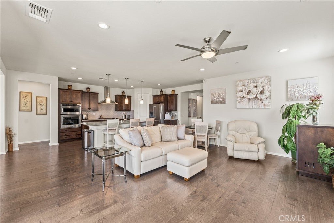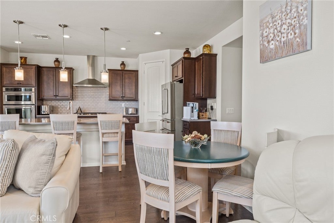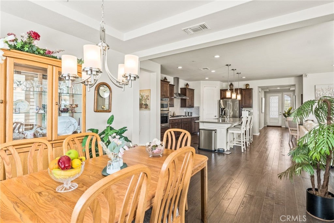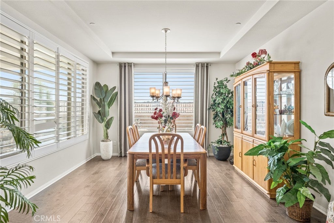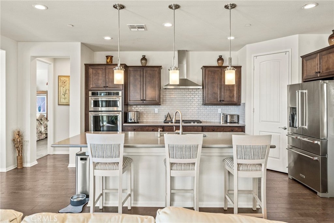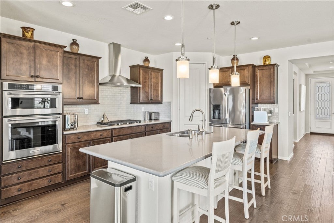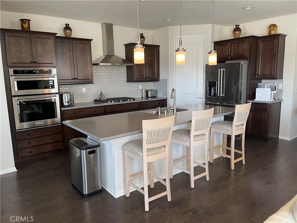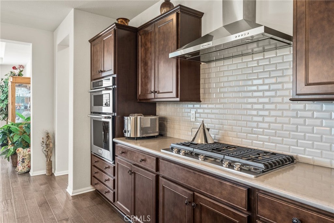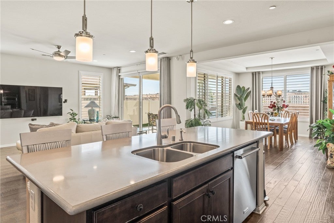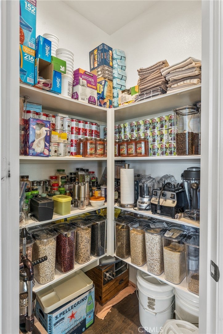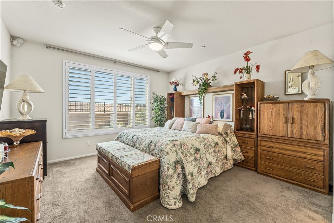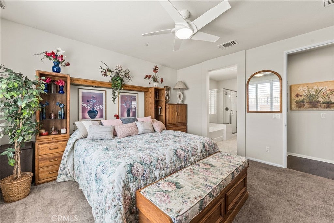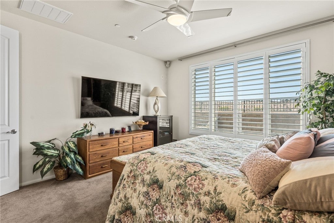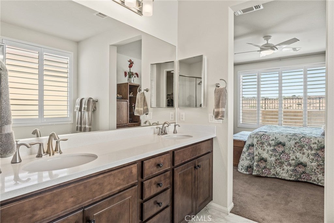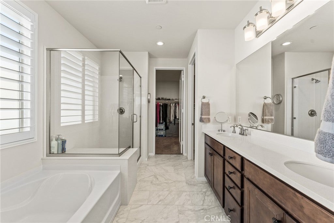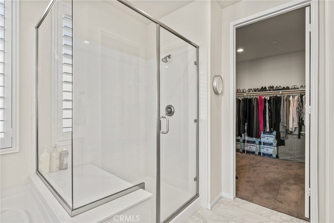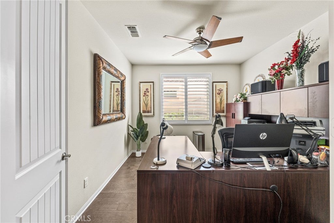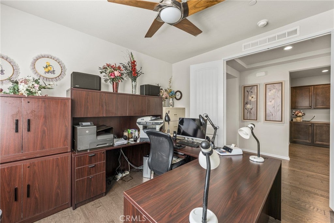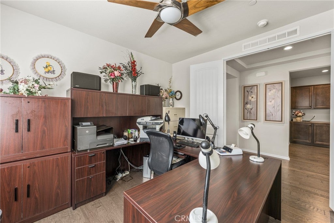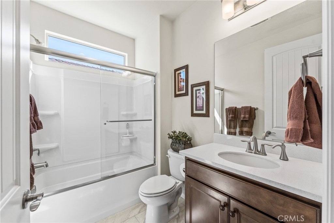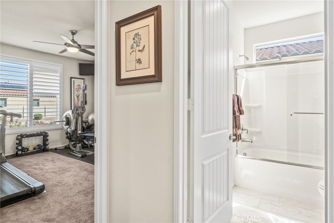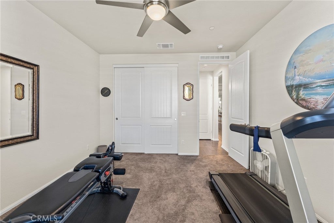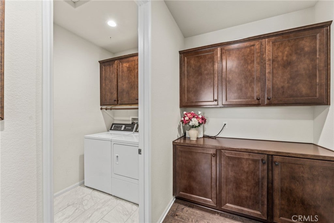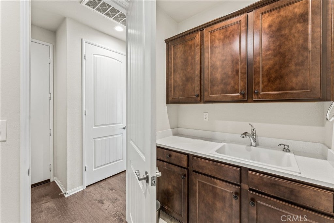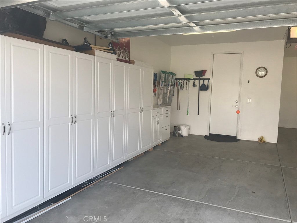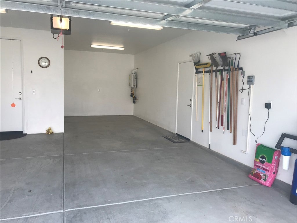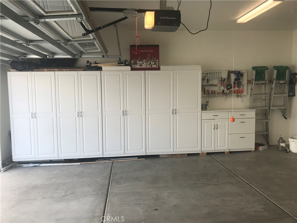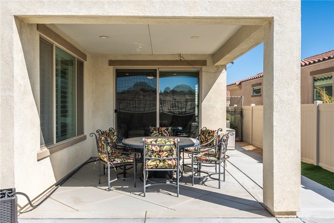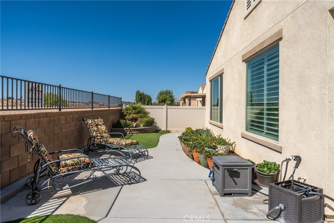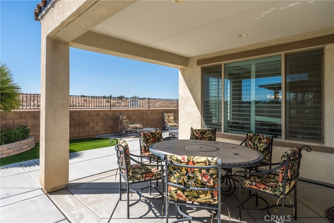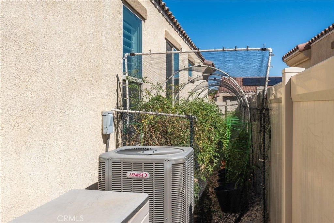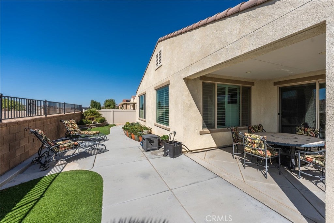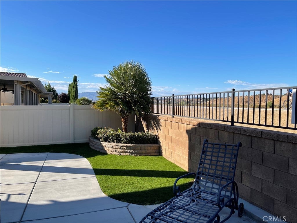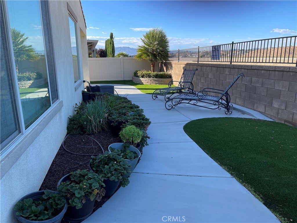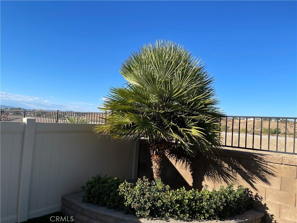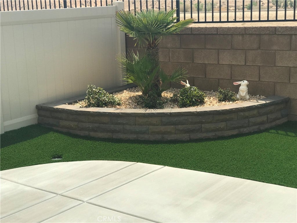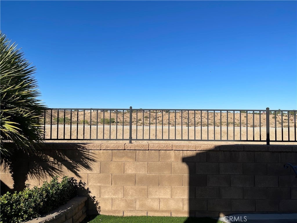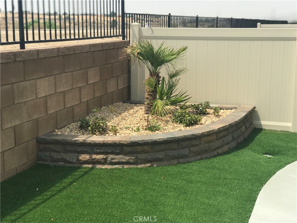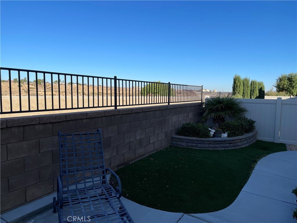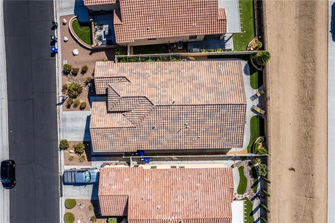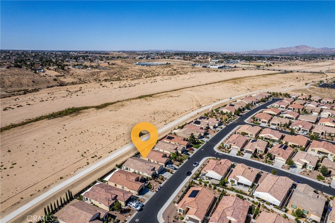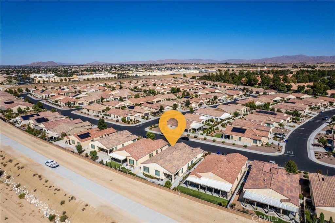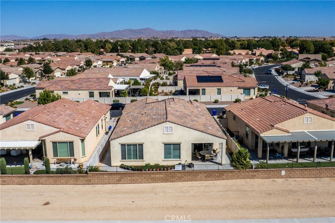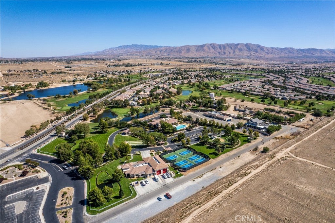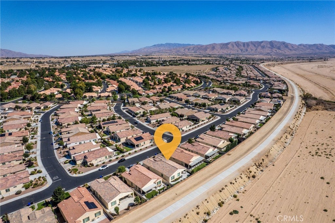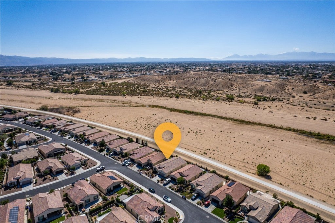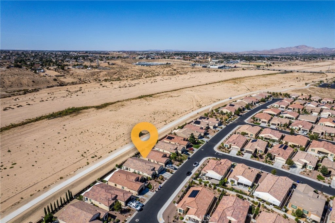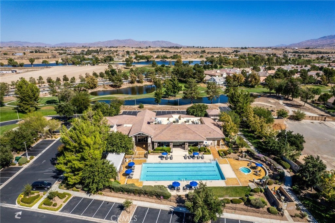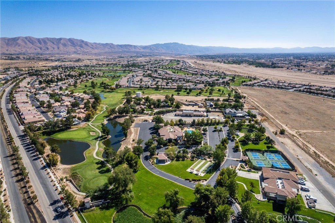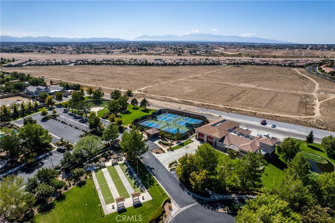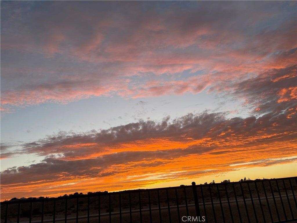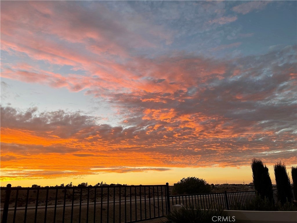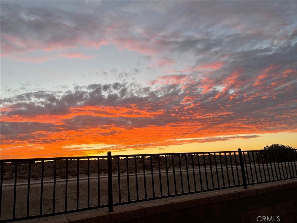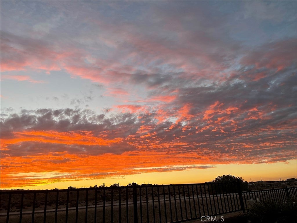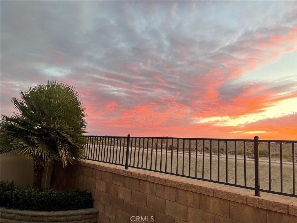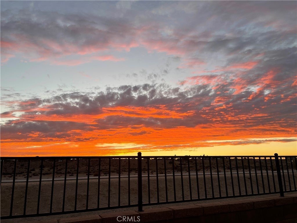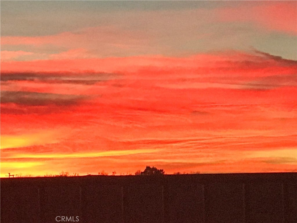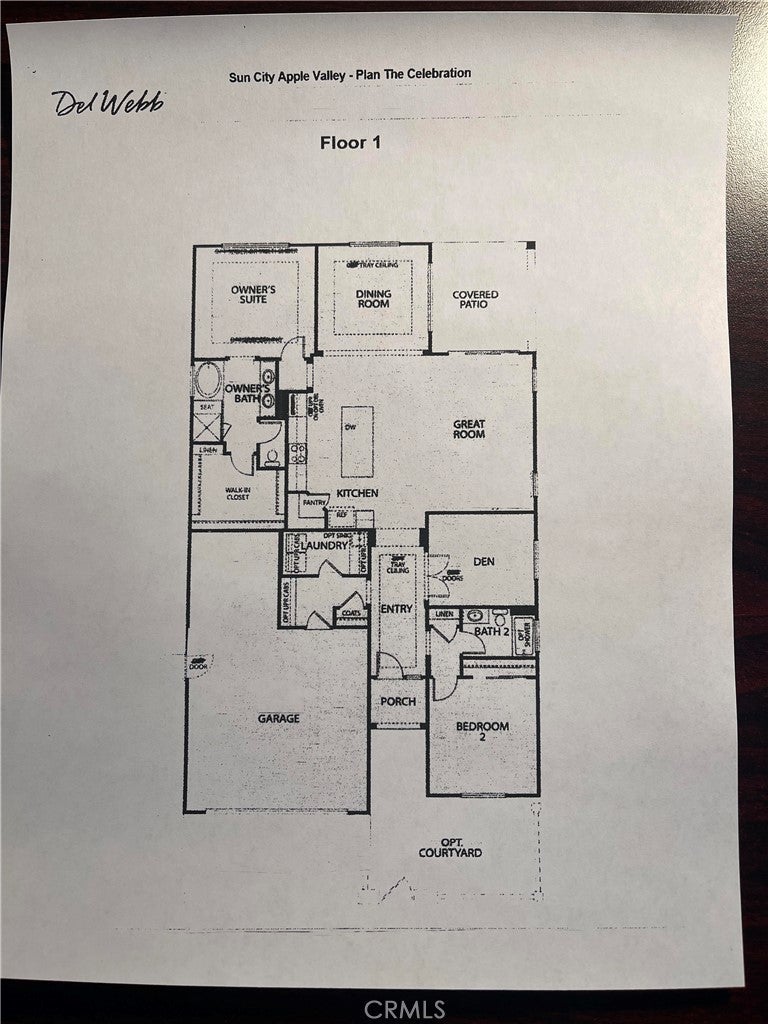- 3 Beds
- 2 Baths
- 1,938 Sqft
- .12 Acres
11636 Cascade Street
LOCATION! LOCATION! LOCATION! THIS GORGEOUS HOME HAS BREATHTAKING PHENOMENAL PANORAMIC SUNSET & MOUNTAIN VIEWS OVERLOOKING THE MOJAVE RIVER BED AND BACKS UP TO THE SCENIC MOJAVE RIVERWALK!!! LOCATED IN THE HIGHLY SOUGHT-AFTER 55+ ACTIVE SENIOR COMMUNITY AT SOLERA SUN CITY DEL WEB WITHIN A VIBRANT GATED COMMUNITY THAT OFFERS RESORT-STYLE AMENITIES AND A WELCOMING LIFESTYLE!! THE HOME COMBINES ELEGANCE WITH AN ENERGY EFFICIENT 3 BEDROOM HOME! UPGRADED SPACIOUS OPEN FLOOR PLAN FROM THE BUILDER AND THE SELLER! UPGRADED & SHOWS LIKE A MODEL HOME! TOP QUALITY UPGRADES! 3 CAR TANDEM GARAGE W/BUILT-IN STORAGE CABINETS ON ONE ENTIRE WALL. UPGRADED WITH SIDE GARAGE DOOR! NEW GARAGE DOOR SPRINGS. WIRED FOR AN ELECTRIC CAR. PRE-WIRED THROUGHOUT FOR SURROUND SOUND. QUARTZ COUNTERTOPS THROUGHOUT UPGRADED FROM GRANITE. UPGRADED KITCHENAID APPLIANCES. BUILT IN MICROWAVE OVEN WALL UNIT. 36" GAS 5 BURNER STOVE TOP. LARGE WALK IN PANTRY. KITCHEN & LAUNDRY W/PULL OUT SHELVES. LAUNDRY ROOM W/LOTS OF CABINETS & LAUNDRY SINK. HUGE MASTER WALK IN CLOSET!! TOP-OF-THE-LINE CLEARVIEW PLANTATION SHUTTERS THROUGHOUT! UPGRADED HIGH-QUALITY CEILING FANS & LIGHTING THROUGHOUT! EXPERIENCE THE TIMELESS ELEGANCE OF PREMIUM SOLID HARDWOOD FLOORING WITH 9' CEILINGS THROUGHOUT INCLUDING GARAGE. 8' DOORS THROUGHOUT & 8' SLIDING GLASS DOOR. COFFERED CEILINGS IN ENTRY & DINING ROOM. PROFESSIONALLY LANDSCAPED FRONT & BACK! WHOLE HOUSE WATER PURIFICATION SYSTEM. ORIGINAL OWNER HAS TAKEN IMMACULATE CARE OF THE HOME! ASSOC INC: GATED COMMUNITY W/24 HOUR SECURITY. ASPEN & MARIPOSA CLUBHOUSES OFFERS RESORT STYLE AMENITIES AND A WELCOMING LIFESTYLE! WITH INDOOR & OUTDOOR POOLS & SPAS. STATE-OF-THE-ART GYMS, TABLE TENNIS, TENNIS, BILLIARD TABLES, PICKLEBALL, LOTS OF FITNESS CLASSES, DANCE CLASSES, AEROBIC SWIM CLASSES, ECT... ADDITIONAL FEE FOR GOLFING. MOVE-IN READY! MUST SEE!!!
Essential Information
- MLS® #OC25219340
- Price$479,000
- Bedrooms3
- Bathrooms2.00
- Full Baths2
- Square Footage1,938
- Acres0.12
- Year Built2017
- TypeResidential
- Sub-TypeSingle Family Residence
- StyleContemporary
- StatusActive
Community Information
- Address11636 Cascade Street
- AreaAPPV - Apple Valley
- CityApple Valley
- CountySan Bernardino
- Zip Code92308
Amenities
- Parking Spaces5
- # of Garages3
- Has PoolYes
Amenities
Billiard Room, Clubhouse, Electricity, Fitness Center, Gas, Golf Course, Maintenance Grounds, Game Room, Meeting Room, Management, Meeting/Banquet/Party Room, Outdoor Cooking Area, Barbecue, Picnic Area, Pickleball, Pool, Recreation Room, Guard, Spa/Hot Tub, Tennis Court(s), Trail(s)
Utilities
Cable Available, Cable Connected, Electricity Available, Natural Gas Available, Natural Gas Connected, Phone Available, Phone Connected, Sewer Available, Sewer Connected, Underground Utilities, Water Available, Water Connected
Parking
Concrete, Door-Multi, Driveway, Garage Faces Front, Garage, Garage Door Opener, Paved, Storage, Tandem
Garages
Concrete, Door-Multi, Driveway, Garage Faces Front, Garage, Garage Door Opener, Paved, Storage, Tandem
View
City Lights, Desert, Hills, Mountain(s), Neighborhood, Panoramic
Pool
Community, Fenced, Heated, In Ground, Lap, Association
Interior
- InteriorCarpet, Tile, Wood
- HeatingForced Air
- CoolingCentral Air
- FireplacesNone
- # of Stories1
- StoriesOne
Interior Features
Breakfast Bar, Built-in Features, Ceiling Fan(s), Coffered Ceiling(s), Separate/Formal Dining Room, High Ceilings, Open Floorplan, Pantry, Quartz Counters, Recessed Lighting, Storage, Wired for Sound, All Bedrooms Down, Bedroom on Main Level, Main Level Primary, Primary Suite, Walk-In Pantry, Walk-In Closet(s)
Appliances
Convection Oven, Dishwasher, Gas Cooktop, Disposal, Microwave, Self Cleaning Oven, Tankless Water Heater, Vented Exhaust Fan, Water To Refrigerator, Water Purifier
Exterior
- ExteriorStucco
- RoofTile
- ConstructionStucco
Lot Description
ZeroToOneUnitAcre, Drip Irrigation/Bubblers, Sprinklers In Rear, Sprinklers In Front, Landscaped, Level, Paved, Sprinklers Timer, Sprinkler System, Street Level
Windows
Double Pane Windows, Drapes, Plantation Shutters, Tinted Windows
School Information
- DistrictBear Valley Unified
Additional Information
- Date ListedSeptember 20th, 2025
- Days on Market77
- HOA Fees262
- HOA Fees Freq.Monthly
Listing Details
- AgentBarbie Hartig
- OfficeOption West Realty
Price Change History for 11636 Cascade Street, Apple Valley, (MLS® #OC25219340)
| Date | Details | Change |
|---|---|---|
| Price Reduced from $499,888 to $479,000 | ||
| Price Reduced from $518,888 to $499,888 |
Barbie Hartig, Option West Realty.
Based on information from California Regional Multiple Listing Service, Inc. as of December 6th, 2025 at 5:35am PST. This information is for your personal, non-commercial use and may not be used for any purpose other than to identify prospective properties you may be interested in purchasing. Display of MLS data is usually deemed reliable but is NOT guaranteed accurate by the MLS. Buyers are responsible for verifying the accuracy of all information and should investigate the data themselves or retain appropriate professionals. Information from sources other than the Listing Agent may have been included in the MLS data. Unless otherwise specified in writing, Broker/Agent has not and will not verify any information obtained from other sources. The Broker/Agent providing the information contained herein may or may not have been the Listing and/or Selling Agent.



