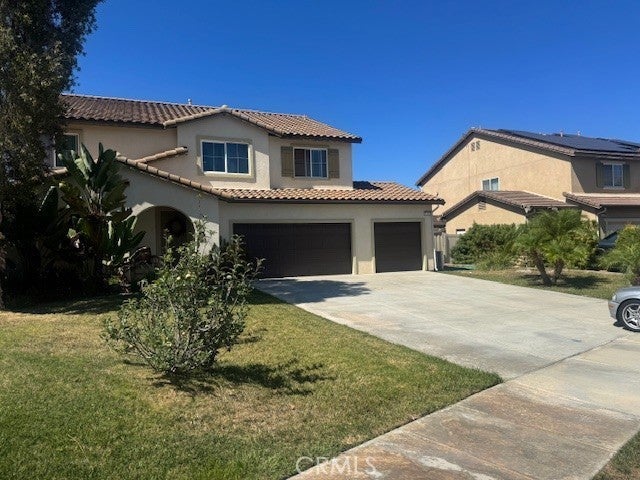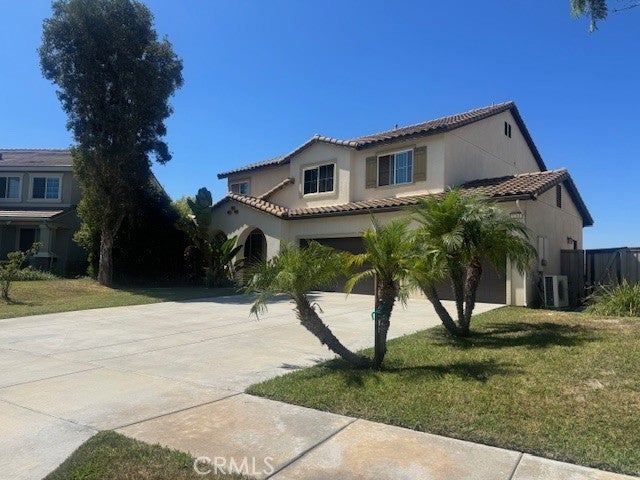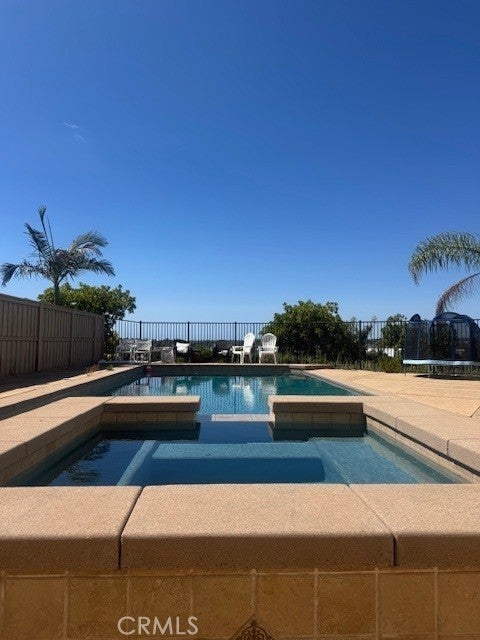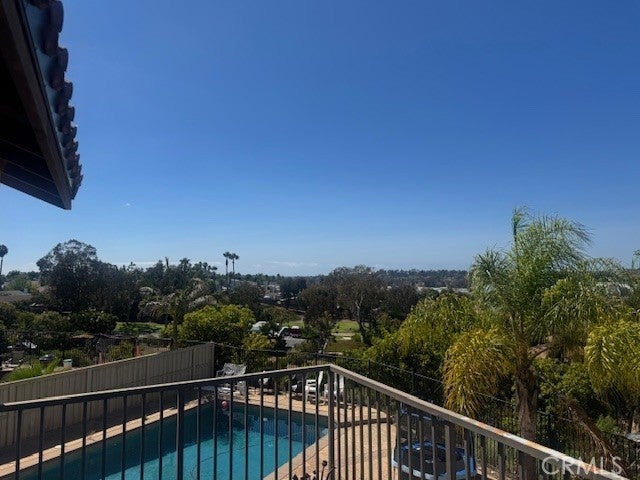- 3 Beds
- 3 Baths
- 2,950 Sqft
- .56 Acres
1201 Stratton Drive
Welcome to 1201 Stratton Dr, Vista, CA 92083 – A private hilltop retreat offering panoramic views, a sparkling pool & spa, and nearly 3,000 sq ft of spacious living on over half an acre! This beautifully maintained 3-bedroom, 3-bathroom home sits on a generous 24,393 sq ft lot and is designed for comfort, entertaining, and indoor-outdoor living. The open floor plan features multiple living areas, large windows that flood the home with natural light, and stunning vistas from nearly every room. The chef's kitchen is perfectly positioned for hosting, with ample counter space, storage, and a seamless flow into the dining and living areas. The spacious primary suite offers a private escape with an en-suite bathroom and generous closet space. Step outside and enjoy your own backyard oasis — complete with a pool, spa, and expansive patio area ideal for relaxing or entertaining. Whether you’re enjoying the sunset views or soaking in the spa under the stars, this home delivers the ultimate Southern California lifestyle. Additional features include: 3-car garage, potential RV/boat parking, and space for an ADU or garden (buyer to verify). Conveniently located near shopping, dining, top schools, and freeway access. Don't miss this rare opportunity to own a view property with resort-style amenities in the heart of Vista!
Essential Information
- MLS® #OC25219988
- Price$1,249,900
- Bedrooms3
- Bathrooms3.00
- Full Baths3
- Square Footage2,950
- Acres0.56
- Year Built2012
- TypeResidential
- Sub-TypeSingle Family Residence
- StatusActive
Community Information
- Address1201 Stratton Drive
- Area92083 - Vista
- SubdivisionVista
- CityVista
- CountySan Diego
- Zip Code92083
Amenities
- AmenitiesControlled Access, Security
- Parking Spaces3
- # of Garages3
- ViewCanyon
- Has PoolYes
- PoolHeated, Private
Interior
- AppliancesDryer, Washer
- HeatingCentral
- CoolingCentral Air
- FireplaceYes
- FireplacesGas, Outside
- # of Stories2
- StoriesTwo
Interior Features
Balcony, Block Walls, All Bedrooms Up, Primary Suite, Walk-In Closet(s)
Exterior
- Lot DescriptionZeroToOneUnitAcre
School Information
- DistrictVista Unified
Additional Information
- Date ListedSeptember 17th, 2025
- Days on Market67
- HOA Fees250
- HOA Fees Freq.Monthly
Listing Details
- AgentChristopher Barton
- OfficePrime33 Inc.
Christopher Barton, Prime33 Inc..
Based on information from California Regional Multiple Listing Service, Inc. as of December 2nd, 2025 at 8:57pm PST. This information is for your personal, non-commercial use and may not be used for any purpose other than to identify prospective properties you may be interested in purchasing. Display of MLS data is usually deemed reliable but is NOT guaranteed accurate by the MLS. Buyers are responsible for verifying the accuracy of all information and should investigate the data themselves or retain appropriate professionals. Information from sources other than the Listing Agent may have been included in the MLS data. Unless otherwise specified in writing, Broker/Agent has not and will not verify any information obtained from other sources. The Broker/Agent providing the information contained herein may or may not have been the Listing and/or Selling Agent.







