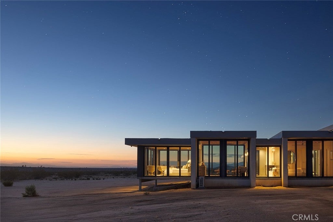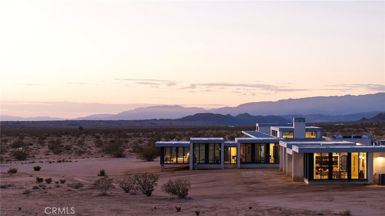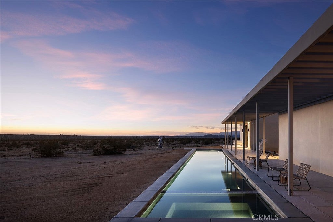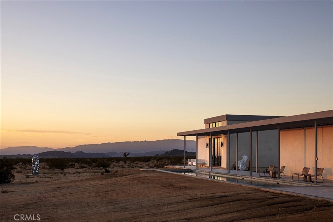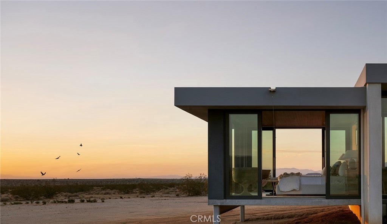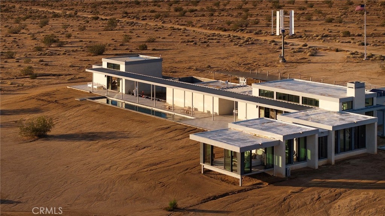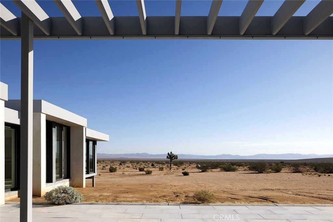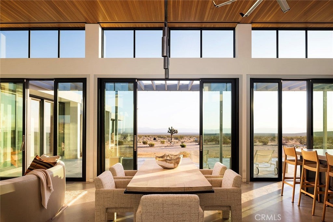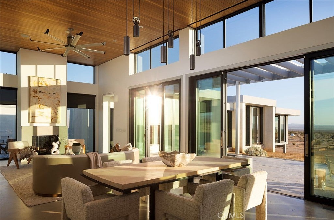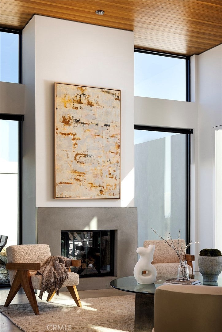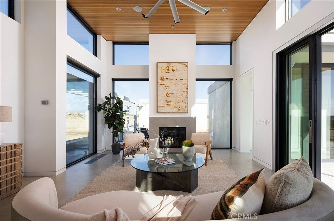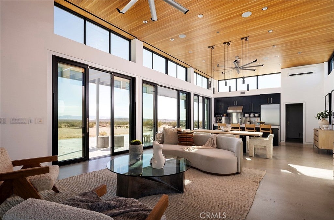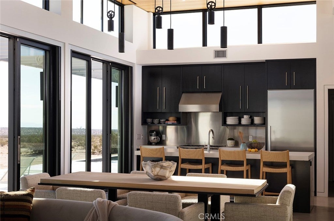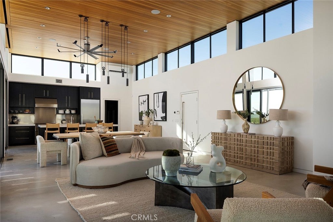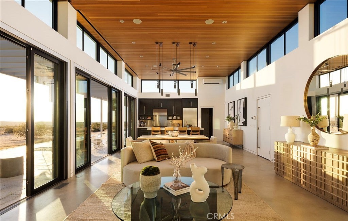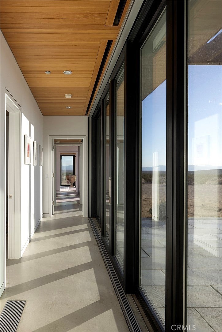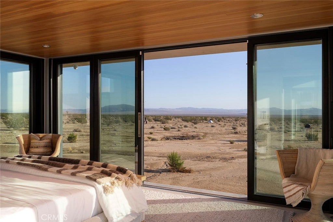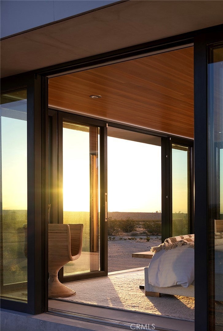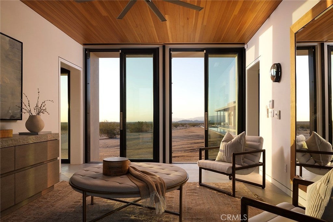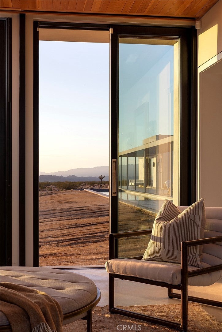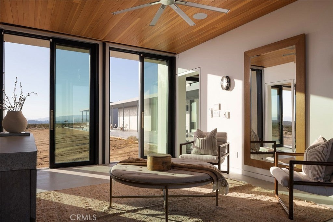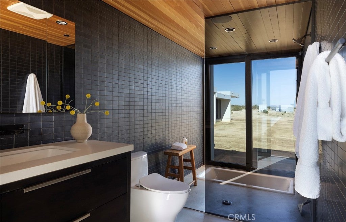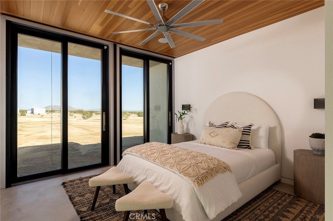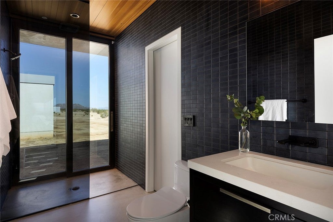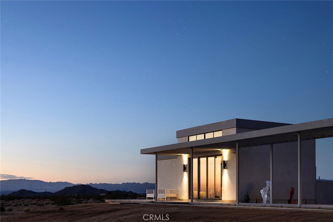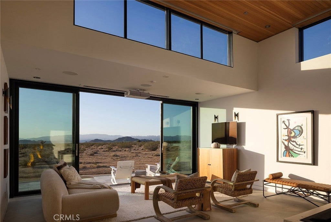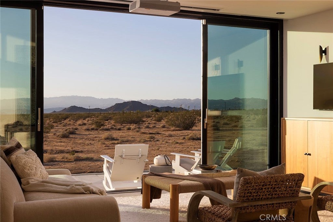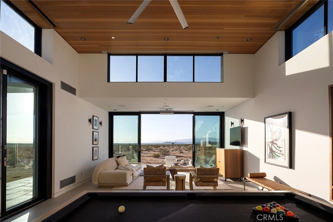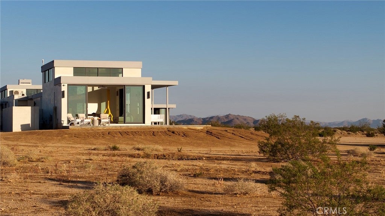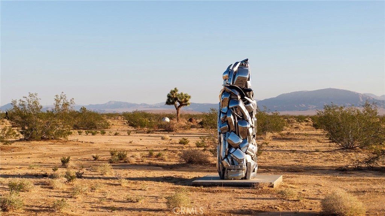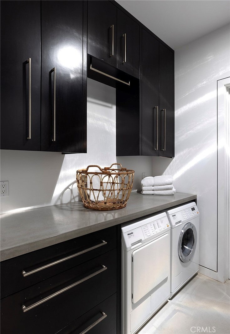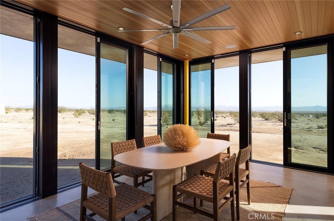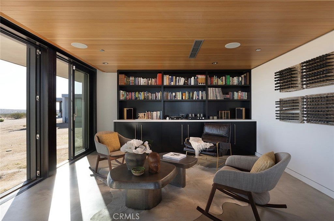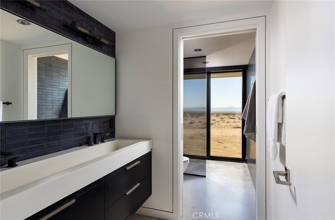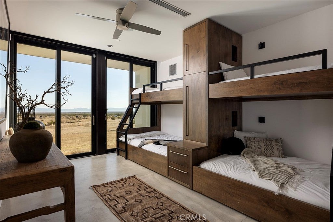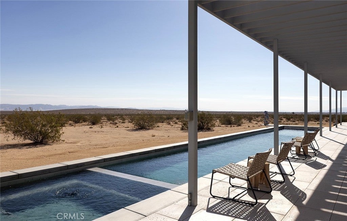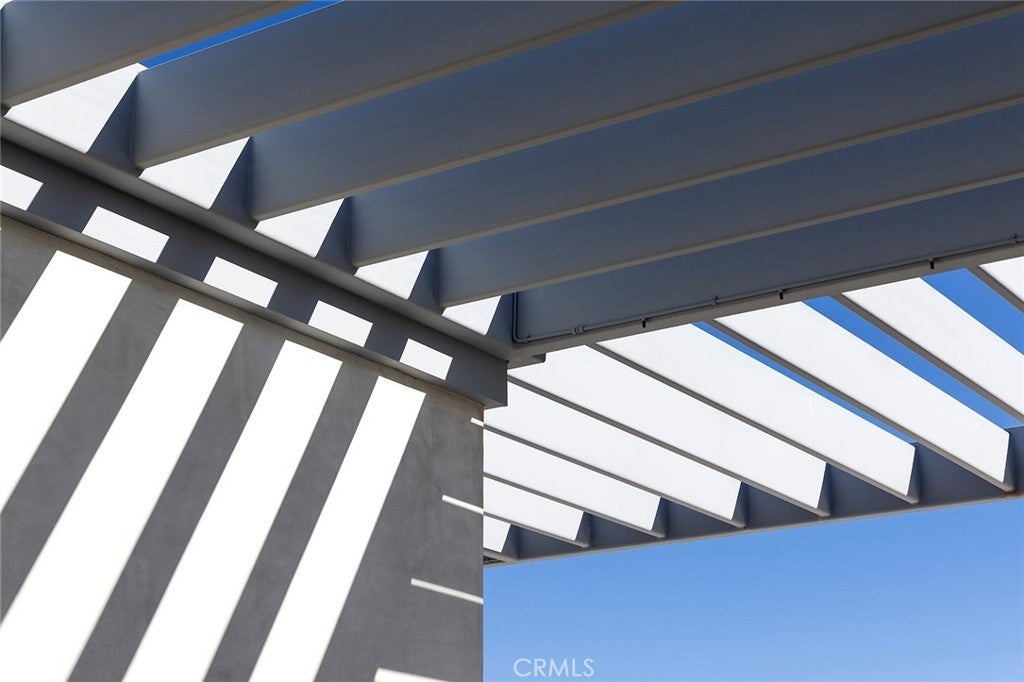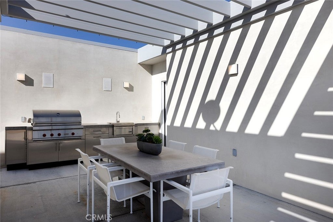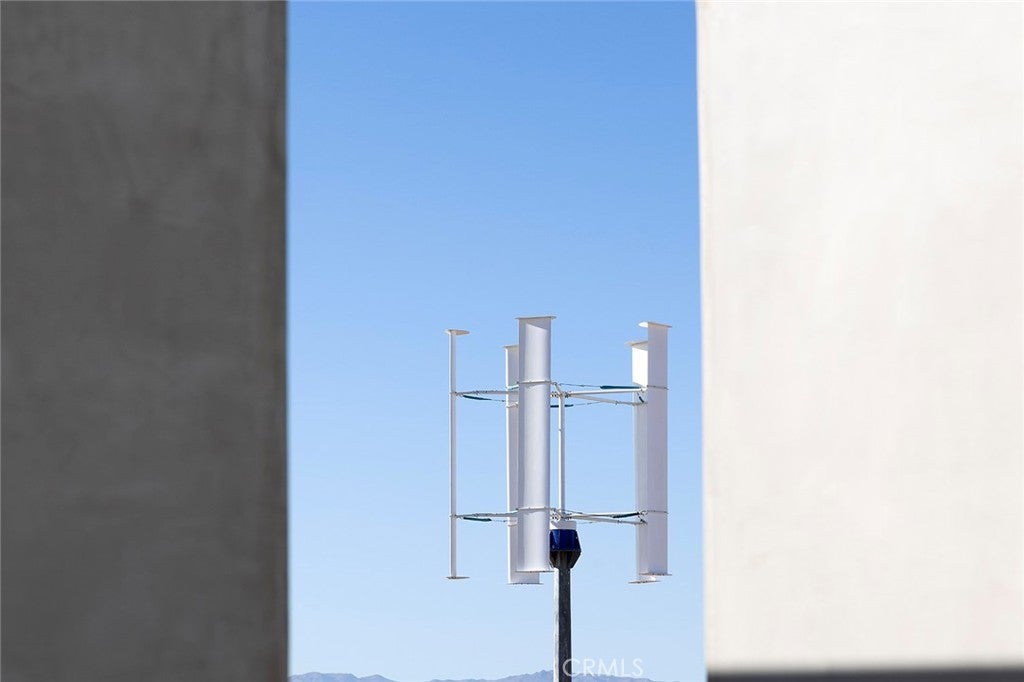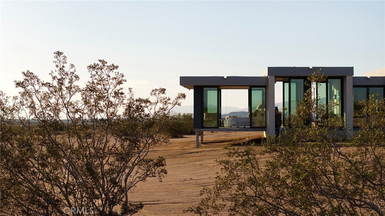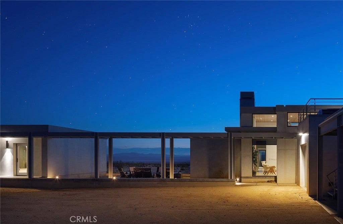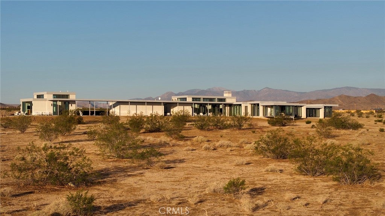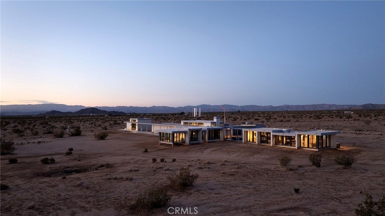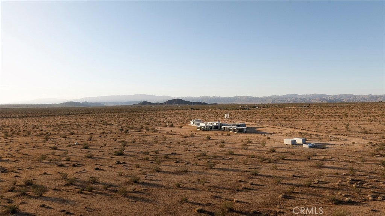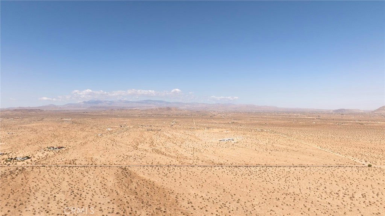- 4 Beds
- 3 Baths
- 4,240 Sqft
- 160 Acres
62300 Saturn Street
The Saturn Haus, Northworks Collaboration (2017). A Modern Minimalist Masterpiece in Joshua Tree. Framed by the vast, untamed expanse of Joshua Tree, The Saturn Haus is a fully self-sustaining micro-grid compound that redefines the very notion of luxury off-grid living. Bold in vision and flawless in execution, this architectural triumph harmonizes art, nature, and modern design with effortless precision. Envisioned by the acclaimed team at Northworks, the residence unfolds as a composition of sculptural volumes—distinct in form yet seamlessly connected by open-air corridors that capture sweeping desert vistas and trace the sun’s arc from dawn to dusk. Each pavilion is conceived as a sanctuary: the primary living quarters with radiant heated floors, a recording studio, private guest suites, a serene wellness retreat, a rooftop viewing deck, and an independent casita—each environment thoughtfully designed to inspire creativity, contemplation, and renewal. Forged from concrete, steel, and glass, the structure balances elemental strength with understated elegance. Sustainability lies at its core: an advanced photovoltaic solar array and wind turbine power daily life, while innovative thermal technology sustains the sleek lap pool, ensuring comfort with minimal impact. As the desert transitions from day into twilight, cinematic shadows stretch across the home’s minimalist lines, transforming the architecture into a living canvas. More than a residence, The Saturn Haus is a work of art—a statement of presence, peace, and possibility. Minimal. Majestic. Monumental.
Essential Information
- MLS® #OC25225940
- Price$14,995,000
- Bedrooms4
- Bathrooms3.00
- Full Baths3
- Square Footage4,240
- Acres160.00
- Year Built2017
- TypeResidential
- Sub-TypeSingle Family Residence
- StyleContemporary, Modern
- StatusActive
Community Information
- Address62300 Saturn Street
- CityJoshua Tree
- CountySan Bernardino
- Zip Code92252
Area
DC626 - Outlying North/Sunfair Heights
Amenities
- Parking Spaces4
- # of Garages4
- Has PoolYes
Utilities
Cable Connected, Electricity Connected, Natural Gas Connected, Other, Phone Connected, Sewer Connected, Water Connected
Parking
Attached Carport, Covered, Door-Multi, Direct Access, Garage, Garage Door Opener, Gated, RV Access/Parking
Garages
Attached Carport, Covered, Door-Multi, Direct Access, Garage, Garage Door Opener, Gated, RV Access/Parking
View
Canyon, Desert, Hills, Mountain(s), Panoramic, Rocks, Valley
Pool
Heated, In Ground, Lap, Pool Cover, Private
Interior
- InteriorConcrete
- HeatingCentral
- FireplaceYes
- FireplacesLiving Room
- # of Stories1
- StoriesOne
Interior Features
Built-in Features, Block Walls, Cathedral Ceiling(s), Eat-in Kitchen, High Ceilings, Open Floorplan, Pantry, Stone Counters, Recessed Lighting, Storage, Wired for Data, Wood Product Walls, Wired for Sound, All Bedrooms Down, Bedroom on Main Level, Main Level Primary, Utility Room, Walk-In Pantry, Walk-In Closet(s)
Appliances
SixBurnerStove, Built-In Range, Barbecue, Double Oven, Dishwasher, Electric Range, Freezer, Disposal, Gas Range, High Efficiency Water Heater, Ice Maker, Microwave, Refrigerator, Range Hood, Tankless Water Heater, Water Heater, Water Purifier
Cooling
Central Air, Wall/Window Unit(s), Zoned
Exterior
- Exterior FeaturesBarbecue, Lighting
Lot Description
ZeroToOneUnitAcre, Back Yard, Desert Back, Desert Front, Front Yard, Lot Over 40000 Sqft, Secluded, Street Level
School Information
- DistrictMorongo Unified
Additional Information
- Date ListedSeptember 25th, 2025
- Days on Market133
Listing Details
- AgentCharlie Price
- OfficeColdwell Banker Realty
Charlie Price, Coldwell Banker Realty.
Based on information from California Regional Multiple Listing Service, Inc. as of February 16th, 2026 at 10:56pm PST. This information is for your personal, non-commercial use and may not be used for any purpose other than to identify prospective properties you may be interested in purchasing. Display of MLS data is usually deemed reliable but is NOT guaranteed accurate by the MLS. Buyers are responsible for verifying the accuracy of all information and should investigate the data themselves or retain appropriate professionals. Information from sources other than the Listing Agent may have been included in the MLS data. Unless otherwise specified in writing, Broker/Agent has not and will not verify any information obtained from other sources. The Broker/Agent providing the information contained herein may or may not have been the Listing and/or Selling Agent.



