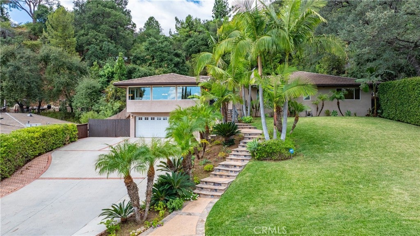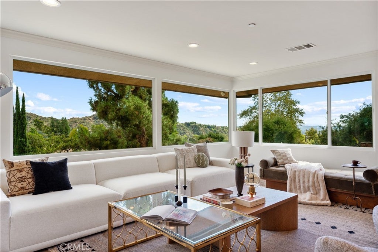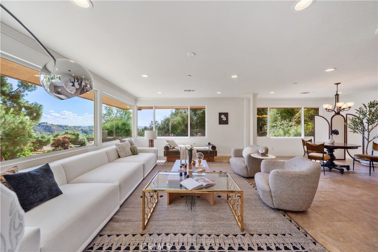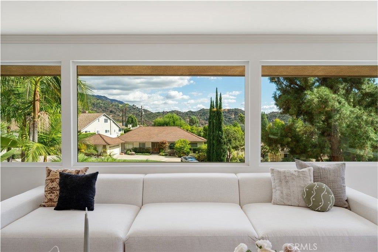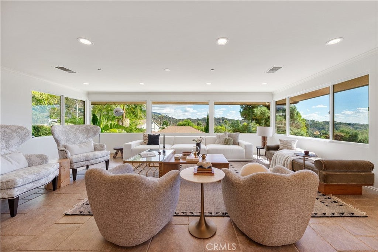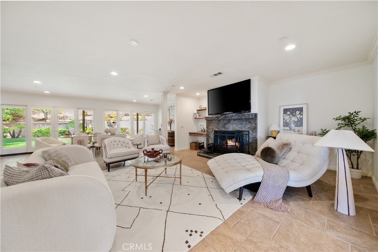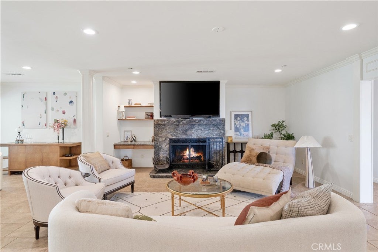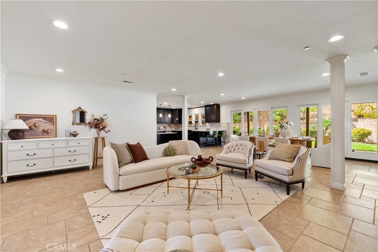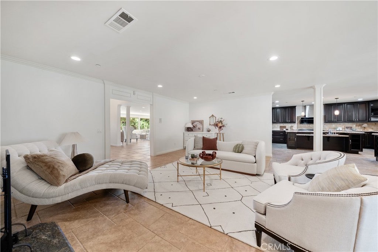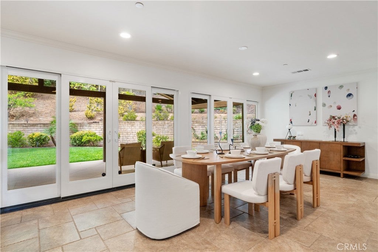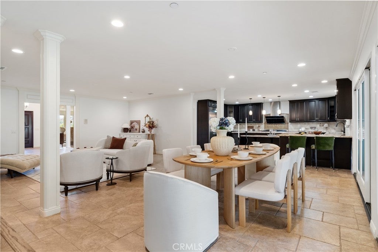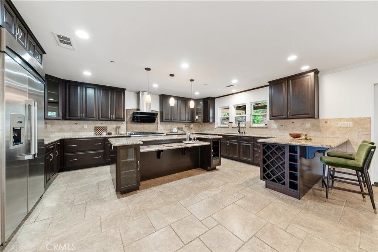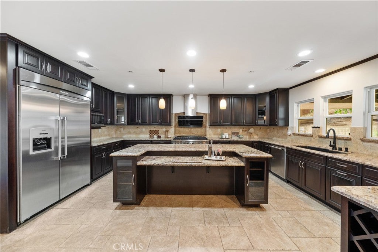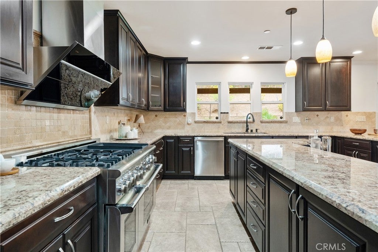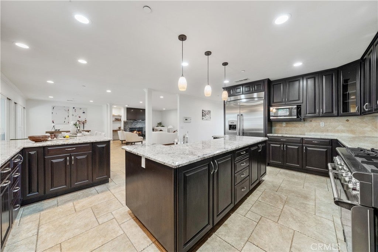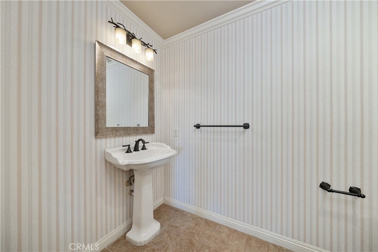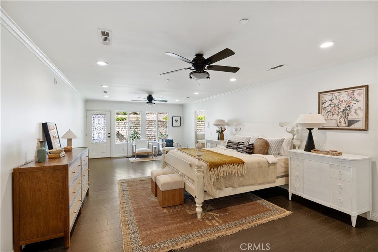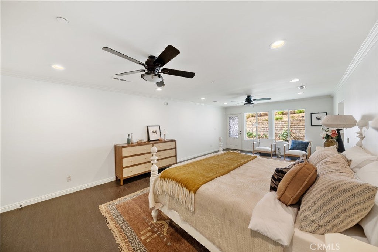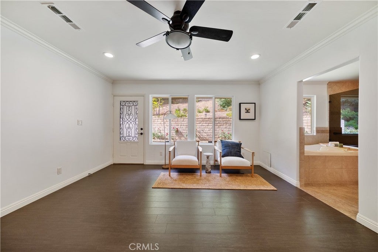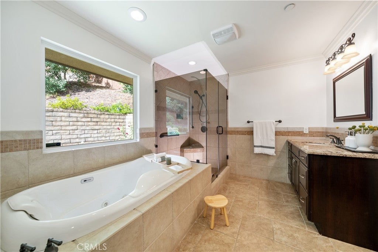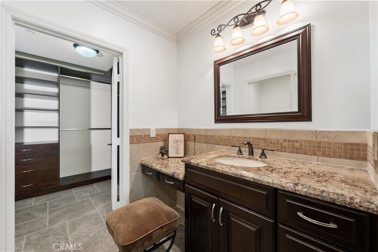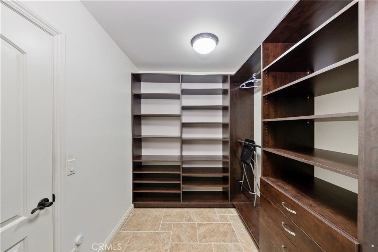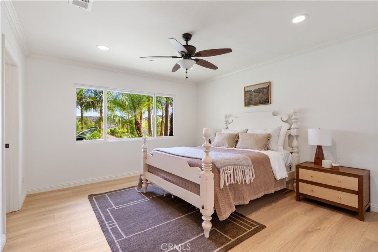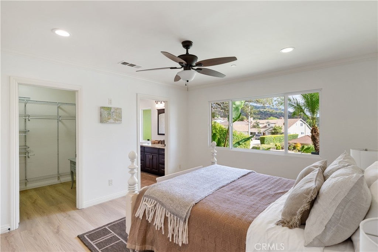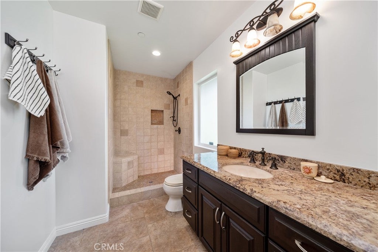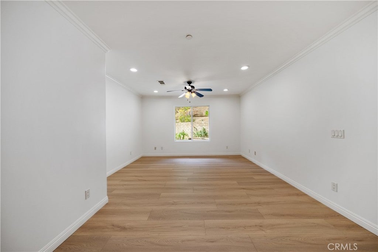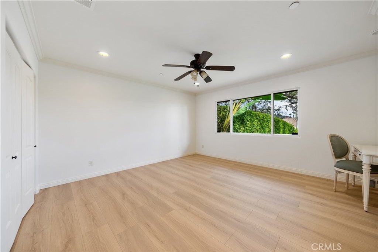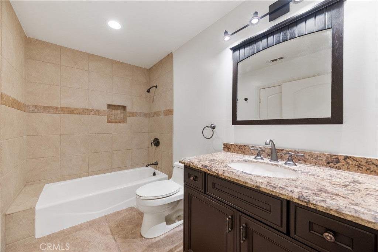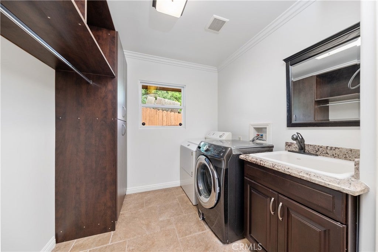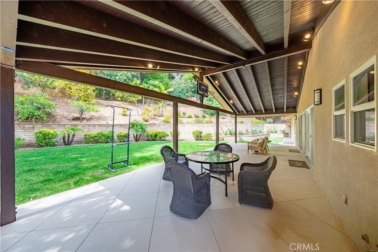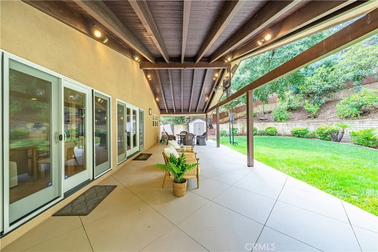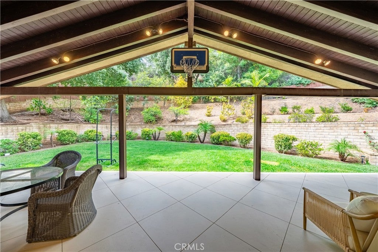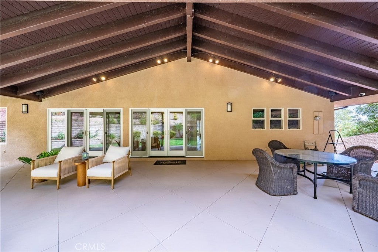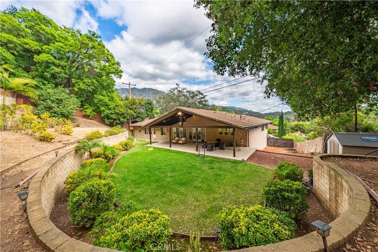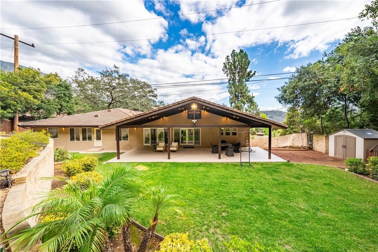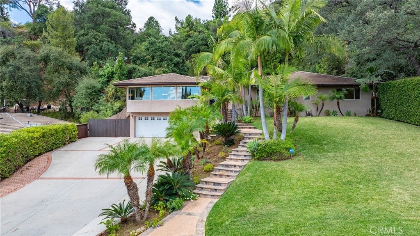- 4 Beds
- 4 Baths
- 3,852 Sqft
- .43 Acres
2047 Carolwood
Located in the prestigious Highland Oaks area of Arcadia, 2047 Carolwood Drive is a beautifully single-family home offering elegant living space on a 0.43-acre lot. Featuring 4 bedrooms and 3.5 bathrooms, this residence combines luxury and comfort with its open, functional layout. A grand double-door entry welcomes you into a bright formal living room with large picture windows showcasing mountain views, while the formal dining area provides an ideal setting for gatherings. The gourmet kitchen is equipped with Thermador stainless steel appliances, granite countertops, custom cabinetry, and a center island. The master bedroom has its own bathroom. Additional suite offering its own private bath. Outside, the landscaped backyard features a covered patio, rose garden, fruit trees, and tiered lawns—perfect for entertaining or quiet relaxation. The home sits within the highly rated Arcadia Unified School District, serving Highland Oaks Elementary, Foothills Middle, and Arcadia High School, making it an exceptional opportunity for those seeking refined living in one of Arcadia’s most desirable neighborhoods.
Essential Information
- MLS® #OC25241561
- Price$2,988,000
- Bedrooms4
- Bathrooms4.00
- Full Baths3
- Half Baths1
- Square Footage3,852
- Acres0.43
- Year Built1966
- TypeResidential
- Sub-TypeSingle Family Residence
- StatusActive
Community Information
- Address2047 Carolwood
- Area605 - Arcadia
- CityArcadia
- CountyLos Angeles
- Zip Code91006
Amenities
- Parking Spaces2
- ParkingGarage
- # of Garages2
- GaragesGarage
- ViewMountain(s)
- PoolNone
Utilities
Electricity Connected, Natural Gas Connected, Sewer Connected, Water Connected
Interior
- InteriorStone, Wood
- HeatingCentral
- CoolingCentral Air
- FireplaceYes
- FireplacesFamily Room
- # of Stories1
- StoriesOne
Interior Features
Breakfast Bar, Ceiling Fan(s), Separate/Formal Dining Room, Eat-in Kitchen, Granite Counters, Open Floorplan, Recessed Lighting, All Bedrooms Down, Bedroom on Main Level, Main Level Primary, Primary Suite, Walk-In Closet(s)
Appliances
SixBurnerStove, Dishwasher, Disposal, Gas Oven, Gas Range, Microwave, Refrigerator, Range Hood, Water Heater
Exterior
- WindowsDouble Pane Windows
School Information
- DistrictArcadia Unified
Additional Information
- Date ListedOctober 20th, 2025
- Days on Market91
Listing Details
- AgentChristine Li
- OfficeReal Broker
Christine Li, Real Broker.
Based on information from California Regional Multiple Listing Service, Inc. as of January 19th, 2026 at 9:50am PST. This information is for your personal, non-commercial use and may not be used for any purpose other than to identify prospective properties you may be interested in purchasing. Display of MLS data is usually deemed reliable but is NOT guaranteed accurate by the MLS. Buyers are responsible for verifying the accuracy of all information and should investigate the data themselves or retain appropriate professionals. Information from sources other than the Listing Agent may have been included in the MLS data. Unless otherwise specified in writing, Broker/Agent has not and will not verify any information obtained from other sources. The Broker/Agent providing the information contained herein may or may not have been the Listing and/or Selling Agent.



