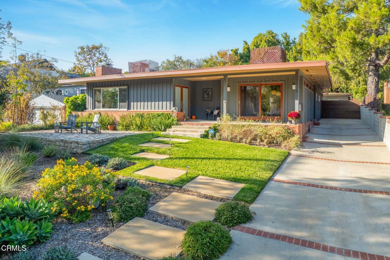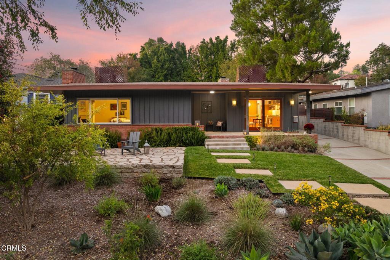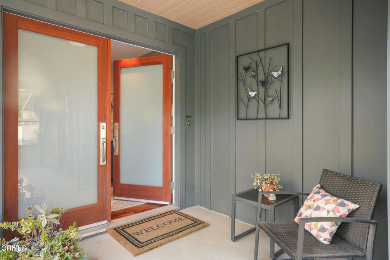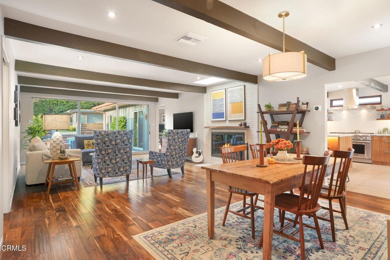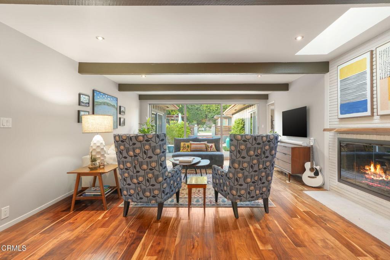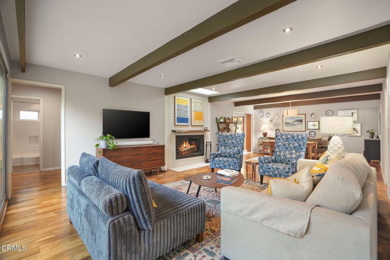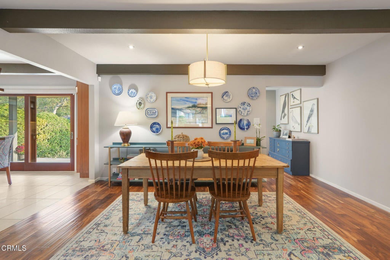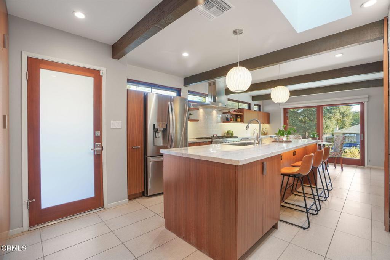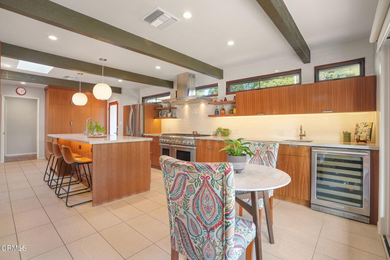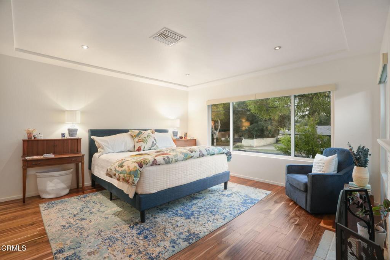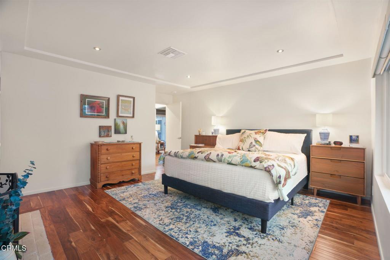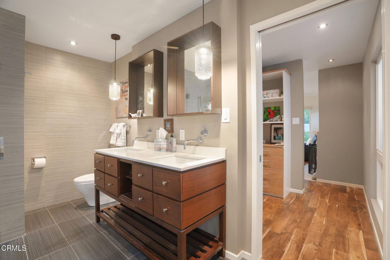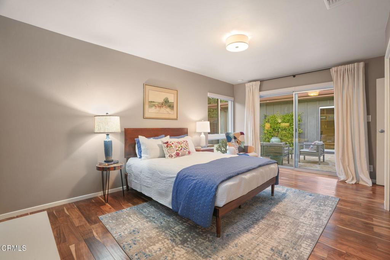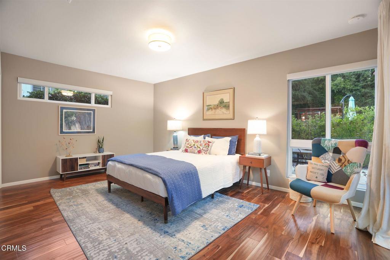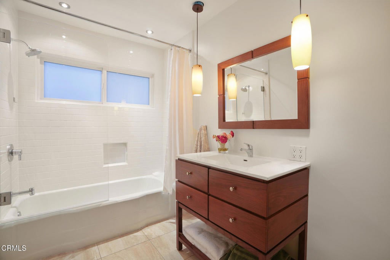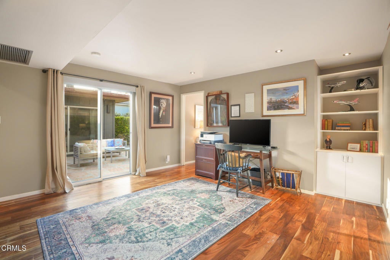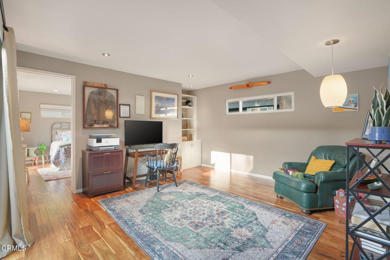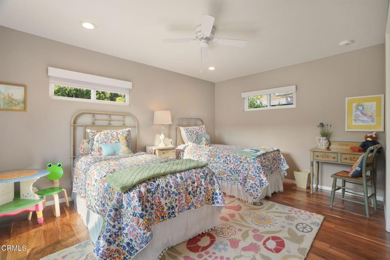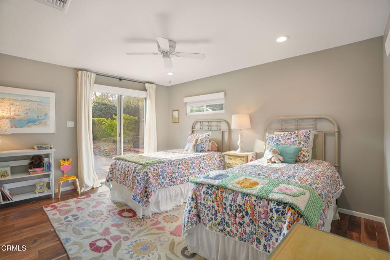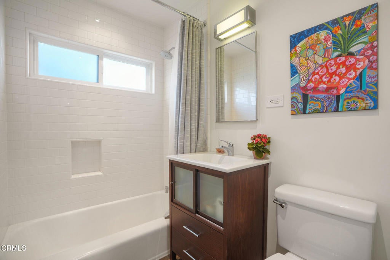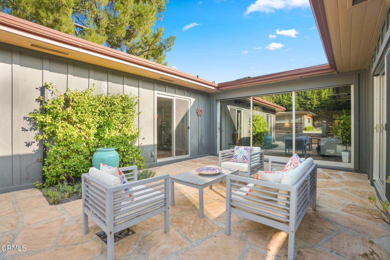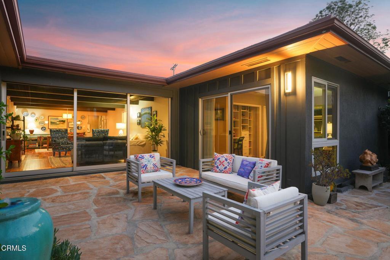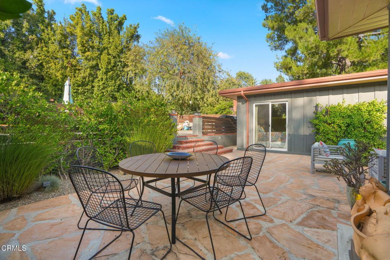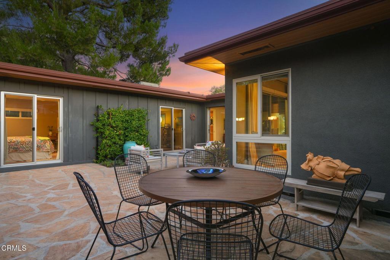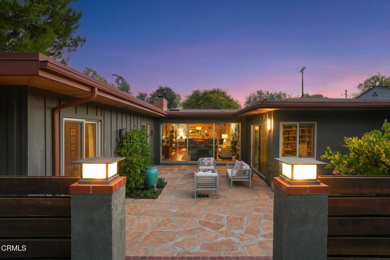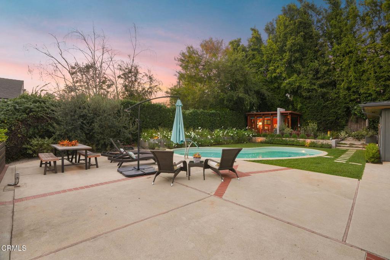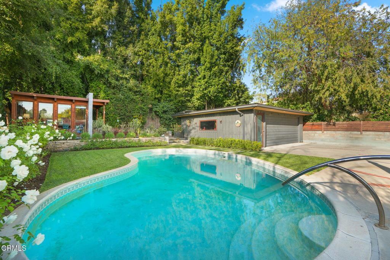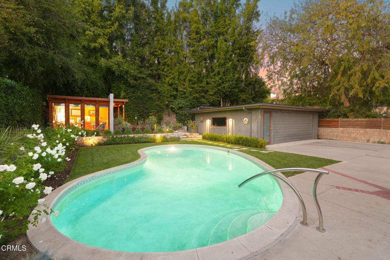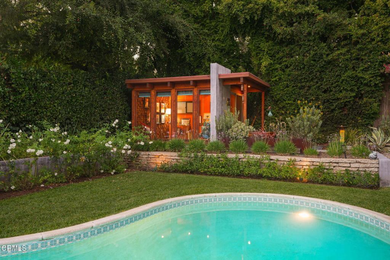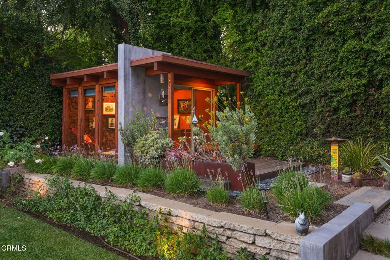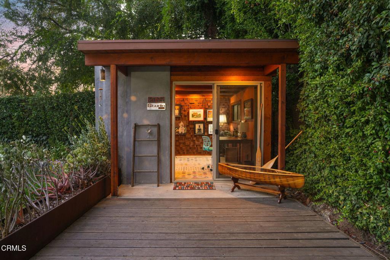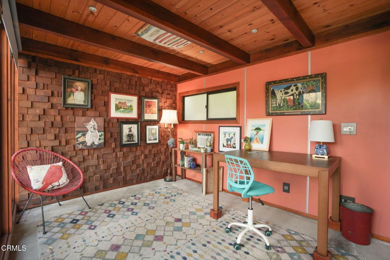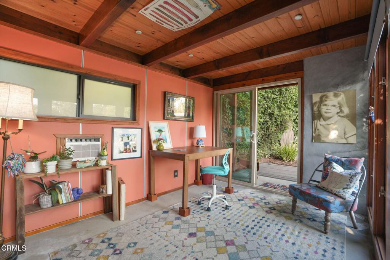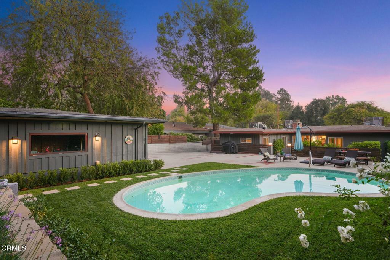- 4 Beds
- 3 Baths
- 2,464 Sqft
- .27 Acres
1025 Nithsdale Road
Welcome to your effortlessly cool Mid-Century modern in Pasadena's San Rafael Heights. Meticulously updated, artfully landscaped, and set on a quiet, tree-lined street in one of the city's most coveted neighborhoods, 1025 Nithsdale Rd checks all the boxes. Before you enter, standout curb appeal serves as a fitting prelude to the beauty that awaits within. Once inside, open living spaces flow together effortlessly, sumptuous natural materials are showcased throughout, and an abundance of windows and skylights fill the home with warm, radiant light. Among the many highlights, the kitchen may prove to be your favorite. Style and function are perfectly paired in this stunning display of MCM design. With custom walnut cabinetry, sleek granite counters, top-tier appliances, and sliding glass doors to the front patio, all that's missing is a simmering bolognese and your favorite Coltrane album setting the mood. In the living room, a wall of windows opens to a large entertaining patio, creating a seamless indoor-outdoor experience. All three bedrooms are spacious and light-filled. The west wing hosts two ensuites, including the primary suite, complete with a walk-in closet and a spa-inspired bath. Outside, an expansive backyard welcomes everything from pool parties to outdoor brunches to peaceful reverie. A detached studio overlooks the sparkling pool and provides a welcoming yoga, art, or meditation space, while a large, finished garage offers additional flexible use. Refined, intentional, and quietly beautiful, 1025 Nithsdale offers MCM design at its most livable.
Essential Information
- MLS® #P1-24843
- Price$2,950,000
- Bedrooms4
- Bathrooms3.00
- Full Baths3
- Square Footage2,464
- Acres0.27
- Year Built1947
- TypeResidential
- Sub-TypeSingle Family Residence
- StyleMid-Century Modern
- StatusActive
Community Information
- Address1025 Nithsdale Road
- Area647 - Pasadena (SW)
- CityPasadena
- CountyLos Angeles
- Zip Code91105
Amenities
- Parking Spaces9
- # of Garages2
- ViewNone
- Has PoolYes
- PoolIn Ground, Private
Parking
Driveway, Garage, Gated, On Street
Garages
Driveway, Garage, Gated, On Street
Interior
- HeatingCentral, Fireplace(s)
- CoolingCentral Air
- FireplaceYes
- FireplacesLiving Room, Primary Bedroom
- # of Stories1
- StoriesOne
Interior Features
Beamed Ceilings, Breakfast Bar, Built-in Features, Brick Walls, Breakfast Area, Separate/Formal Dining Room, Eat-in Kitchen, Open Floorplan, Pantry, Recessed Lighting, Workshop, Bar, Wet Bar
Appliances
SixBurnerStove, Double Oven, Dishwasher, Microwave, Refrigerator, Tankless Water Heater
Exterior
- Lot DescriptionLandscaped
- WindowsSkylight(s)
Additional Information
- Date ListedOctober 29th, 2025
- Days on Market17
Listing Details
- AgentEvangelyn Lin
- OfficeeXp Realty of California, Inc.
Evangelyn Lin, eXp Realty of California, Inc..
Based on information from California Regional Multiple Listing Service, Inc. as of November 23rd, 2025 at 4:35am PST. This information is for your personal, non-commercial use and may not be used for any purpose other than to identify prospective properties you may be interested in purchasing. Display of MLS data is usually deemed reliable but is NOT guaranteed accurate by the MLS. Buyers are responsible for verifying the accuracy of all information and should investigate the data themselves or retain appropriate professionals. Information from sources other than the Listing Agent may have been included in the MLS data. Unless otherwise specified in writing, Broker/Agent has not and will not verify any information obtained from other sources. The Broker/Agent providing the information contained herein may or may not have been the Listing and/or Selling Agent.



