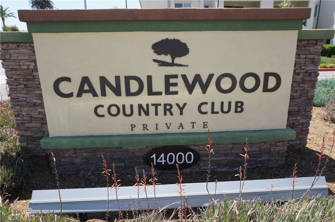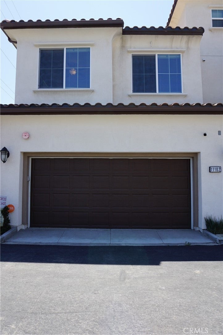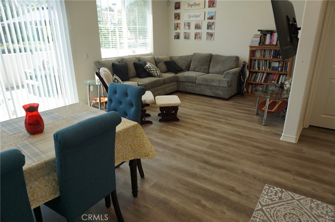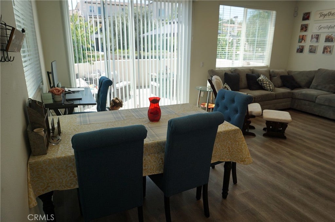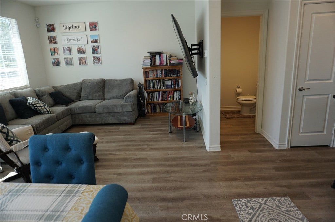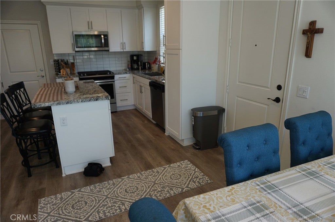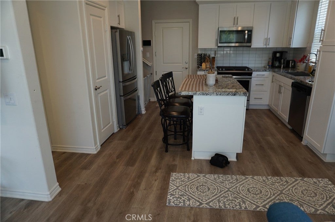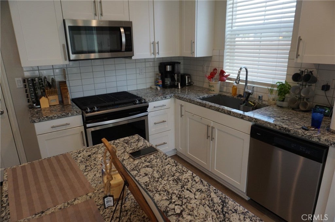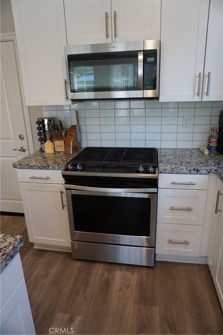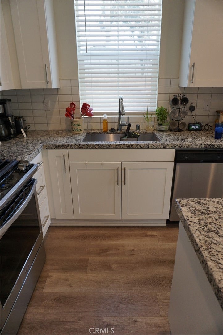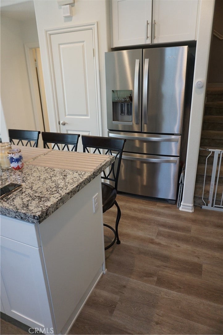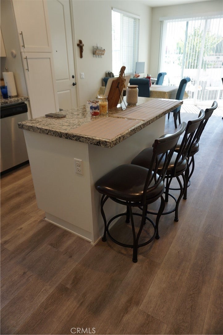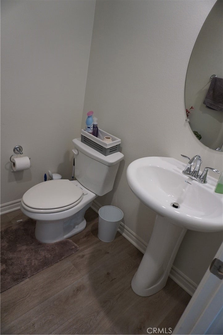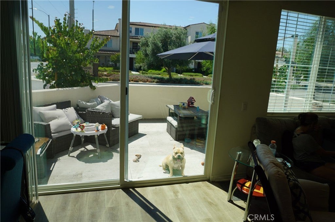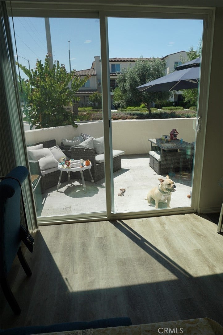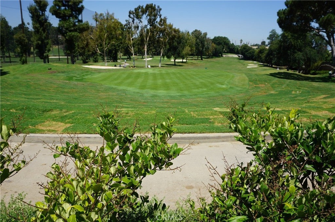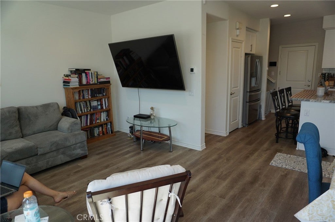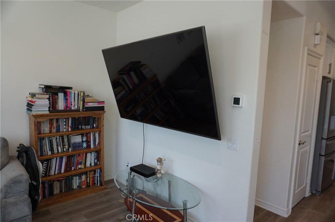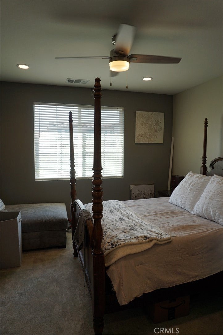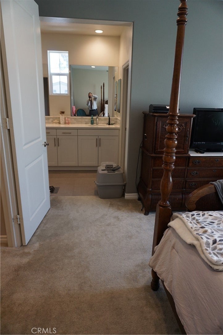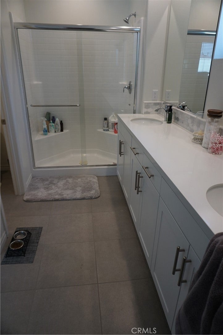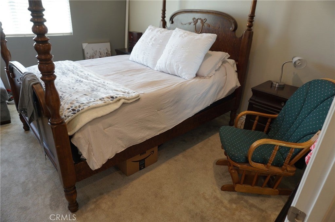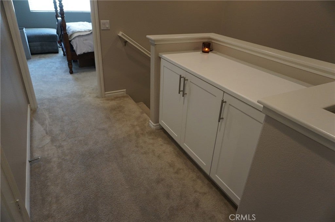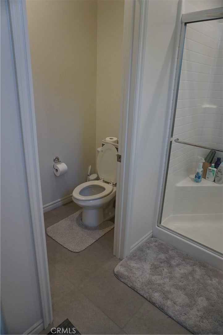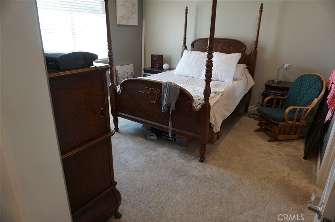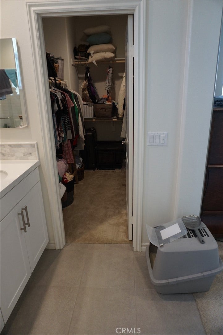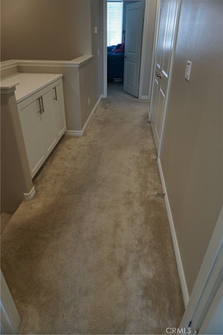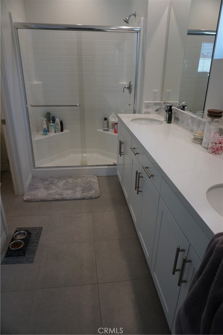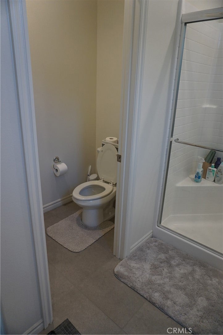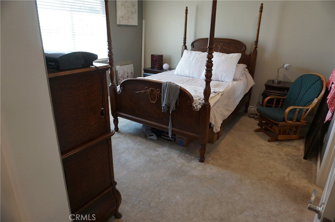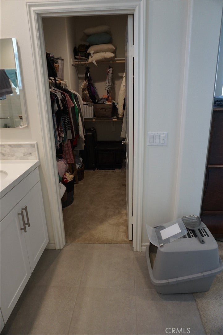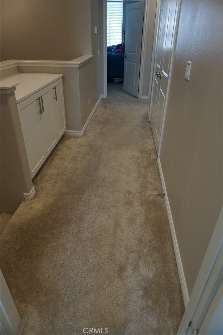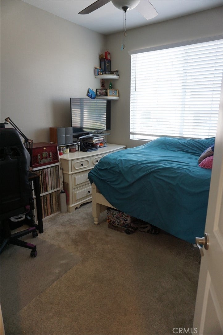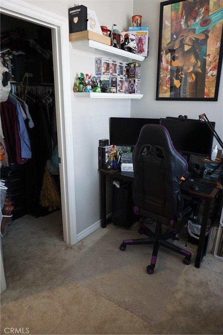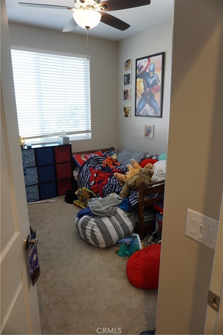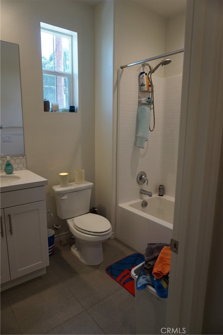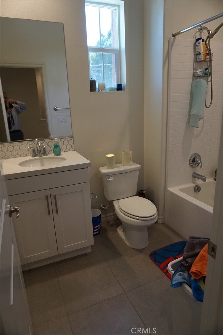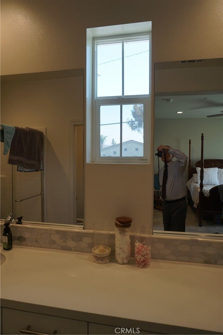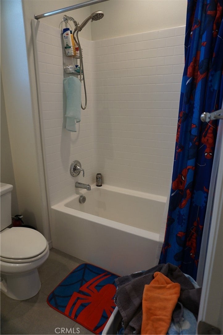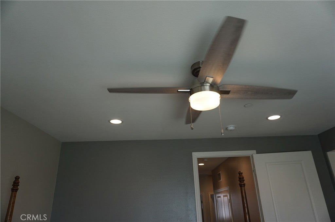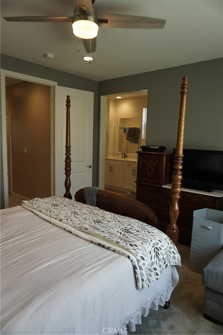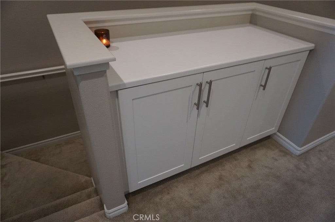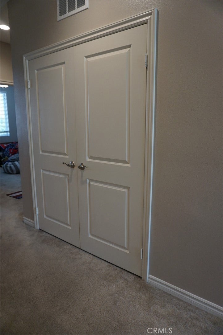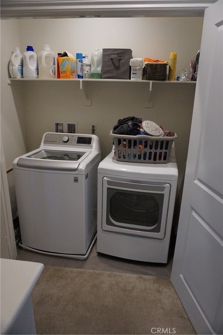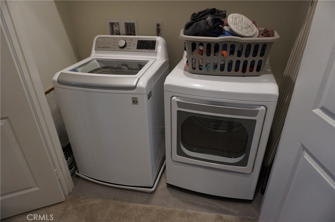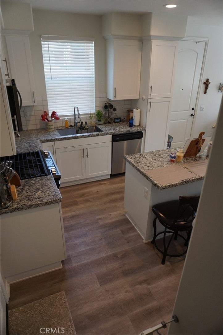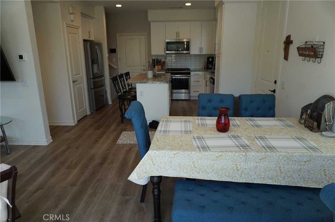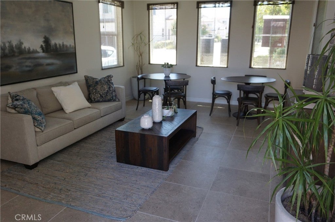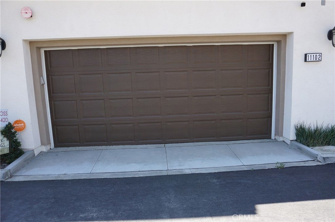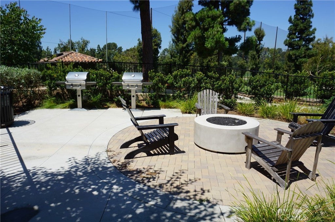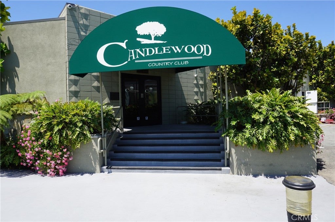- 3 Beds
- 3 Baths
- 1,370 Sqft
- 1.2 Acres
11102 Eagle Lane Lane
CANDLEWOOD VILLAS NEWER-BUILT 2020 TOWNHOME COMMUNITY IN WHITTIER * IT'S AJACENT TO THE CANDLEWOOD GOLF COURSE WITH A VIEW OF IT * SHARP AND CLEAN * WITH A 2 CAR GARAGE AND DIRECT ACCESS PLUS A REMOTE CONTROLER OPENER * CENTRAL HEATING AND AIR CONDITIONING ENERGY STAR QUALIFIED EQUIPMENT * QUARTZ COUNTER TOPS AND STAINLESS STEEL APPLIANCES * LARGE PATIO * INDOOR LAUNDRY ROOM OFF THE MASTER BEDROOM * MOVE-IN CONDITION * THIS LUXARY UNIT OFFERS A NEWER AND PERFECT BLEND OF STYLE AND COMFORT * CEILING FAN * 1370 SQ FT * BUILT IN 2020 * QUARTS COUNTER TOPS * CLUBHOUSE, BBQ, GOLF COURSE
Essential Information
- MLS® #PW23125667
- Price$785,000
- Bedrooms3
- Bathrooms3.00
- Full Baths3
- Square Footage1,370
- Acres1.20
- Year Built2020
- TypeResidential
- Sub-TypeCondominium
- StyleContemporary
- StatusActive
Community Information
- Address11102 Eagle Lane Lane
- Area670 - Whittier
- CityWhittier
- CountyLos Angeles
- Zip Code90604
Amenities
- AmenitiesBarbecue, Clubhouse, Pool
- Parking Spaces2
- # of Garages2
- Has PoolYes
Utilities
See Remarks, Cable Available, Cable Connected, Electricity Available, Electricity Connected, Natural Gas Available, Natural Gas Connected, Phone Available, Sewer Available, Sewer Connected, Water Available, Water Connected
Parking
Concrete, Direct Access, Door-Single, Driveway Level, Garage, Garage Door Opener, Garage Faces Front, On Street
Garages
Concrete, Direct Access, Door-Single, Driveway Level, Garage, Garage Door Opener, Garage Faces Front, On Street
View
City Lights, Courtyard, Golf Course, Mountain(s), Neighborhood
Pool
Association, Community, Fenced, Gas Heat, Gunite, Heated, In Ground, Private
Interior
- InteriorCarpet, Concrete, Tile
- FireplacesNone
- # of Stories2
- StoriesTwo
Interior Features
All Bedrooms Up, Built-in Features, Ceiling Fan(s), Coffered Ceiling(s), Granite Counters, High Ceilings, Open Floorplan, Pantry, Primary Suite, Utility Room, Wired for Data, Wired for Sound
Appliances
Built-In Range, Dishwasher, Disposal, ENERGY STAR Qualified Appliances, ENERGY STAR Qualified Water Heater, High Efficiency Water Heater, Ice Maker, Microwave, Range Hood, Self Cleaning Oven, SixBurnerStove, Vented Exhaust Fan, Water Heater, Water To Refrigerator
Heating
Central, ENERGY STAR Qualified Equipment, Forced Air, High Efficiency, Natural Gas, See Remarks
Cooling
Central Air, Electric, ENERGY STAR Qualified Equipment, High Efficiency, See Remarks
Exterior
- RoofFire Proof, Flat Tile, Tile
- FoundationSlab
Exterior Features
Barbecue, Lighting, Rain Gutters
Lot Description
Close to Clubhouse, Corner Lot, Cul-De-Sac, Garden, Landscaped, Lawn, Level, Near Park, Paved, Sprinklers In Front, Sprinklers Timer, Sprinkler System, Street Level, Walkstreet, Yard
Windows
Blinds, Double Pane Windows, Drapes, Screens, Tinted Windows
School Information
- DistrictLos Angeles Unified
- ElementaryLoma Vista
- MiddleRichards
- HighLa Serna
Additional Information
- Date ListedJuly 12th, 2023
- Days on Market734
- ZoningCONDO
- HOA Fees341
- HOA Fees Freq.Monthly
Listing Details
- AgentMark Gross
- OfficeCentury 21 Astro
Mark Gross, Century 21 Astro.
Based on information from California Regional Multiple Listing Service, Inc. as of December 1st, 2025 at 7:15am PST. This information is for your personal, non-commercial use and may not be used for any purpose other than to identify prospective properties you may be interested in purchasing. Display of MLS data is usually deemed reliable but is NOT guaranteed accurate by the MLS. Buyers are responsible for verifying the accuracy of all information and should investigate the data themselves or retain appropriate professionals. Information from sources other than the Listing Agent may have been included in the MLS data. Unless otherwise specified in writing, Broker/Agent has not and will not verify any information obtained from other sources. The Broker/Agent providing the information contained herein may or may not have been the Listing and/or Selling Agent.



