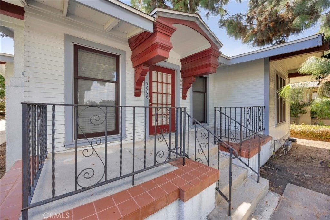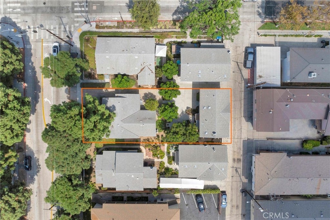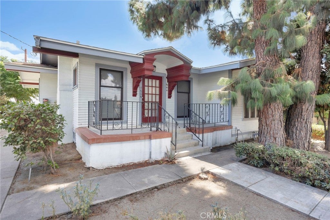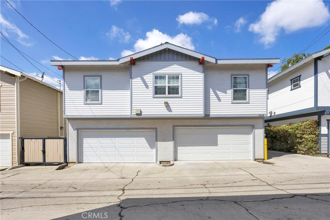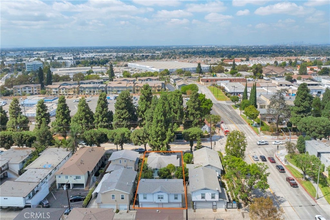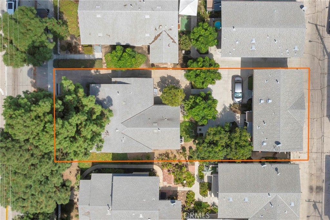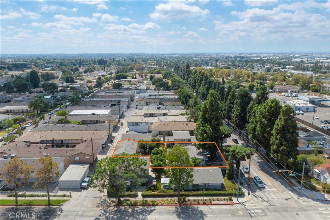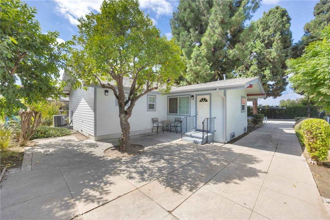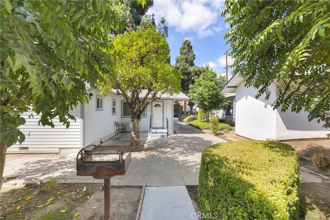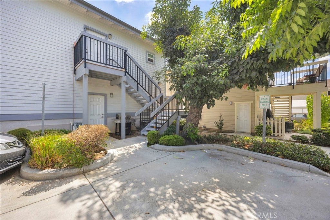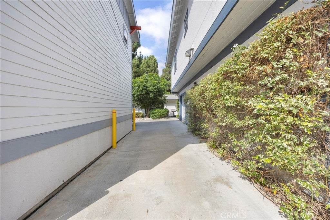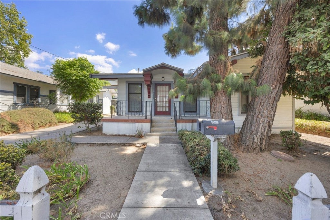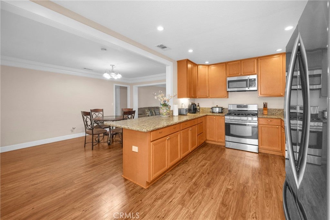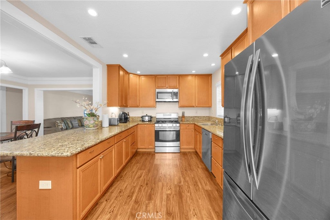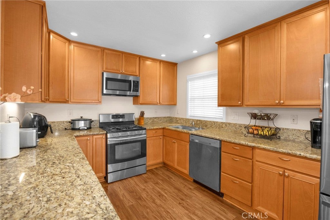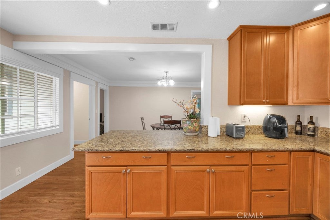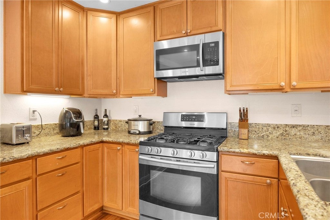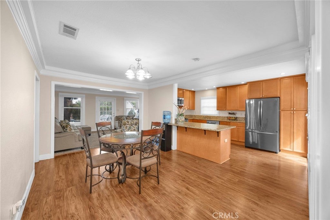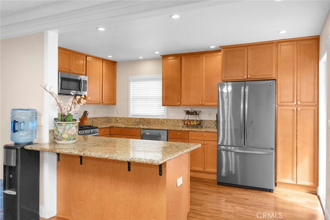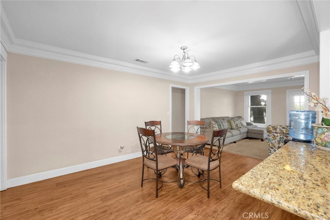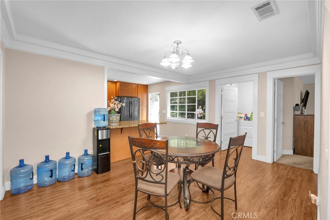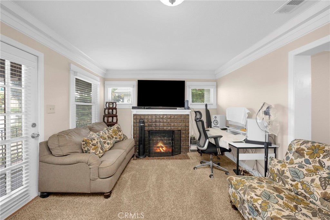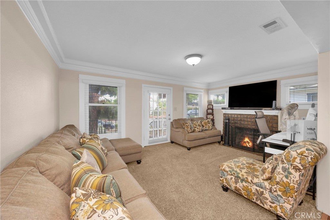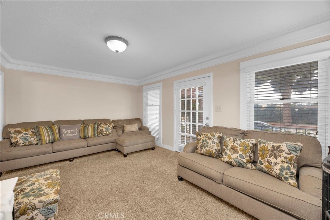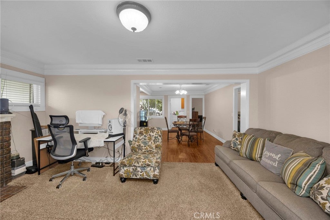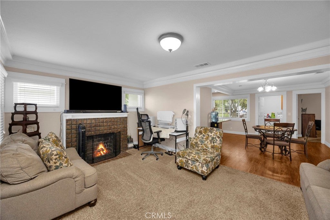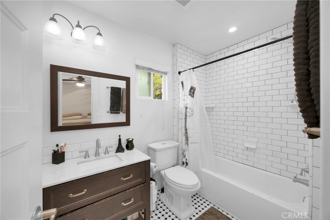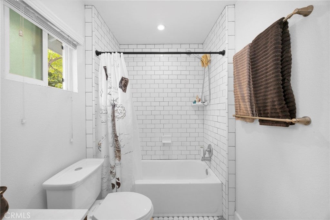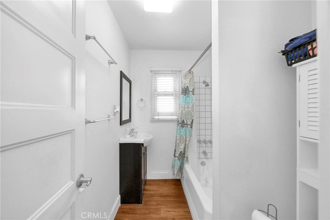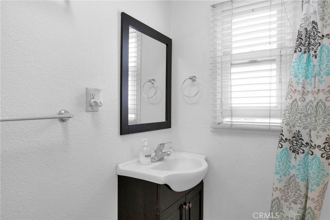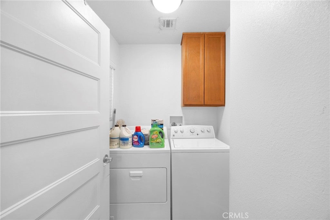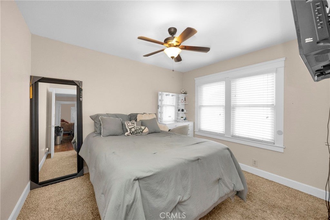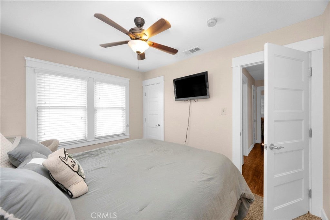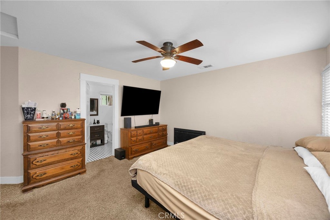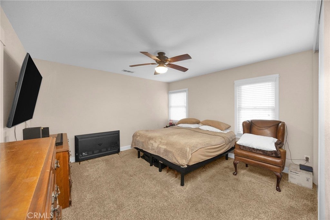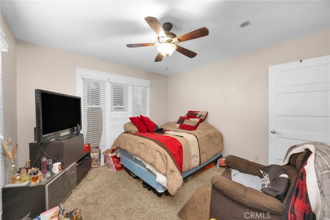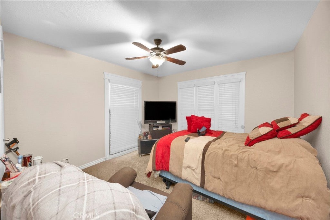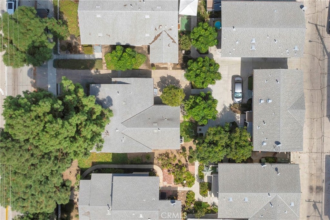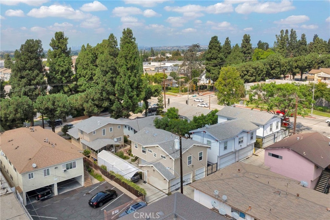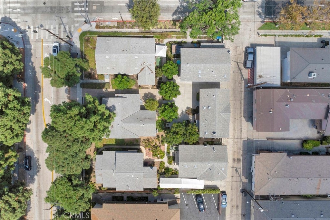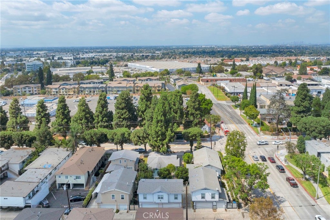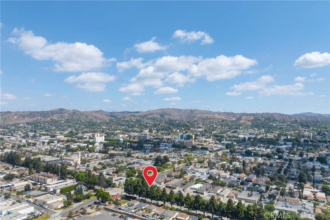- 5 Beds
- 4 Baths
- 2,181 Sqft
- .16 Acres
7606 7608 Pickering Avenue
Two fully detached homes on a 7,000± SF lot with classic 1920s architectural appeal in the front house and modern construction in back. The front home (c.1924) is 1,288 SF, 3BD/2BA, single-story, renovated kitchen & baths, stainless steel appliances, updated plumbing & electrical, and central AC & heat. The rear home (custom-built 2010) is 893 SF, 2BD/2BA, also with central AC & heat. Recently replaced roofs on both structures. Separate addresses & separate utility meters. In-unit washer & dryer. Parking includes (two) 2-car garages + driveway spaces. Beautifully maintained landscaping, mature citrus & avocado trees, and inviting curb appeal. Blocks to Uptown Whittier & Whittier College. Zoned R-4. May be purchased with 7602–7604 and 7612–7614 Pickering, as a rare side-by-side portfolio offering.
Essential Information
- MLS® #PW25220713
- Price$1,049,000
- Bedrooms5
- Bathrooms4.00
- Full Baths4
- Square Footage2,181
- Acres0.16
- Year Built2010
- TypeResidential
- Sub-TypeDuplex
- StyleCraftsman
- StatusActive
Community Information
- Address7606 7608 Pickering Avenue
- Area670 - Whittier
- CityWhittier
- CountyLos Angeles
- Zip Code90602
Amenities
- Parking Spaces8
- ParkingDriveway, Garage
- # of Garages4
- GaragesDriveway, Garage
- ViewNone
- PoolNone
Utilities
Electricity Connected, Natural Gas Connected, Sewer Connected, Water Connected
Interior
- InteriorCarpet, Tile, Wood
- HeatingCentral, Natural Gas
- CoolingCentral Air
- FireplaceYes
- FireplacesLiving Room
- # of Stories2
- StoriesOne
Interior Features
Breakfast Bar, Built-in Features, Ceiling Fan(s), Crown Molding, Separate/Formal Dining Room, Eat-in Kitchen, Granite Counters, High Ceilings, Open Floorplan, Storage, Bedroom on Main Level, Main Level Primary
Appliances
Dishwasher, Gas Oven, Gas Range, Gas Water Heater, Microwave, Water Heater
Exterior
- Exterior FeaturesLighting
- WindowsBlinds, Screens
- RoofComposition
- FoundationRaised
Exterior
Stucco, Copper Plumbing, Wood Siding
Lot Description
TwoToFiveUnitsAcre, Level, Rectangular Lot, Sprinklers Timer, Sprinkler System, Near Public Transit
Construction
Stucco, Copper Plumbing, Wood Siding
School Information
- DistrictWhittier Union High
Additional Information
- Date ListedSeptember 18th, 2025
- Days on Market73
- ZoningWHR4*
Listing Details
- AgentStephen Beard
- OfficeERA North Orange County
Stephen Beard, ERA North Orange County.
Based on information from California Regional Multiple Listing Service, Inc. as of December 1st, 2025 at 7:15am PST. This information is for your personal, non-commercial use and may not be used for any purpose other than to identify prospective properties you may be interested in purchasing. Display of MLS data is usually deemed reliable but is NOT guaranteed accurate by the MLS. Buyers are responsible for verifying the accuracy of all information and should investigate the data themselves or retain appropriate professionals. Information from sources other than the Listing Agent may have been included in the MLS data. Unless otherwise specified in writing, Broker/Agent has not and will not verify any information obtained from other sources. The Broker/Agent providing the information contained herein may or may not have been the Listing and/or Selling Agent.



