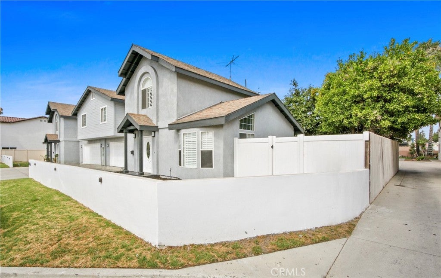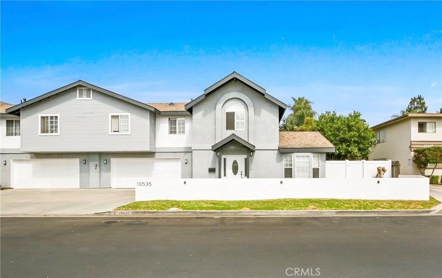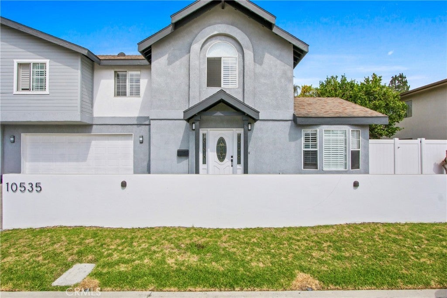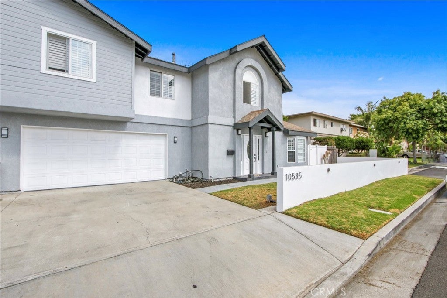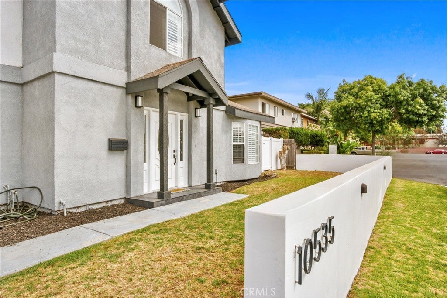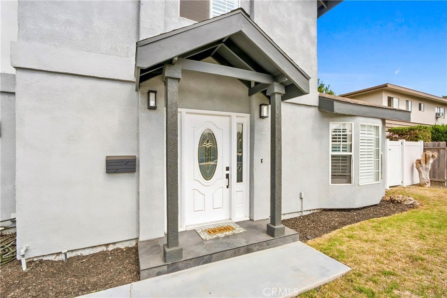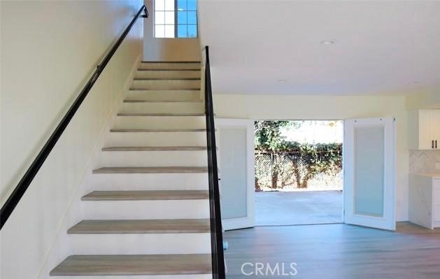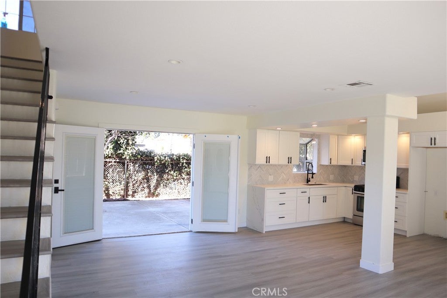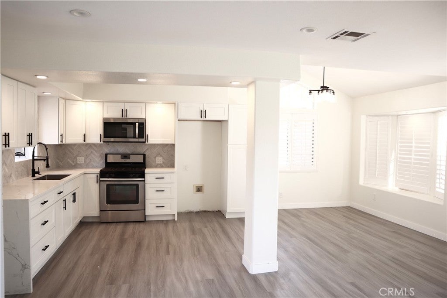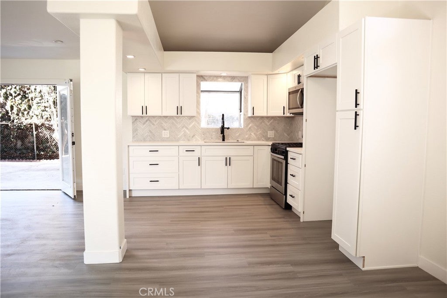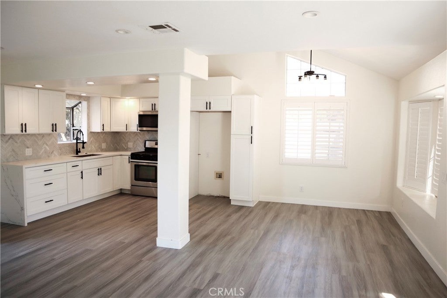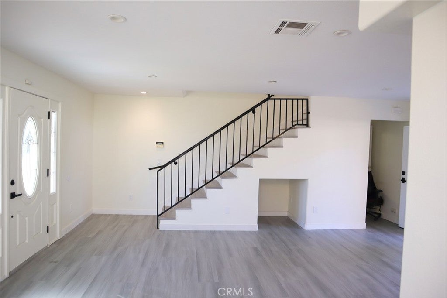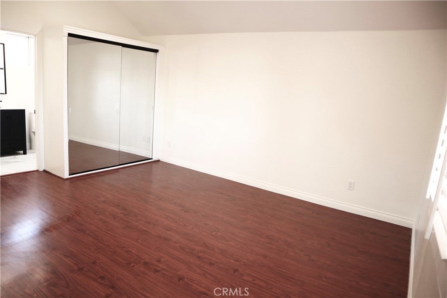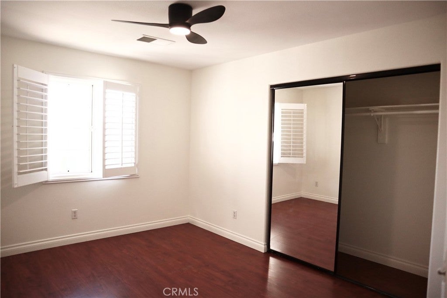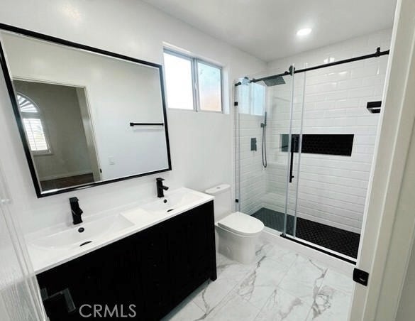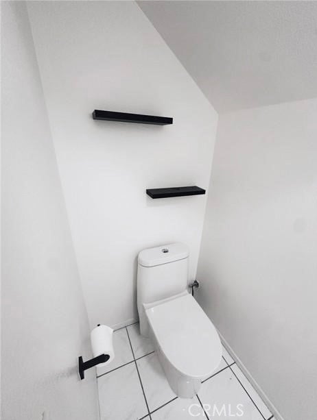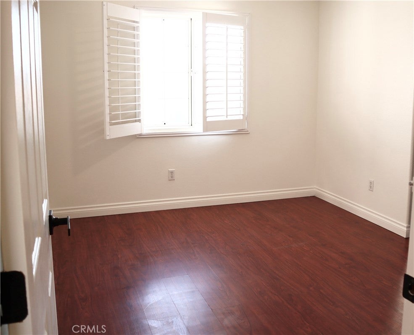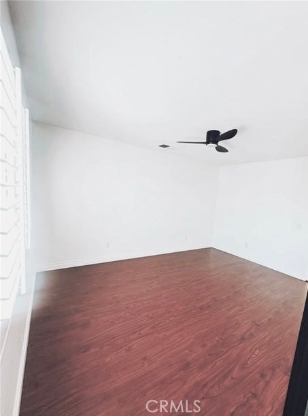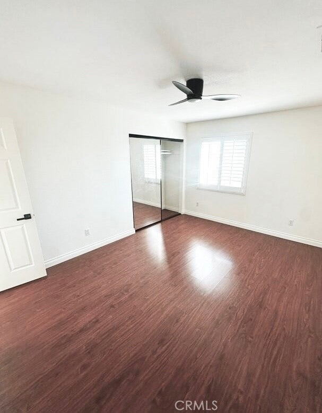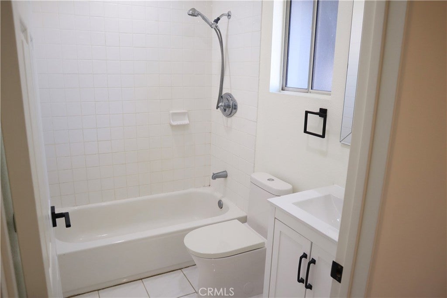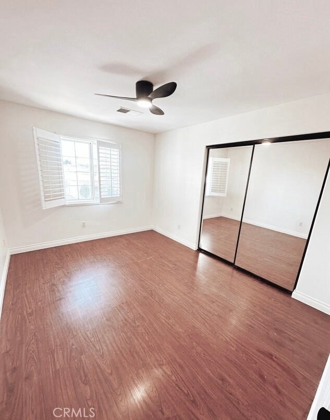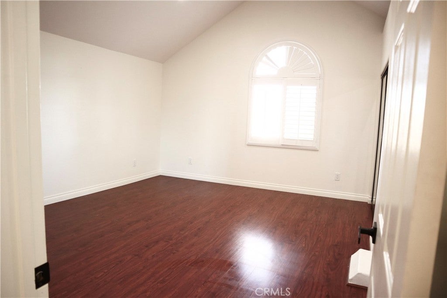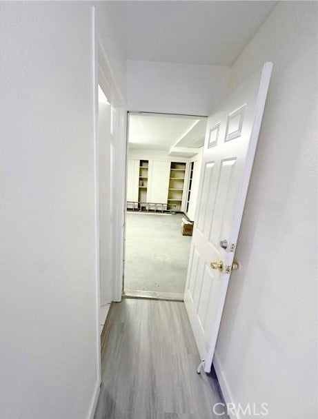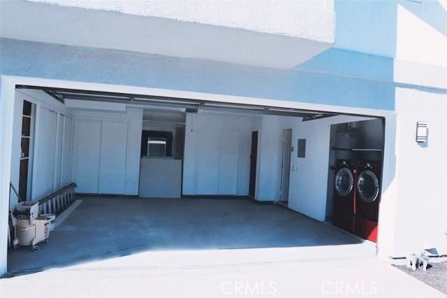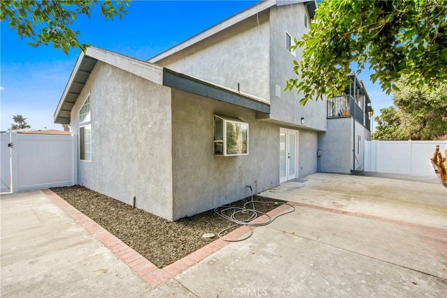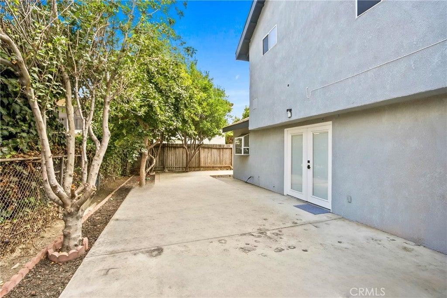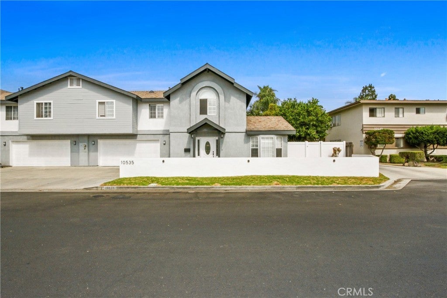- 6 Beds
- 6 Baths
- 2,934 Sqft
- .22 Acres
10535 Myrtle Street
Duplex - Opportunity knocks!!! A rare, turnkey duplex offering space, style, and flexibility. Each spacious unit features 3 bedrooms and 3 bathrooms (total living area approx. 2,934 sq ft) on a generous 9,421 sq ft lot with each unit allowing occupant(s) direct access to 2-car attached garages. One unit has been thoughtfully updated with a fresh, contemporary aesthetic: a remodeled kitchen showcasing crisp white cabinetry, a quartz waterfall countertop, and a custom herringbone marble backsplash, complemented by new fixtures, recessed lighting, and luxury vinyl plank flooring. Primary bedroom and bath suite has been tastefully remodeled, featuring new vanity, sleek tile, updated mirror, glass shower enclosure, and new tile floors. The second unit mirrors the same spacious layout and has been well maintained, comfortable, and move-in ready offering excellent potential to personalize over time while benefiting from the strong fundamentals of the floor plan. Ideal for owner-occupants seeking supplemental income, multi-generational living, or investors looking for a low-maintenance addition to their portfolio. Enjoy a convenient Downey location close to everyday amenities and major commuter routes. A compelling blend of upgraded living and dependable, well-kept spacethis duplex is a standout opportunity.
Essential Information
- MLS® #RS25187628
- Price$1,699,000
- Bedrooms6
- Bathrooms6.00
- Full Baths6
- Square Footage2,934
- Acres0.22
- Year Built2000
- TypeResidential
- Sub-TypeDuplex
- StyleContemporary
- StatusActive
Community Information
- Address10535 Myrtle Street
- CityDowney
- CountyLos Angeles
- Zip Code90241
Area
D2 - Northwest Downey, N of Firestone, W of Downey
Amenities
- Parking Spaces8
- # of Garages4
- ViewNeighborhood
- PoolNone
Utilities
Cable Available, Electricity Connected, Natural Gas Connected, Sewer Connected, Water Connected
Parking
Concrete, Door-Multi, Direct Access, Driveway Level, Driveway, Garage Faces Front, Garage, Garage Door Opener, On Site, Off Street, Public, Private
Garages
Concrete, Door-Multi, Direct Access, Driveway Level, Driveway, Garage Faces Front, Garage, Garage Door Opener, On Site, Off Street, Public, Private
Interior
- InteriorLaminate, Tile, Vinyl
- HeatingCentral, Forced Air
- CoolingCentral Air
- FireplacesNone
- # of Stories2
- StoriesTwo
Interior Features
Balcony, Ceiling Fan(s), Separate/Formal Dining Room, High Ceilings, Open Floorplan, Quartz Counters, Recessed Lighting, Two Story Ceilings, Primary Suite
Appliances
ENERGY STAR Qualified Appliances, Free-Standing Range, Disposal, Microwave, Water Heater
Exterior
- WindowsDouble Pane Windows
- RoofComposition
- FoundationSlab
Exterior
Block, Other, Concrete, Stucco, Wood Siding
Lot Description
Back Yard, Cul-De-Sac, Front Yard, Lawn, Near Park, Near Public Transit, Rectangular Lot, Street Level, Trees, Yard
Construction
Block, Other, Concrete, Stucco, Wood Siding
School Information
- DistrictDowney Unified
- ElementaryRio Hondo
- MiddleGriffiths
- HighWarren
Additional Information
- Date ListedAugust 19th, 2025
- Days on Market120
- ZoningDOR3*
Listing Details
- AgentKelly Evans
- OfficeRE/MAX College Park Realty
Kelly Evans, RE/MAX College Park Realty.
Based on information from California Regional Multiple Listing Service, Inc. as of December 20th, 2025 at 10:30am PST. This information is for your personal, non-commercial use and may not be used for any purpose other than to identify prospective properties you may be interested in purchasing. Display of MLS data is usually deemed reliable but is NOT guaranteed accurate by the MLS. Buyers are responsible for verifying the accuracy of all information and should investigate the data themselves or retain appropriate professionals. Information from sources other than the Listing Agent may have been included in the MLS data. Unless otherwise specified in writing, Broker/Agent has not and will not verify any information obtained from other sources. The Broker/Agent providing the information contained herein may or may not have been the Listing and/or Selling Agent.



