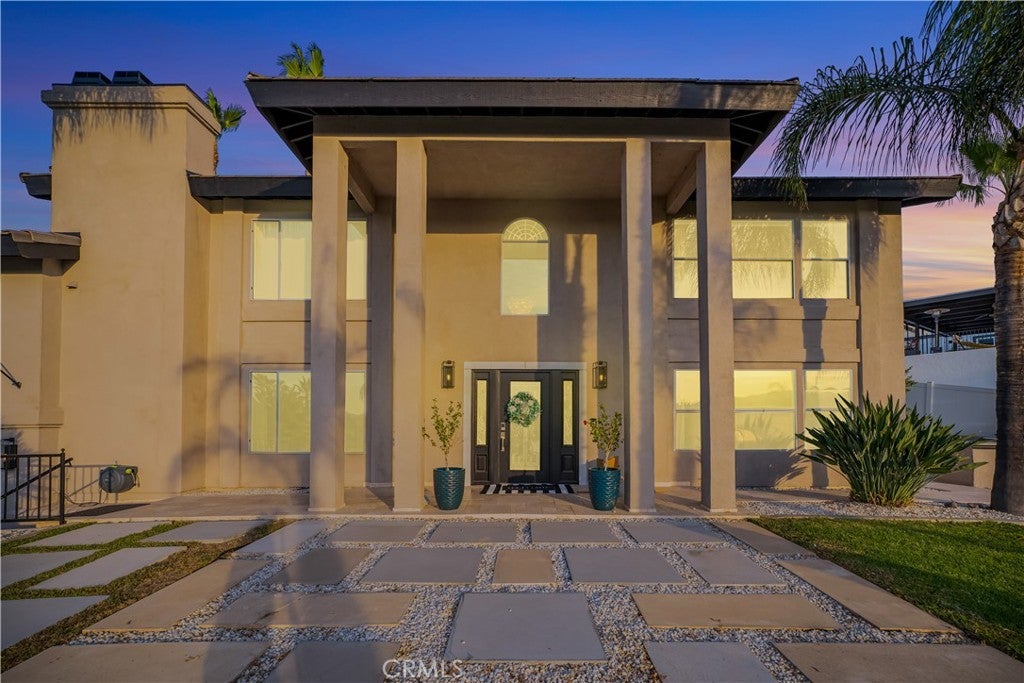- 5 Beds
- 5 Baths
- 3,938 Sqft
- ¼ Acres
22269 Loch Lomond Drive
Welcome to Your Canyon Lake Dream Home Nestled within the prestigious guard-gated community of Canyon Lake, this stunning residence offers spectacular lake views and luxurious living at its finest. Recently updated with high-end finishes throughout, the property boasts nearly 4,000 square feet of thoughtfully designed space. Inside, you’ll find five spacious bedrooms with soaring ceilings and five bathrooms, along with a remarkable 800+ sq. ft. split-level studio featuring its own private entrance, balcony, kitchen bar, fireplace, and full bath — ideal for guests, extended family, or a home office. The grand entrance, framed by elegant columns, opens to a dramatic foyer with a crystal chandelier. The main-level primary suite showcases double entry doors, dual sinks, a marble soaking tub, a walk-in closet, and a unique vanity room with its own private side entrance. Designed for both comfort and entertaining, the home features a warm, inviting living room with fireplace, a formal dining room with a statement chandelier, and a bright, remodeled kitchen with quartz countertops, stainless steel appliances, recessed lighting, and a bay window overlooking the backyard. Step outside to enjoy the built-in firepit, perfect for gatherings, or relax at the side patio designed to take in Fourth of July fireworks from the comfort of home. Additional highlights include dual A/C systems, two water heaters, leased solar panels, a spacious laundry room with extra storage, and a basement area. Nearly every room is enhanced by breathtaking lake views and vibrant sunsets — with four of the five bedrooms capturing this serene backdrop. This extraordinary Canyon Lake property is more than a home; it’s a lifestyle.
Essential Information
- MLS® #RS25196403
- Price$1,225,000
- Bedrooms5
- Bathrooms5.00
- Full Baths4
- Half Baths1
- Square Footage3,938
- Acres0.25
- Year Built1989
- TypeResidential
- Sub-TypeSingle Family Residence
- StyleModern
- StatusActive
Community Information
- Address22269 Loch Lomond Drive
- CityCanyon Lake
- CountyRiverside
- Zip Code92587
Area
SRCAR - Southwest Riverside County
Amenities
- Parking Spaces3
- # of Garages3
- ViewLake
- WaterfrontLake Privileges
- Has PoolYes
- PoolCommunity, Association
Amenities
Clubhouse, Controlled Access, Dog Park, Golf Course, Horse Trails, Picnic Area, Pickleball, Pool, Tennis Court(s), Boat House
Utilities
Cable Connected, Electricity Connected, Natural Gas Connected, Sewer Connected
Parking
Driveway, Garage Faces Front, Garage, Garage Door Opener, Driveway Blind, Driveway Up Slope From Street
Garages
Driveway, Garage Faces Front, Garage, Garage Door Opener, Driveway Blind, Driveway Up Slope From Street
Interior
- InteriorLaminate, Stone
- HeatingCentral, Fireplace(s), Solar
- CoolingCentral Air
- FireplaceYes
- # of Stories2
- StoriesTwo
Interior Features
Wet Bar, Separate/Formal Dining Room, High Ceilings, Pantry, Quartz Counters, Recessed Lighting, Main Level Primary, Walk-In Closet(s)
Appliances
Built-In Range, Double Oven, Disposal, Gas Oven, Water To Refrigerator, Water Heater
Fireplaces
Bonus Room, Gas Starter, Living Room
Exterior
- Lot DescriptionSloped Up
- RoofClay, Tile
- FoundationRaised
Exterior
Drywall, Stucco, Copper Plumbing
Construction
Drywall, Stucco, Copper Plumbing
School Information
- DistrictLake Elsinore Unified
- ElementaryCottonwood
- MiddleCanyon Lake
- HighTemple City
Additional Information
- Date ListedAugust 22nd, 2025
- Days on Market6
- ZoningR1
- HOA Fees350
- HOA Fees Freq.Monthly
Listing Details
- AgentMarlene Raab
- OfficeKeller Williams Pacific Estate
Marlene Raab, Keller Williams Pacific Estate.
Based on information from California Regional Multiple Listing Service, Inc. as of September 9th, 2025 at 5:56pm PDT. This information is for your personal, non-commercial use and may not be used for any purpose other than to identify prospective properties you may be interested in purchasing. Display of MLS data is usually deemed reliable but is NOT guaranteed accurate by the MLS. Buyers are responsible for verifying the accuracy of all information and should investigate the data themselves or retain appropriate professionals. Information from sources other than the Listing Agent may have been included in the MLS data. Unless otherwise specified in writing, Broker/Agent has not and will not verify any information obtained from other sources. The Broker/Agent providing the information contained herein may or may not have been the Listing and/or Selling Agent.














































































