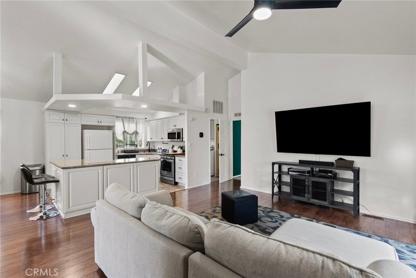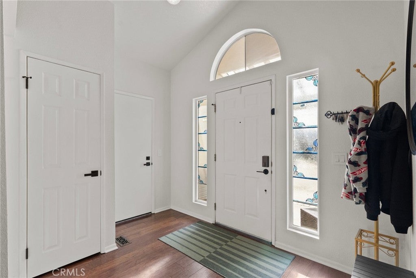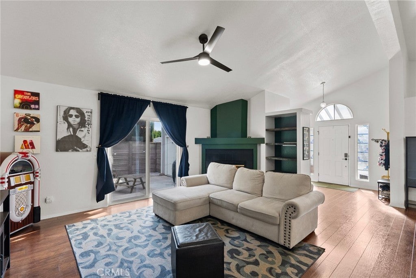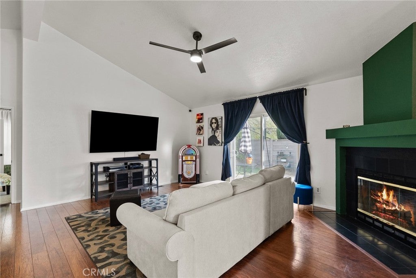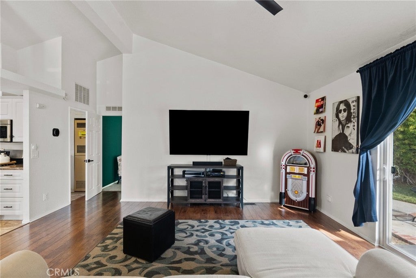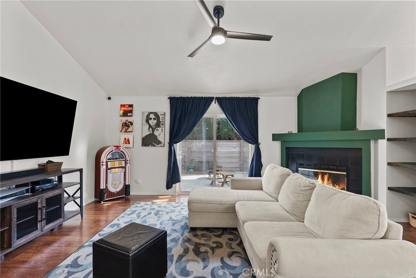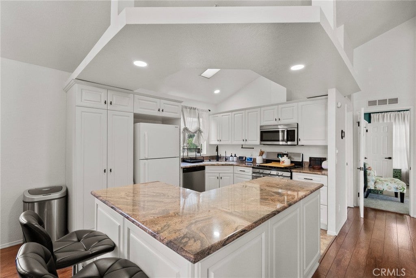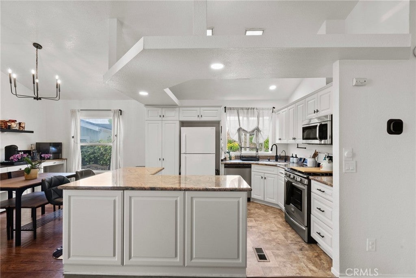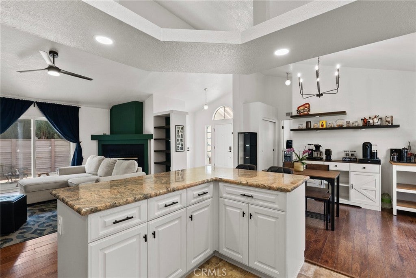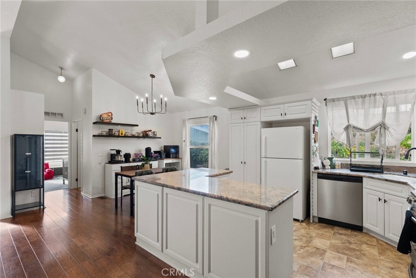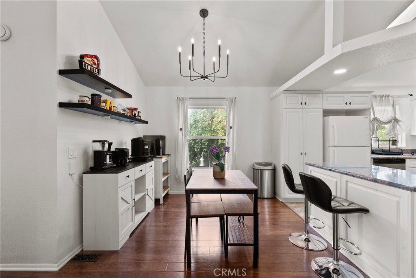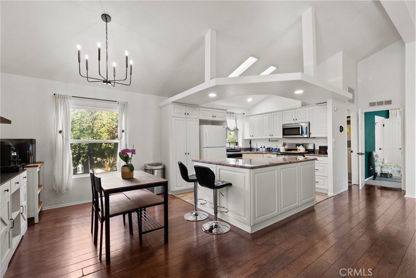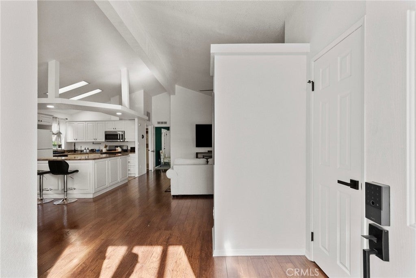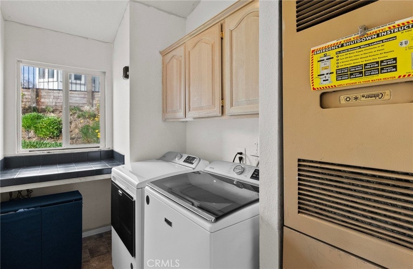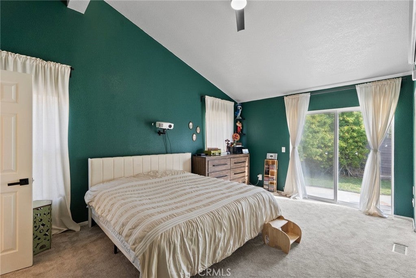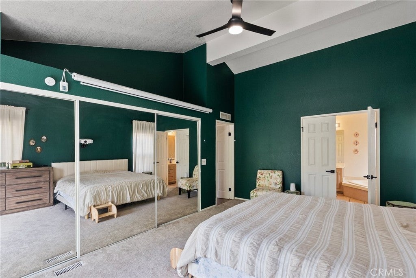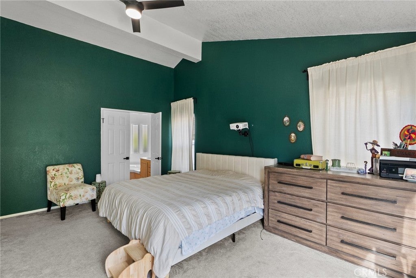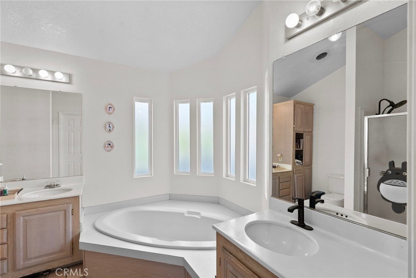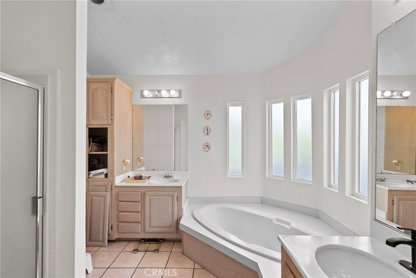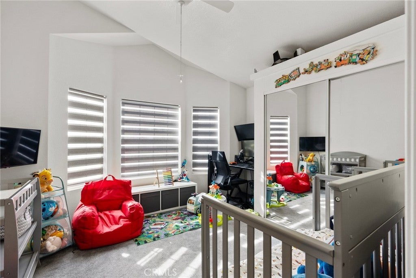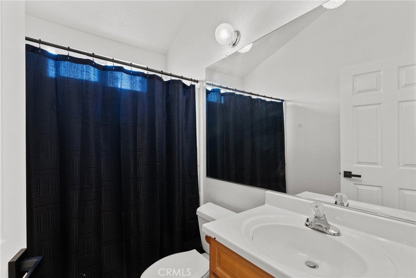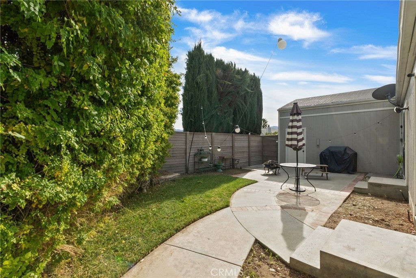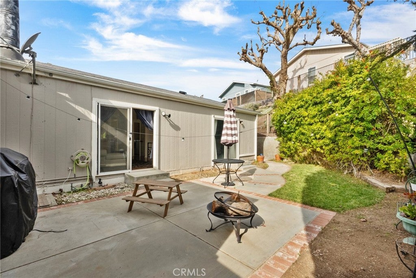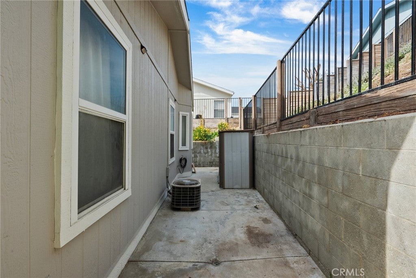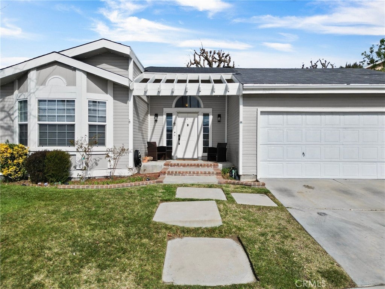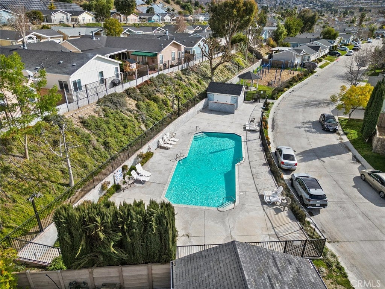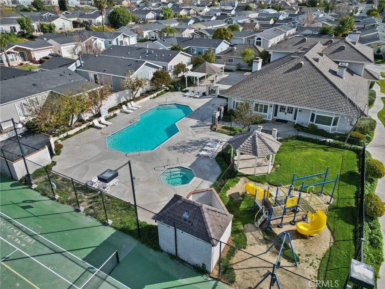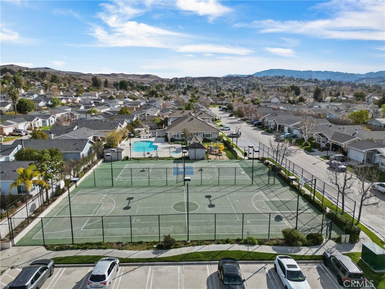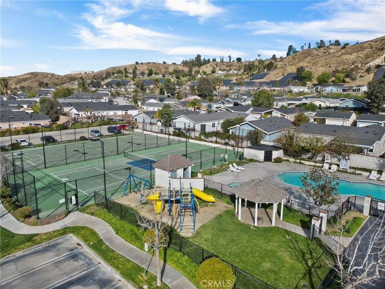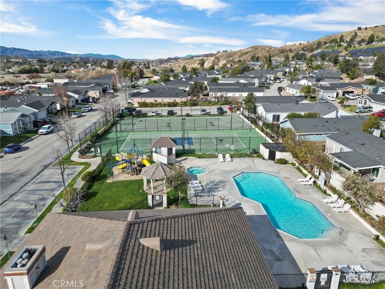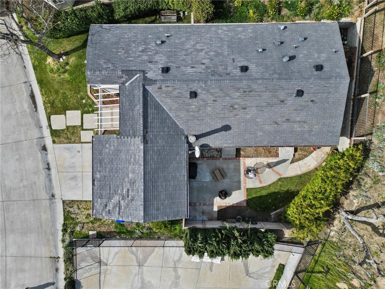- 2 Beds
- 2 Baths
- 1,311 Sqft
- .08 Acres
20095 Shadow Island Drive
Welcome to this beautifully upgraded home located in the heart of Canyon Country. This spacious 2-bedroom, 2-bathroom residence offers an open and inviting floor plan, modern upgrades, and incredible mountain and valley views—making it the perfect retreat for families and entertainers alike. Step inside to discover a bright and airy living space, featuring high ceilings, recessed lighting, and elegant flooring throughout. The gourmet kitchen is a chef’s dream, boasting granite countertops, stainless steel appliances, ample cabinetry, and a center island—ideal for preparing meals and gathering with loved ones. The adjacent family room with a cozy fireplace provides a warm and inviting ambiance, perfect for relaxing evenings. The primary suite is a true sanctuary, offering stunning panoramic views, a spacious walk-in closet, and a spa-like en-suite bathroom with dual vanities, a soaking tub, and a separate walk-in shower. The additional bedroom is generously sized, providing plenty of space for family, guests, or a home office. Step outside to your private backyard oasis, where you can unwind and enjoy the scenic views. Whether you’re hosting gatherings or simply enjoying the California sunshine, this outdoor space is designed for both relaxation and entertainment. This home is located in a highly desirable neighborhood and offers easy access to top-rated schools, shopping, dining, parks, and hiking trails. Plus, with convenient freeway access, commuting to the greater Los Angeles area is a breeze. This is your chance to own a gorgeous, move-in-ready home in one of Canyon Country’s most sought-after communities. Don’t miss out—schedule your private showing today!
Essential Information
- MLS® #SR25197056
- Price$270,000
- Bedrooms2
- Bathrooms2.00
- Full Baths2
- Square Footage1,311
- Acres0.08
- Year Built1990
- TypeResidential
- Sub-TypeSingle Family Residence
- StatusActive
Community Information
- Address20095 Shadow Island Drive
- AreaCAN1 - Canyon Country 1
- SubdivisionCanyon View Estates (CYVE)
- CityCanyon Country
- CountyLos Angeles
- Zip Code91351
Amenities
- Parking Spaces2
- ParkingGarage Faces Front, Garage
- # of Garages2
- GaragesGarage Faces Front, Garage
- ViewMountain(s), Neighborhood
- Has PoolYes
Amenities
Call for Rules, Clubhouse, Controlled Access, Management, Outdoor Cooking Area, Playground, Pool, Pet Restrictions, Pets Allowed, Guard, Spa/Hot Tub, Tennis Court(s)
Utilities
Cable Available, Electricity Available, Natural Gas Available, Phone Available, Sewer Available, Water Available
Pool
Community, In Ground, Association
Interior
- InteriorTile, Wood
- HeatingCentral
- CoolingCentral Air
- FireplaceYes
- FireplacesLiving Room
- # of Stories1
- StoriesOne
Interior Features
Ceiling Fan(s), Eat-in Kitchen, High Ceilings, Recessed Lighting, All Bedrooms Down, Bedroom on Main Level, Main Level Primary, Primary Suite
Appliances
Dishwasher, Gas Cooktop, Gas Oven, Gas Range, Microwave, Refrigerator
Exterior
- Lot DescriptionBack Yard, Front Yard
Windows
Double Pane Windows, Plantation Shutters
School Information
- DistrictWilliam S. Hart Union
Additional Information
- Date ListedSeptember 3rd, 2025
- Days on Market104
Listing Details
- AgentArturo Tavara Perez
- OfficeLuxury Collective
Price Change History for 20095 Shadow Island Drive, Canyon Country, (MLS® #SR25197056)
| Date | Details | Change |
|---|---|---|
| Price Reduced from $274,000 to $270,000 |
Arturo Tavara Perez, Luxury Collective.
Based on information from California Regional Multiple Listing Service, Inc. as of December 17th, 2025 at 5:39pm PST. This information is for your personal, non-commercial use and may not be used for any purpose other than to identify prospective properties you may be interested in purchasing. Display of MLS data is usually deemed reliable but is NOT guaranteed accurate by the MLS. Buyers are responsible for verifying the accuracy of all information and should investigate the data themselves or retain appropriate professionals. Information from sources other than the Listing Agent may have been included in the MLS data. Unless otherwise specified in writing, Broker/Agent has not and will not verify any information obtained from other sources. The Broker/Agent providing the information contained herein may or may not have been the Listing and/or Selling Agent.



