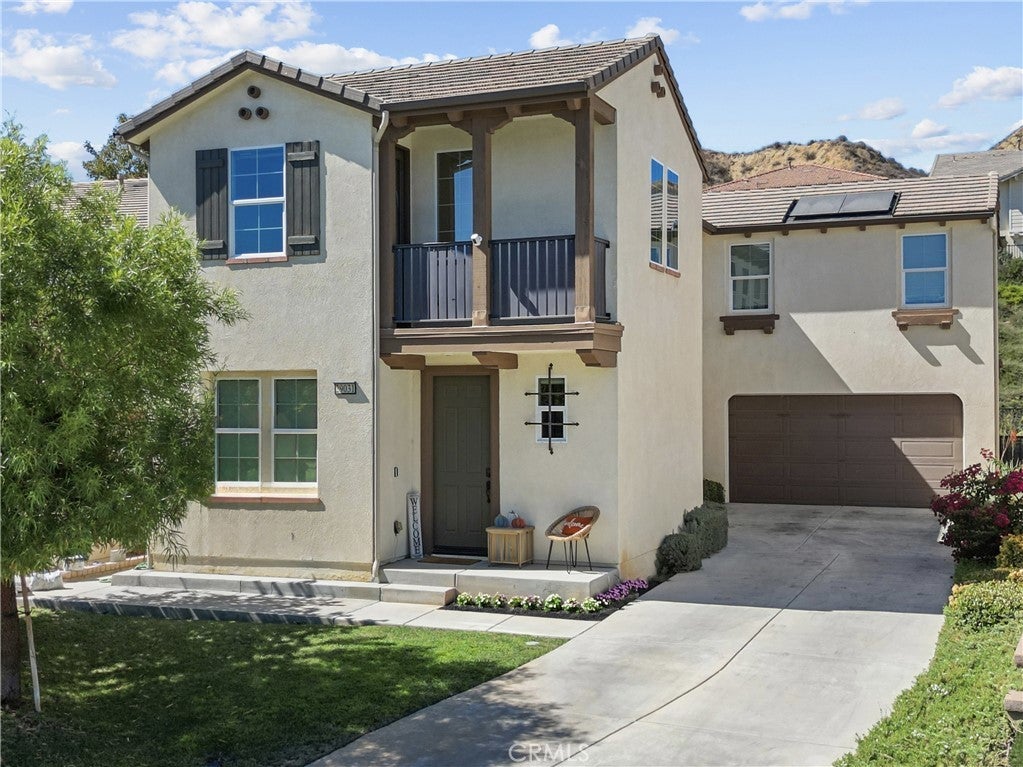- 4 Beds
- 3 Baths
- 2,351 Sqft
- .14 Acres
29031 Via Patina
Welcome to 29031 Via Patina – a beautifully upgraded 4-bedroom, 3-bathroom solar-powered home located in the prestigious gated West Hills community of Valencia. With 2,351 sq. ft. of living space, this home offers the perfect balance of comfort, style, and functionality. Step inside to a dramatic two-story foyer with wrought iron railings and rich hardwood floors. The open-concept living room, complete with a cozy fireplace, flows seamlessly into the dining area and gourmet kitchen—featuring stainless steel appliances, a five-burner cooktop, and a large granite island perfect for entertaining. Downstairs offers a full bedroom and bathroom, ideal for guests, in-laws, or a home office. Upstairs, you’ll find two spacious secondary bedrooms—one with its own private balcony and stunning mountain views—plus a convenient laundry room with built-in cabinetry. The luxurious primary suite is a true retreat with a private balcony, perfect for relaxing mornings or evenings. Enjoy views of the expansive, pool-sized backyard—ready for outdoor living or your dream upgrades. This smart home is equipped with solar panels and modern tech for energy-efficient, easy living. Located within award-winning school boundaries (West Creek Academy, Rio Norte Junior High, and Valencia High), this home is perfect for families seeking top-tier education. As part of the West Hills community, enjoy resort-style amenities including: 3 sparkling pools A park with shaded playgrounds, picnic areas, and BBQs Basketball courts, paseos, hiking trails, a clubhouse, and a fire pit All this just minutes from shopping, dining, and entertainment. Don’t miss the chance to own in one of Valencia’s most desirable gated communities. Welcome home to 29031 Via Patina!
Essential Information
- MLS® #SR25203302
- Price$974,800
- Bedrooms4
- Bathrooms3.00
- Full Baths3
- Square Footage2,351
- Acres0.14
- Year Built2017
- TypeResidential
- Sub-TypeSingle Family Residence
- StatusActive
Community Information
- Address29031 Via Patina
- AreaVLWH - Valencia West Hills
- SubdivisionArte (at West Hills) (ARTWH)
- CityValencia
- CountyLos Angeles
- Zip Code91354
Amenities
- Parking Spaces2
- # of Garages2
- ViewNone
- Has PoolYes
- PoolCommunity, Association
Amenities
Clubhouse, Controlled Access, Sport Court, Fire Pit, Maintenance Grounds, Management, Outdoor Cooking Area, Barbecue, Picnic Area, Playground, Pool, Pets Allowed, Spa/Hot Tub, Security, Trail(s), Horse Trails, Meeting/Banquet/Party Room
Parking
Direct Access, Garage, Garage Faces Side
Garages
Direct Access, Garage, Garage Faces Side
Interior
- HeatingCentral
- CoolingCentral Air
- FireplaceYes
- FireplacesFamily Room
- # of Stories2
- StoriesTwo
Interior Features
Breakfast Bar, Granite Counters, Bedroom on Main Level
Appliances
Double Oven, Dishwasher, Freezer, Gas Cooktop, Disposal, Gas Oven, Gas Range
Exterior
- Lot DescriptionZeroToOneUnitAcre
School Information
- DistrictWilliam S. Hart Union
Additional Information
- Date ListedSeptember 10th, 2025
- Days on Market1
- ZoningLCA25*
- HOA Fees155
- HOA Fees Freq.Monthly
Listing Details
- AgentCraig Martin
Office
Pinnacle Estate Properties, Inc.
Craig Martin, Pinnacle Estate Properties, Inc..
Based on information from California Regional Multiple Listing Service, Inc. as of September 12th, 2025 at 3:32pm PDT. This information is for your personal, non-commercial use and may not be used for any purpose other than to identify prospective properties you may be interested in purchasing. Display of MLS data is usually deemed reliable but is NOT guaranteed accurate by the MLS. Buyers are responsible for verifying the accuracy of all information and should investigate the data themselves or retain appropriate professionals. Information from sources other than the Listing Agent may have been included in the MLS data. Unless otherwise specified in writing, Broker/Agent has not and will not verify any information obtained from other sources. The Broker/Agent providing the information contained herein may or may not have been the Listing and/or Selling Agent.




















































