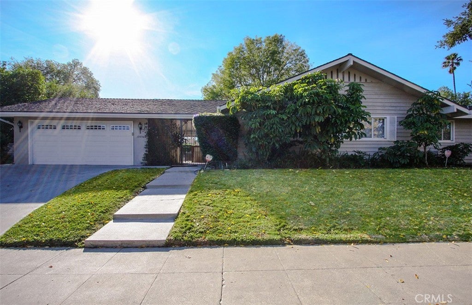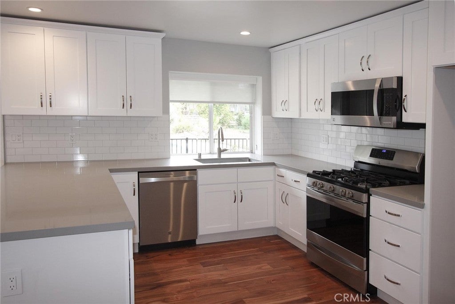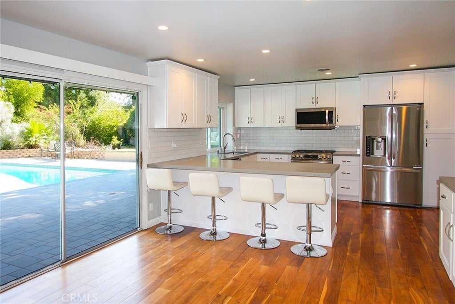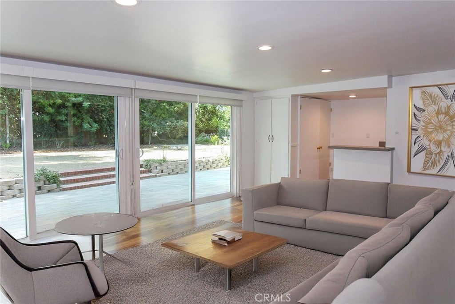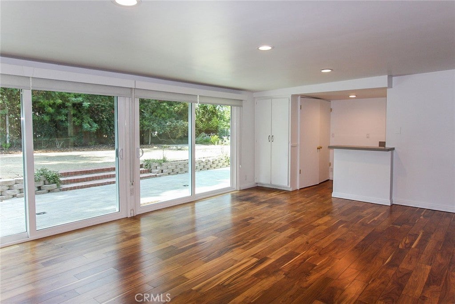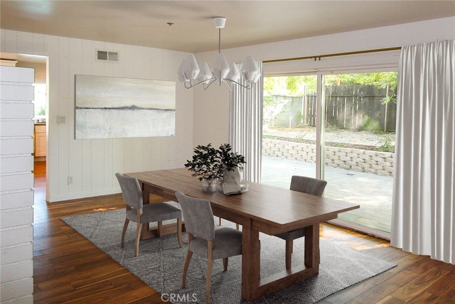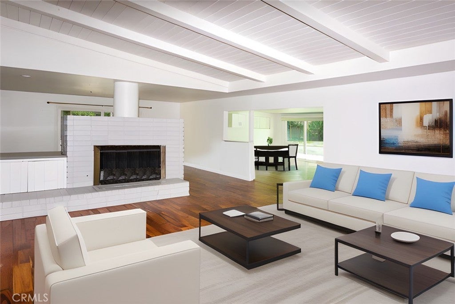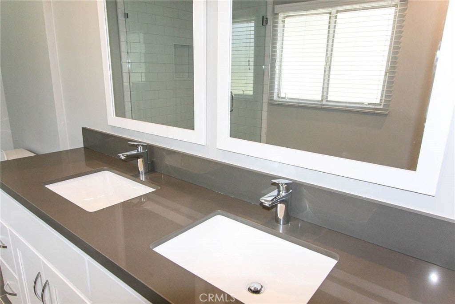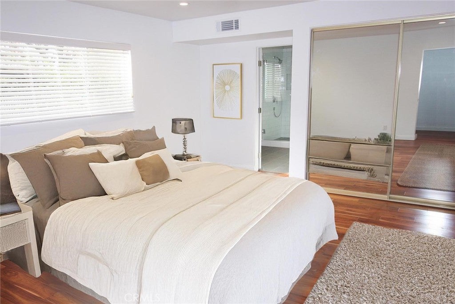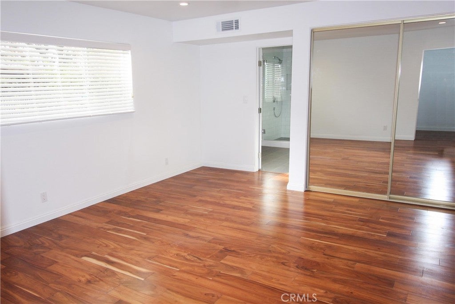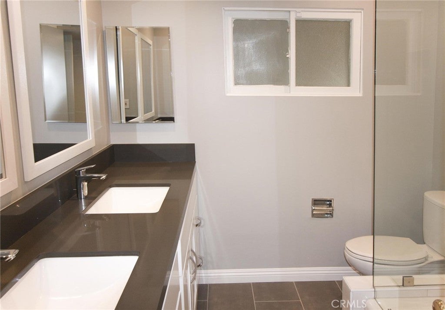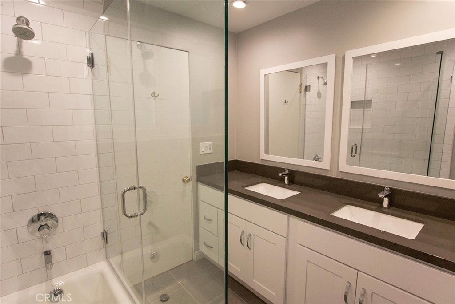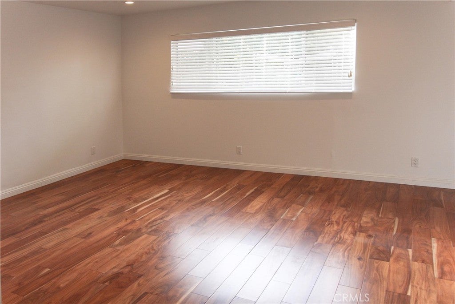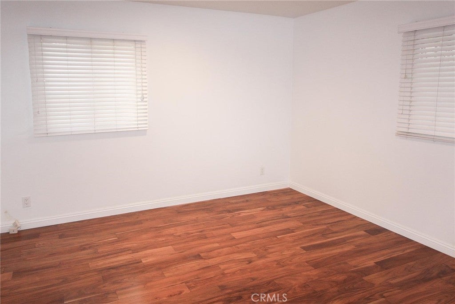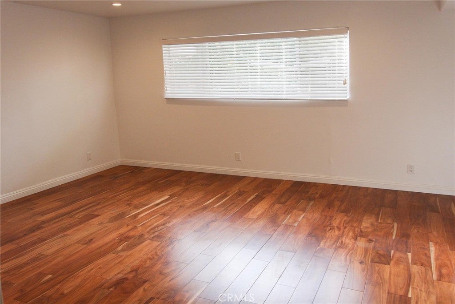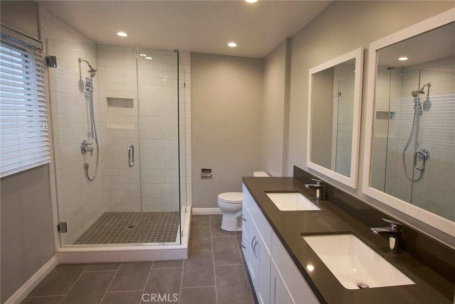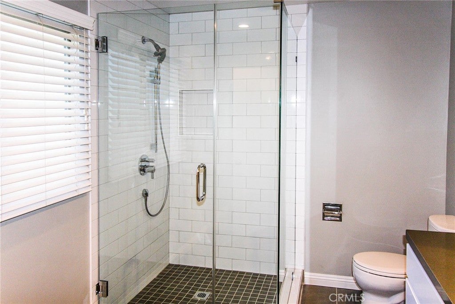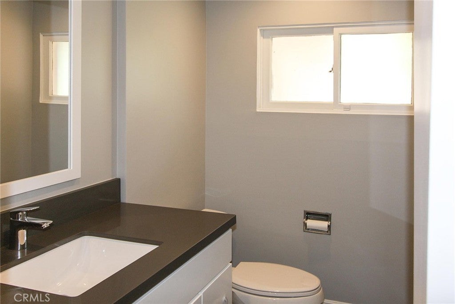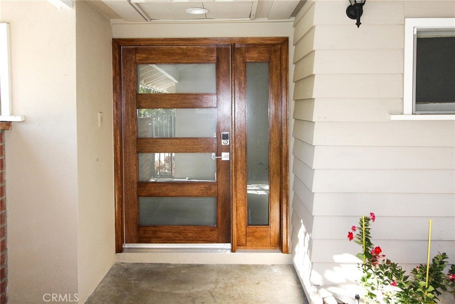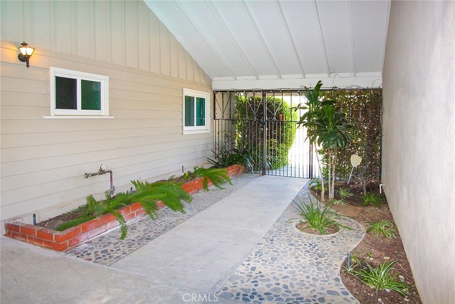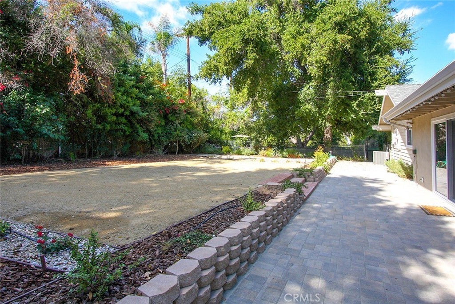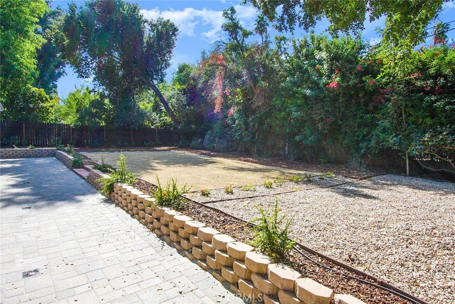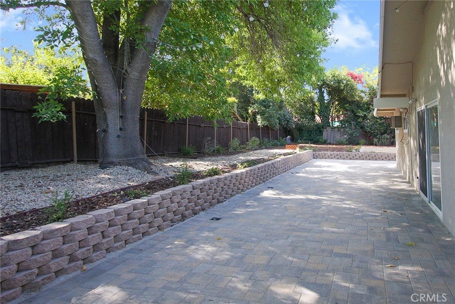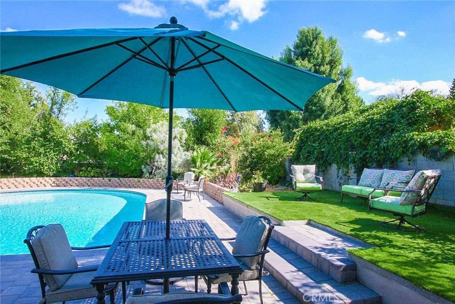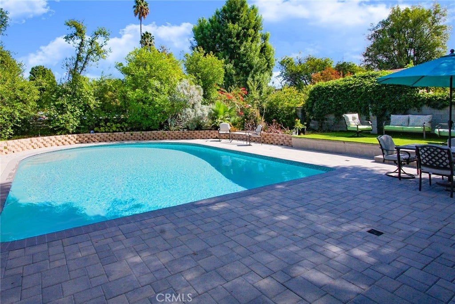- 4 Beds
- 3 Baths
- 2,462 Sqft
- .36 Acres
19756 Collier Street
Beautiful single-level home located South of the Boulevard, set on a sweeping corner lot with a gated courtyard entry and circular driveway. Inside, hardwood floors flow throughout the spacious floorplan, which includes four bedrooms, a family room, living room, dining room, and abundant closet space. The updated kitchen boasts quartz countertops, stainless steel appliances, and a cozy breakfast area. Bathrooms are thoughtfully designed with frameless glass shower enclosures, dual sinks in primary and full bathroom, quartz counters, and sleek modern fixtures. Additional features include new dual-pane windows, an in-house laundry with a versatile quartz counter/dry bar, and a double-car garage. The expansive outdoor spaces are ideal for entertaining, with a recently renovated pool area and a separate backyard.
Essential Information
- MLS® #SR25214162
- Price$6,800
- Bedrooms4
- Bathrooms3.00
- Full Baths1
- Half Baths1
- Square Footage2,462
- Acres0.36
- Year Built1958
- TypeResidential Lease
- Sub-TypeSingle Family Residence
- StyleRanch
- StatusActive
Community Information
- Address19756 Collier Street
- AreaWHLL - Woodland Hills
- CityWoodland Hills
- CountyLos Angeles
- Zip Code91364
Amenities
- Parking Spaces2
- # of Garages2
- ViewNeighborhood
- Has PoolYes
- PoolHeated, In Ground, Private
Utilities
Electricity Connected, Natural Gas Connected, Sewer Connected, Gardener, Pool
Parking
Driveway, Garage Faces Front, Garage
Garages
Driveway, Garage Faces Front, Garage
Interior
- InteriorWood
- HeatingCentral
- FireplaceYes
- FireplacesLiving Room
- # of Stories1
- StoriesOne
Interior Features
Beamed Ceilings, Wet Bar, Breakfast Bar, Separate/Formal Dining Room, Eat-in Kitchen, Quartz Counters, Wood Product Walls, Bedroom on Main Level, Main Level Primary
Appliances
Gas Oven, Microwave, Refrigerator
Cooling
Central Air, Wall/Window Unit(s)
Exterior
- RoofShingle
Lot Description
ZeroToOneUnitAcre, Back Yard, Sprinkler System
School Information
- DistrictLos Angeles Unified
Additional Information
- Date ListedSeptember 10th, 2025
- Days on Market61
Listing Details
- AgentLisa Lee
- OfficeKeller Williams Beverly Hills
Lisa Lee, Keller Williams Beverly Hills.
Based on information from California Regional Multiple Listing Service, Inc. as of November 30th, 2025 at 8:30pm PST. This information is for your personal, non-commercial use and may not be used for any purpose other than to identify prospective properties you may be interested in purchasing. Display of MLS data is usually deemed reliable but is NOT guaranteed accurate by the MLS. Buyers are responsible for verifying the accuracy of all information and should investigate the data themselves or retain appropriate professionals. Information from sources other than the Listing Agent may have been included in the MLS data. Unless otherwise specified in writing, Broker/Agent has not and will not verify any information obtained from other sources. The Broker/Agent providing the information contained herein may or may not have been the Listing and/or Selling Agent.



