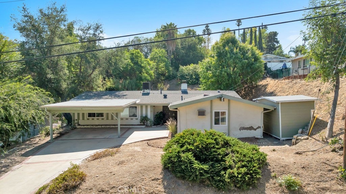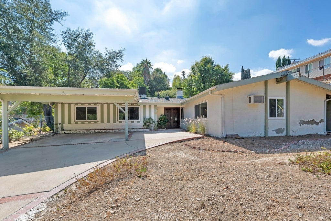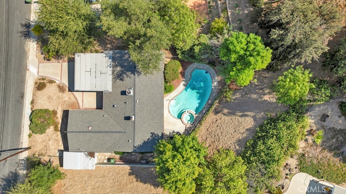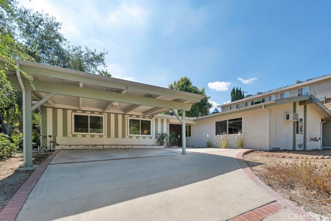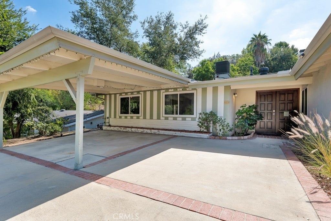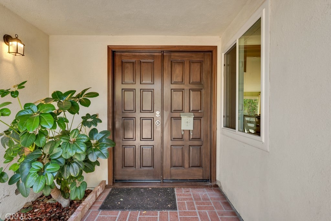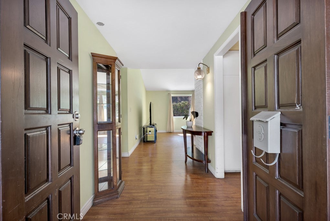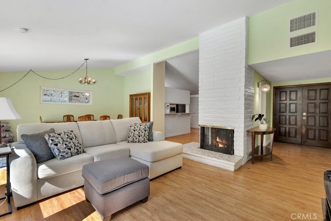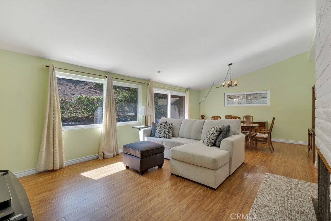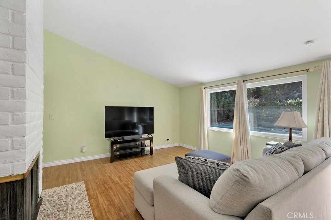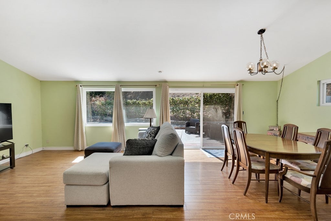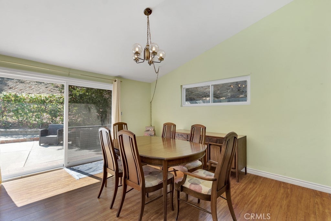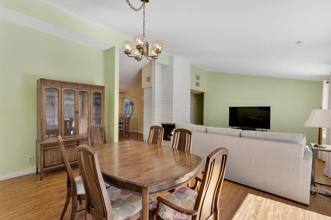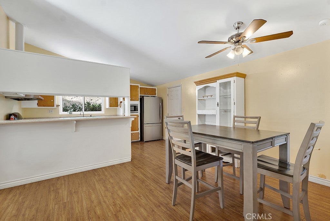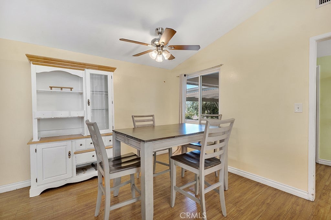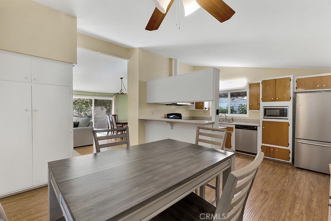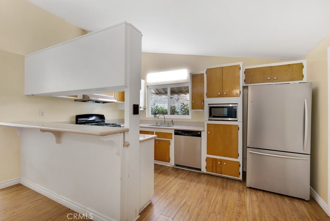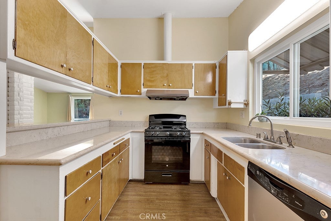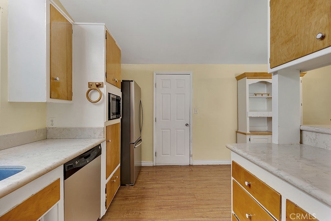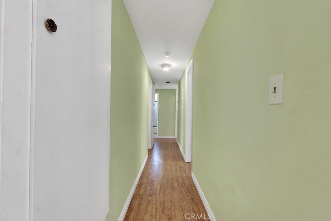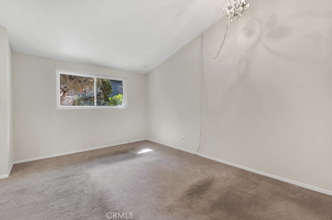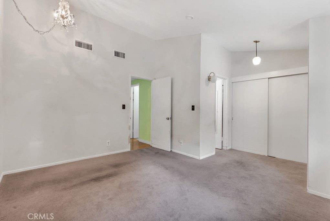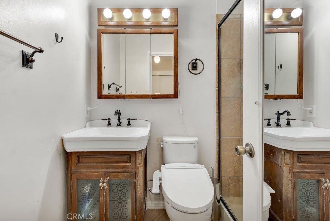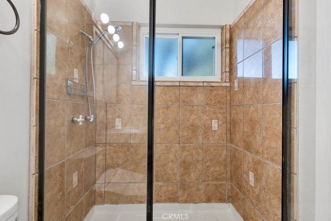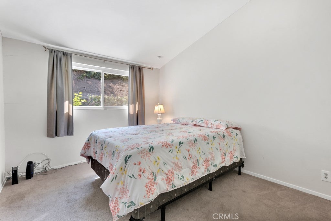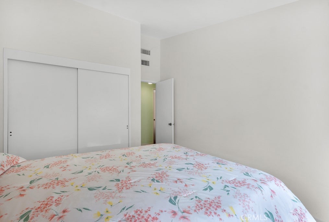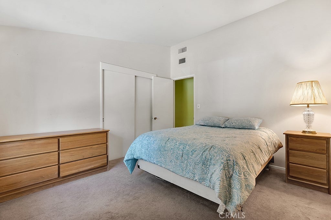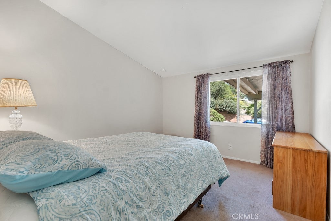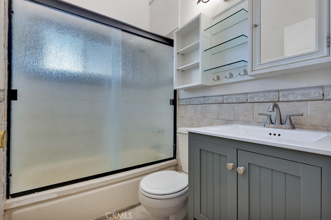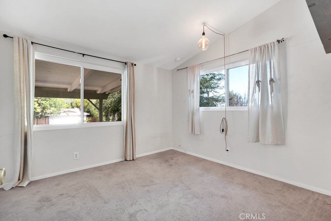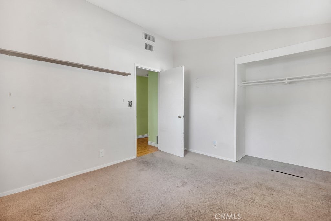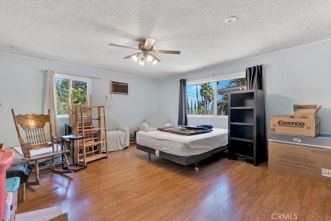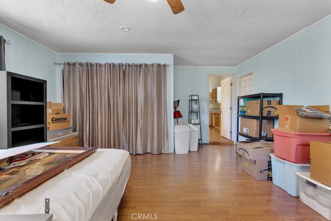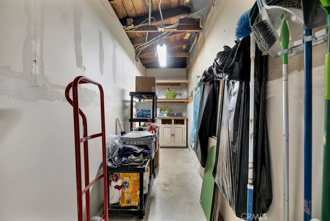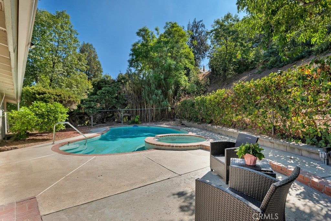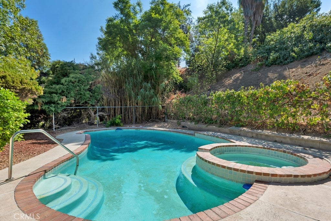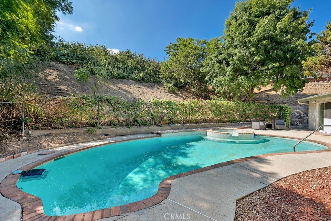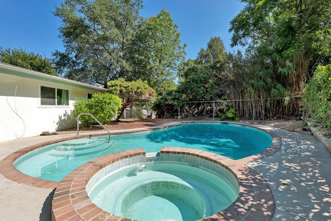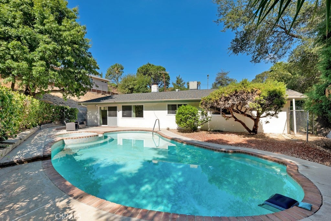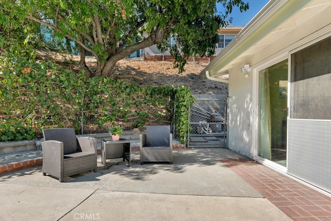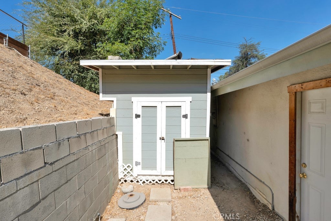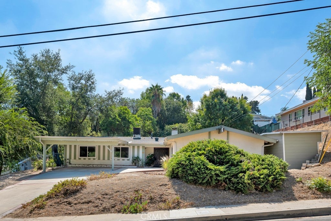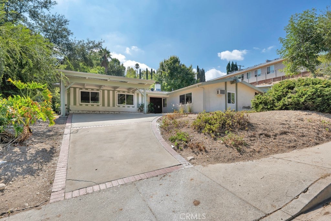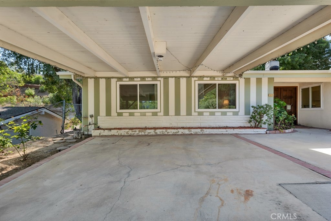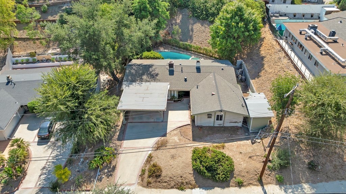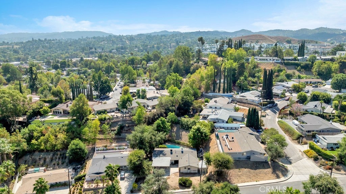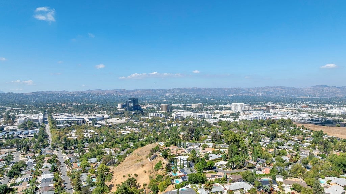- 4 Beds
- 2 Baths
- 2,125 Sqft
- .33 Acres
20466 Miranda
Welcome to this spacious Carlton Terrace pool home! This 4-bedroom, 2-bath, 2,125 sq. ft. single-story ranch offers endless opportunities to make it your own. Step through the bright double-door entry into a foyer that opens to generous living spaces, including a large eat-in breakfast nook, U-shaped kitchen with quartz countertops and bar, formal dining room, a living room with floor to ceiling brick fireplace, and an additional family room created from the permitted garage conversion. Vaulted ceilings in the living and dining areas enhance the open, airy feel while providing views of the sparkling pool and spa. The bedroom wing features four rooms with vaulted ceilings, including a primary suite with dual closets and a walk-in shower. Additional highlights include a tasteful storage shed in the side yard, an enclosed bonus storage area off the family room, and a convenient laundry closet located in the family room. A attractive carport provides shade and protection for your vehicles. Ideally situated, this home is close to shopping, dining, and offers easy access to the 101 freeway.
Essential Information
- MLS® #SR25231643
- Price$1,025,000
- Bedrooms4
- Bathrooms2.00
- Full Baths1
- Square Footage2,125
- Acres0.33
- Year Built1960
- TypeResidential
- Sub-TypeSingle Family Residence
- StyleTraditional
- StatusActive Under Contract
Community Information
- Address20466 Miranda
- AreaWHLL - Woodland Hills
- CityWoodland Hills
- CountyLos Angeles
- Zip Code91367
Amenities
- Parking Spaces2
- ViewPool
- Has PoolYes
- PoolIn Ground, Private
Utilities
Electricity Connected, Sewer Connected, Water Connected
Parking
Concrete, Carport, Driveway, Driveway Up Slope From Street, Side By Side, Detached Carport
Garages
Concrete, Carport, Driveway, Driveway Up Slope From Street, Side By Side, Detached Carport
Interior
- InteriorCarpet, Laminate
- HeatingForced Air
- CoolingCentral Air
- FireplaceYes
- FireplacesLiving Room
- # of Stories1
- StoriesOne
Interior Features
Breakfast Bar, Breakfast Area, Ceiling Fan(s), Cathedral Ceiling(s), Separate/Formal Dining Room, Eat-in Kitchen, Pantry, Quartz Counters, Bedroom on Main Level, Entrance Foyer, Main Level Primary, Primary Suite, Stone Counters
Appliances
Dishwasher, Gas Range, Refrigerator, Dryer, Washer
Exterior
- ExteriorStucco
- RoofComposition
- ConstructionStucco
Lot Description
Front Yard, Rectangular Lot, Sloped Up
School Information
- DistrictLos Angeles Unified
Additional Information
- Date ListedOctober 3rd, 2025
- Days on Market90
Listing Details
- AgentJennifer Jenson
- OfficeMax One Real Estate
Price Change History for 20466 Miranda, Woodland Hills, (MLS® #SR25231643)
| Date | Details | Change | |
|---|---|---|---|
| Status Changed from Active to Active Under Contract | – | ||
| Status Changed from Active Under Contract to Active | – | ||
| Price Reduced from $1,050,000 to $1,025,000 | |||
| Status Changed from Active to Active Under Contract | – | ||
| Price Reduced from $1,100,000 to $1,050,000 | |||
| Show More (2) | |||
| Status Changed from Active Under Contract to Active | – | ||
| Status Changed from Active to Active Under Contract | – | ||
Jennifer Jenson, Max One Real Estate.
Based on information from California Regional Multiple Listing Service, Inc. as of January 1st, 2026 at 3:41pm PST. This information is for your personal, non-commercial use and may not be used for any purpose other than to identify prospective properties you may be interested in purchasing. Display of MLS data is usually deemed reliable but is NOT guaranteed accurate by the MLS. Buyers are responsible for verifying the accuracy of all information and should investigate the data themselves or retain appropriate professionals. Information from sources other than the Listing Agent may have been included in the MLS data. Unless otherwise specified in writing, Broker/Agent has not and will not verify any information obtained from other sources. The Broker/Agent providing the information contained herein may or may not have been the Listing and/or Selling Agent.



