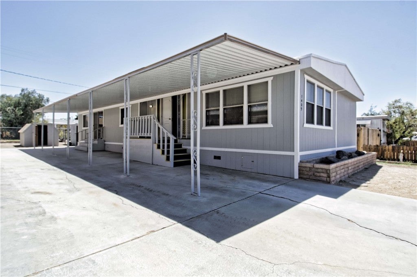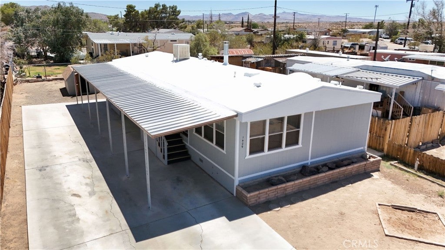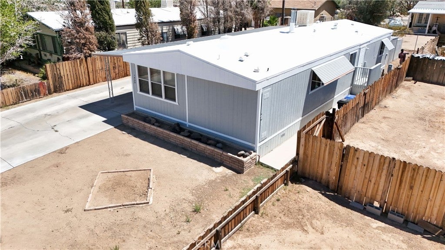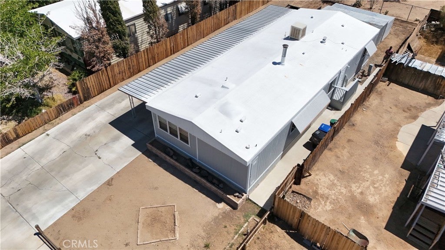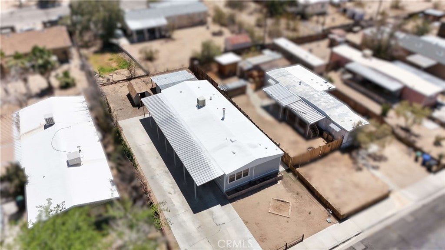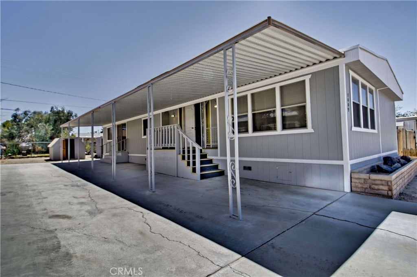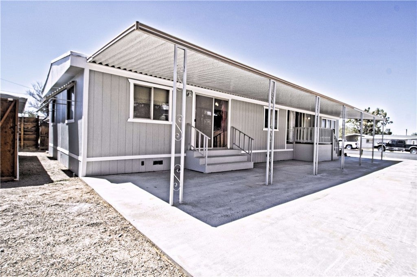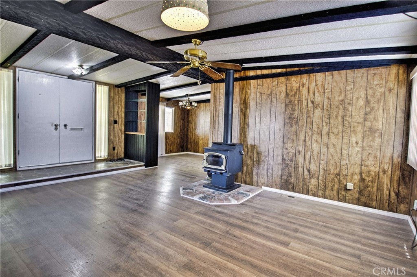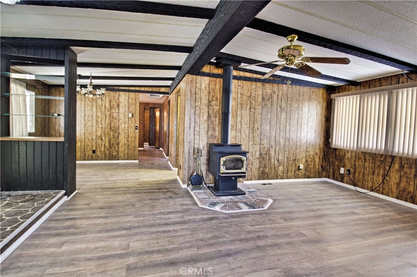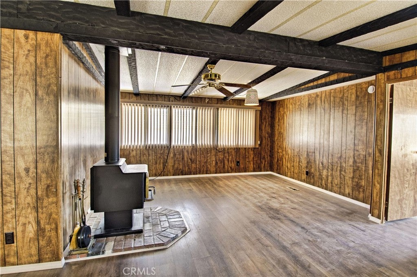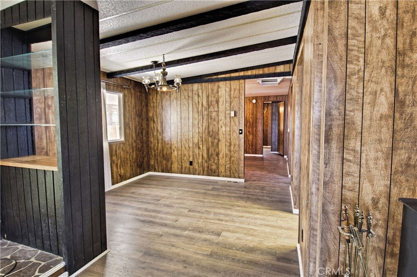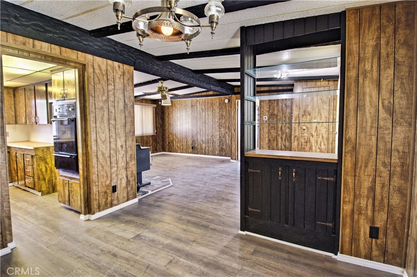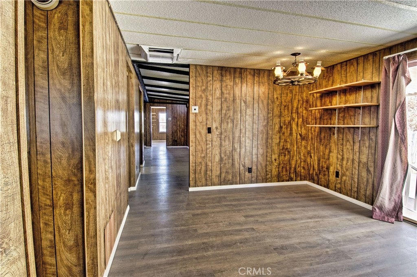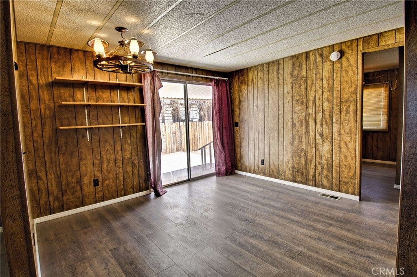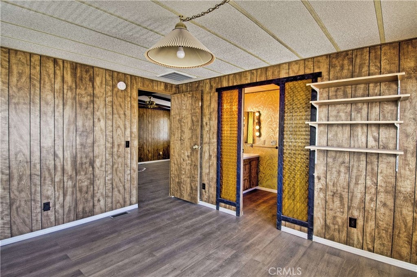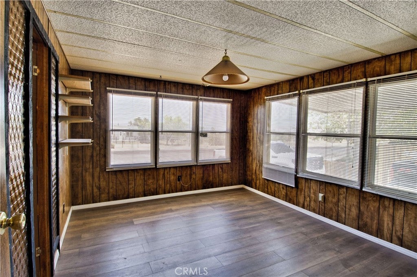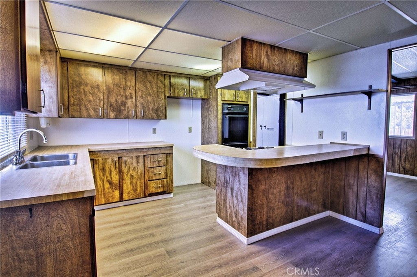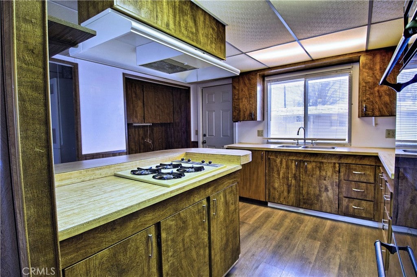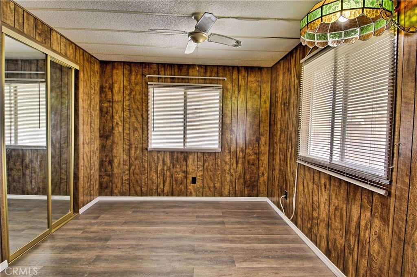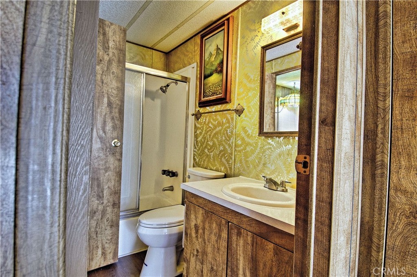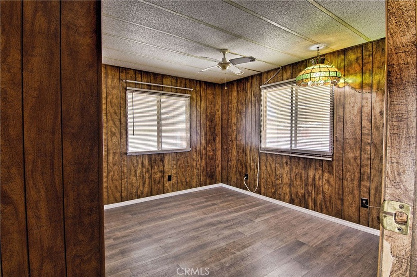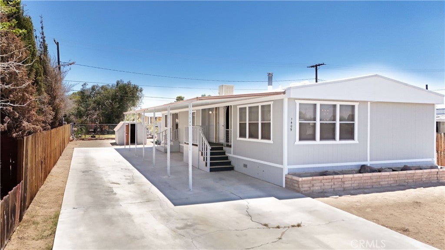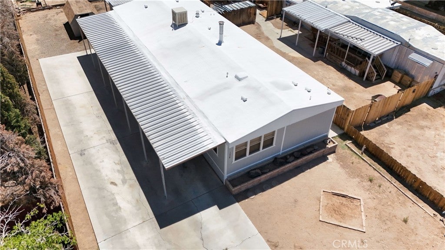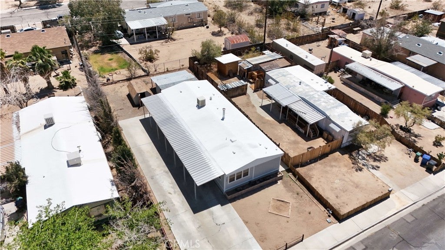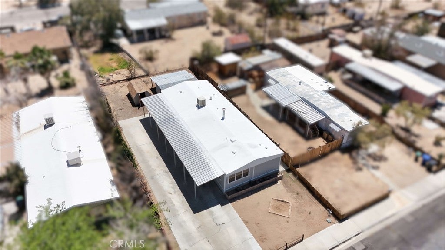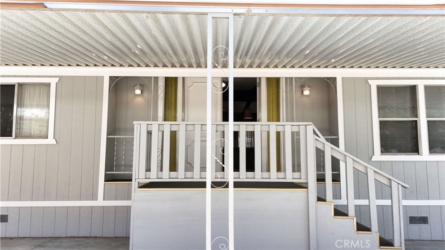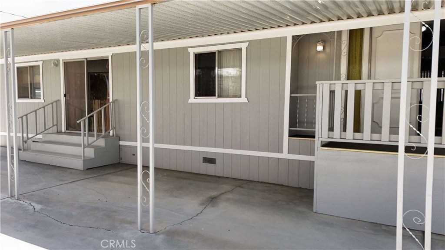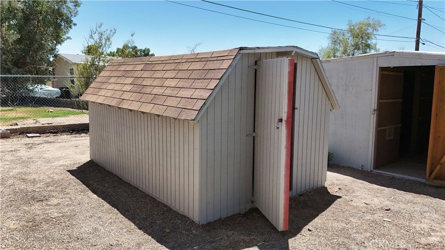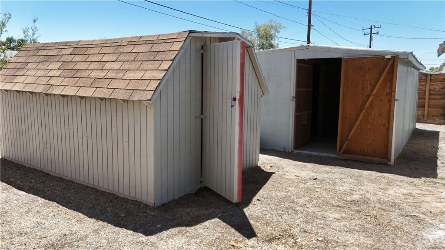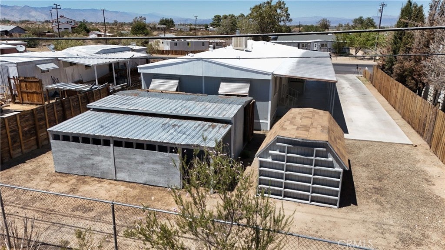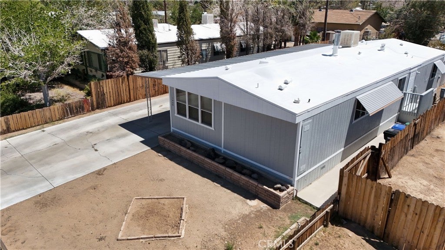- 3 Beds
- 2 Baths
- 1,440 Sqft
- .15 Acres
1409 W Upjohn Avenue
Welcome to 1409 W Upjohn Ave in Ridgecrest! This updated 3-bed, 2-bath home offers 1,440 sq ft of comfortable living on a 6,534 sq ft lot. Inside, enjoy fresh new flooring, an open layout, central heating, and a cozy pellet stove for added warmth. The kitchen features a brand-new stovetop, and a new water heater provides extra efficiency. Exterior upgrades include new siding, fresh paint, window borders, and screens. The spacious backyard offers two powered storage sheds—ideal for projects or storage—and a new balcony perfect for relaxing outdoors. Conveniently located near schools, shopping, and local amenities, this move-in-ready home combines comfort, charm, and functionality.
Essential Information
- MLS® #SW25252252
- Price$1,500
- Bedrooms3
- Bathrooms2.00
- Full Baths2
- Square Footage1,440
- Acres0.15
- Year Built1977
- TypeResidential Lease
- Sub-TypeManufactured On Land
- StyleCustom
- StatusActive
Community Information
- Address1409 W Upjohn Avenue
- AreaRCR - Ridgecrest
- CityRidgecrest
- CountyKern
- Zip Code93555
Amenities
- Parking Spaces4
- ViewMountain(s)
- PoolNone
Utilities
Sewer Connected, Water Available, Trash Collection
Parking
Private, Pull-through, RV Access/Parking
Garages
Private, Pull-through, RV Access/Parking
Interior
- InteriorLaminate
- AppliancesGas Cooktop, Gas Oven
- HeatingFireplace(s), Pellet Stove
- CoolingEvaporative Cooling
- FireplaceYes
- FireplacesPellet Stove, Wood Burning
- # of Stories1
- StoriesOne
Interior Features
Ceiling Fan(s), Separate/Formal Dining Room, Eat-in Kitchen, All Bedrooms Down
Exterior
- ExteriorDrywall
- Exterior FeaturesAwning(s)
- Lot DescriptionZeroToOneUnitAcre
- WindowsInsulated Windows
- RoofShingle
- ConstructionDrywall
- FoundationPermanent
School Information
- DistrictKern Union
Additional Information
- Date ListedSeptember 8th, 2025
- Days on Market17
Listing Details
- AgentMichael Childs
- OfficeAllison James Estates & Homes
Michael Childs, Allison James Estates & Homes.
Based on information from California Regional Multiple Listing Service, Inc. as of November 19th, 2025 at 1:46pm PST. This information is for your personal, non-commercial use and may not be used for any purpose other than to identify prospective properties you may be interested in purchasing. Display of MLS data is usually deemed reliable but is NOT guaranteed accurate by the MLS. Buyers are responsible for verifying the accuracy of all information and should investigate the data themselves or retain appropriate professionals. Information from sources other than the Listing Agent may have been included in the MLS data. Unless otherwise specified in writing, Broker/Agent has not and will not verify any information obtained from other sources. The Broker/Agent providing the information contained herein may or may not have been the Listing and/or Selling Agent.



